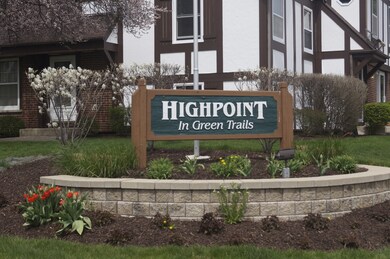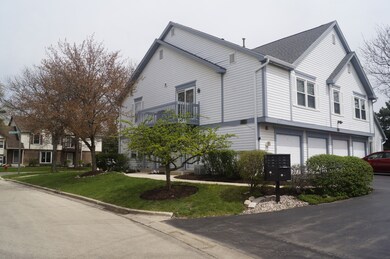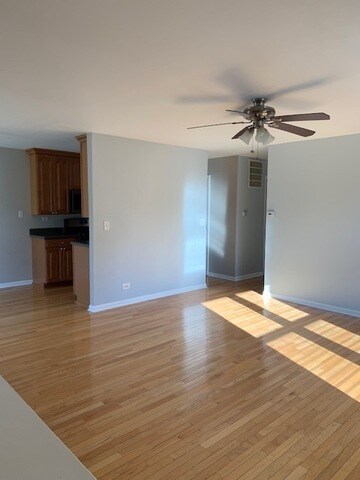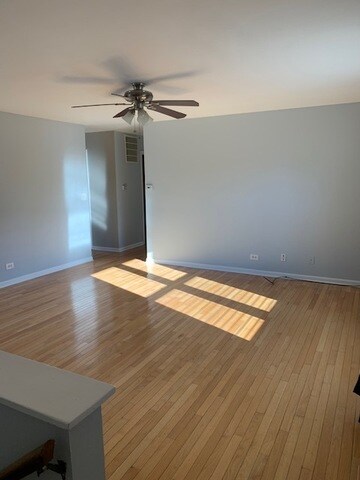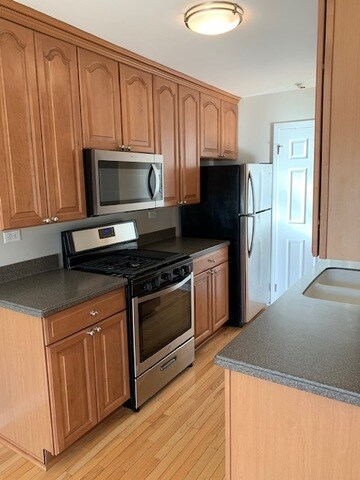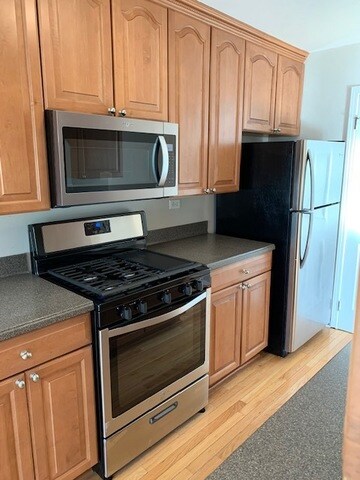
2703 Wayfaring Ln Unit D Lisle, IL 60532
Huntington Hill NeighborhoodHighlights
- In Ground Pool
- Wood Flooring
- Galley Kitchen
- Steeple Run Elementary School Rated A+
- Balcony
- Attached Garage
About This Home
As of June 2025New Price! Beautifully Updated 2nd Story Ranch! Naperville School District 203 Schools. Enjoy all Green Trails has to offer walking paths, tennis courts and The outdoor pool in Highpoint. Rare to find a D Unit with 1-1/2 Baths. Hardwood Floors, Newer Carpet in bedrooms. Kitchen has 42" Maple Cabinets Corian Countertops and stainless appliances (brand new stove, microwave and dishwasher with 2 year warranty), freshly painted including garage. In Unit Laundry. Double Hung Windows and Pella Sliding Glass Door. Furnace and Water Heater Replaced in Nov. 2014. AC replaced in 2016. Furnace and AC have a 10 year parts and labor warranty from time of install.
Last Agent to Sell the Property
Worth Clark Realty License #475166255 Listed on: 03/09/2020

Property Details
Home Type
- Condominium
Est. Annual Taxes
- $4,559
Year Built
- 1980
Lot Details
- Rural Setting
- Southern Exposure
- East or West Exposure
HOA Fees
- $235 per month
Parking
- Attached Garage
- Garage Door Opener
- Driveway
- Parking Included in Price
- Garage Is Owned
Home Design
- Slab Foundation
- Asphalt Shingled Roof
- Vinyl Siding
Kitchen
- Galley Kitchen
- Oven or Range
- Microwave
- Dishwasher
- Disposal
Bedrooms and Bathrooms
- Walk-In Closet
- Primary Bathroom is a Full Bathroom
Laundry
- Dryer
- Washer
Outdoor Features
- In Ground Pool
- Balcony
Utilities
- Central Air
- Heating System Uses Gas
- Lake Michigan Water
Additional Features
- Wood Flooring
- Property is near a bus stop
Community Details
Amenities
- Common Area
Pet Policy
- Pets Allowed
Ownership History
Purchase Details
Home Financials for this Owner
Home Financials are based on the most recent Mortgage that was taken out on this home.Purchase Details
Home Financials for this Owner
Home Financials are based on the most recent Mortgage that was taken out on this home.Purchase Details
Home Financials for this Owner
Home Financials are based on the most recent Mortgage that was taken out on this home.Purchase Details
Purchase Details
Similar Homes in Lisle, IL
Home Values in the Area
Average Home Value in this Area
Purchase History
| Date | Type | Sale Price | Title Company |
|---|---|---|---|
| Warranty Deed | $165,000 | Chicago Title | |
| Warranty Deed | $140,000 | Multiple | |
| Warranty Deed | $123,000 | First American Title | |
| Interfamily Deed Transfer | -- | -- | |
| Warranty Deed | $93,500 | Attorneys Natl Title Network |
Mortgage History
| Date | Status | Loan Amount | Loan Type |
|---|---|---|---|
| Open | $132,000 | New Conventional | |
| Previous Owner | $76,000 | Unknown | |
| Previous Owner | $91,000 | Purchase Money Mortgage | |
| Previous Owner | $116,850 | Purchase Money Mortgage |
Property History
| Date | Event | Price | Change | Sq Ft Price |
|---|---|---|---|---|
| 06/21/2025 06/21/25 | Off Market | $284,900 | -- | -- |
| 06/20/2025 06/20/25 | Sold | $284,900 | 0.0% | $250 / Sq Ft |
| 03/30/2025 03/30/25 | Pending | -- | -- | -- |
| 03/28/2025 03/28/25 | For Sale | $284,900 | 0.0% | $250 / Sq Ft |
| 03/17/2025 03/17/25 | Pending | -- | -- | -- |
| 03/11/2025 03/11/25 | For Sale | $284,900 | 0.0% | $250 / Sq Ft |
| 03/04/2025 03/04/25 | Pending | -- | -- | -- |
| 02/18/2025 02/18/25 | Price Changed | $284,900 | -1.7% | $250 / Sq Ft |
| 01/21/2025 01/21/25 | For Sale | $289,900 | +75.7% | $254 / Sq Ft |
| 05/29/2020 05/29/20 | Sold | $165,000 | -5.7% | $145 / Sq Ft |
| 03/21/2020 03/21/20 | Pending | -- | -- | -- |
| 03/09/2020 03/09/20 | For Sale | $174,900 | 0.0% | $153 / Sq Ft |
| 07/11/2016 07/11/16 | Off Market | $1,450 | -- | -- |
| 07/11/2016 07/11/16 | Rented | $1,450 | 0.0% | -- |
| 06/25/2016 06/25/16 | For Rent | $1,450 | -- | -- |
Tax History Compared to Growth
Tax History
| Year | Tax Paid | Tax Assessment Tax Assessment Total Assessment is a certain percentage of the fair market value that is determined by local assessors to be the total taxable value of land and additions on the property. | Land | Improvement |
|---|---|---|---|---|
| 2023 | $4,559 | $60,200 | $11,440 | $48,760 |
| 2022 | $3,927 | $52,350 | $9,950 | $42,400 |
| 2021 | $3,819 | $50,370 | $9,570 | $40,800 |
| 2020 | $3,739 | $49,470 | $9,400 | $40,070 |
| 2018 | $3,496 | $45,280 | $8,600 | $36,680 |
| 2017 | $3,442 | $43,750 | $8,310 | $35,440 |
| 2016 | $3,394 | $42,170 | $8,010 | $34,160 |
Agents Affiliated with this Home
-
Hank Fatoorehchi

Seller's Agent in 2025
Hank Fatoorehchi
Realty Executives
(630) 400-1633
1 in this area
137 Total Sales
-
Amarjeet Kaur

Seller Co-Listing Agent in 2025
Amarjeet Kaur
Realty Executives
(630) 440-3279
1 in this area
4 Total Sales
-
Kristy Harlev
K
Buyer's Agent in 2025
Kristy Harlev
Berkshire Hathaway HomeServices Starck Real Estate
(708) 268-6201
1 in this area
34 Total Sales
-
April Sierak

Seller's Agent in 2020
April Sierak
Worth Clark Realty
(630) 991-7985
26 Total Sales
-
Jack Norris

Buyer's Agent in 2020
Jack Norris
HomeSmart Realty Group
(630) 665-1000
21 Total Sales
-
K
Buyer's Agent in 2016
Keri Morgan
d'aprile properties
Map
Source: Midwest Real Estate Data (MRED)
MLS Number: MRD10661580
APN: 08-16-311-124
- 2725 Weeping Willow Dr Unit D
- 2733 Weeping Willow Dr Unit 26C
- 6S503 Bridlespur Dr
- 24W660 Woodcrest Dr
- 6316 Knollwood Ct
- 2663 Bentley Ct
- 6382 Twin Oaks Ln
- 6S475 Sussex Rd
- 6S184 Lakewood Dr
- 6S141 Park Meadow Dr
- 6266 Trinity Dr Unit 2B
- 2164 Tellis Ln
- 6S009 Steeple Run Dr
- 6381 Holly Ct
- 2101 Babst Ct
- 2400 Shasta Dr
- 25W275 Gunston Ave
- 24W500 Seabrook Ct
- 25W303 Gunston Ave
- 6S223 New Castle Rd

