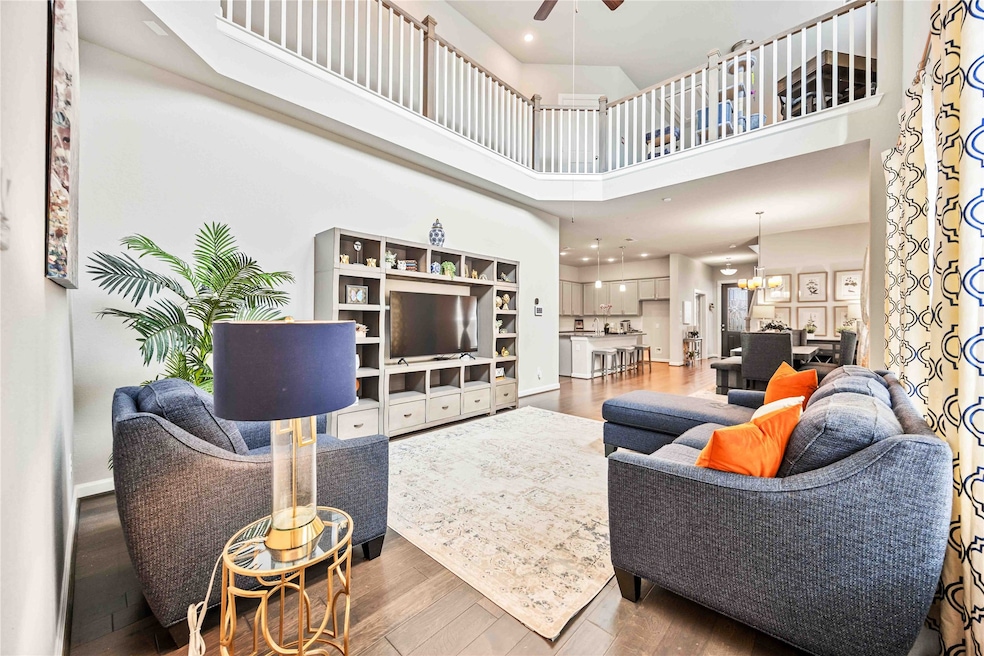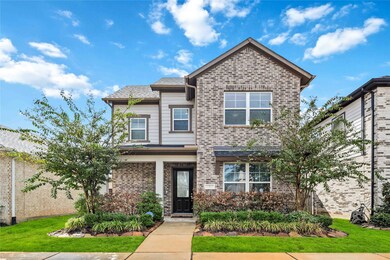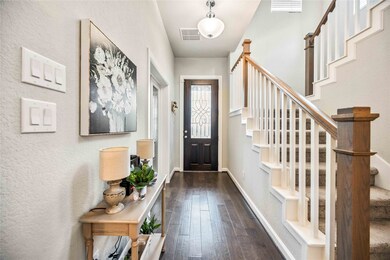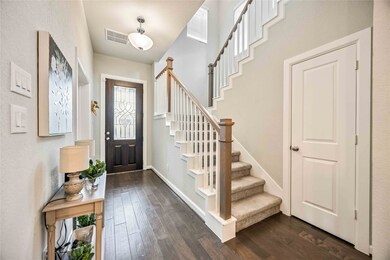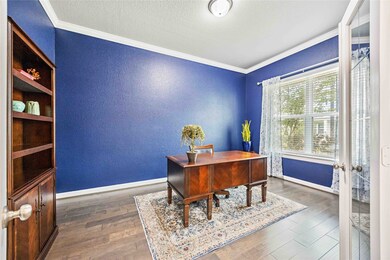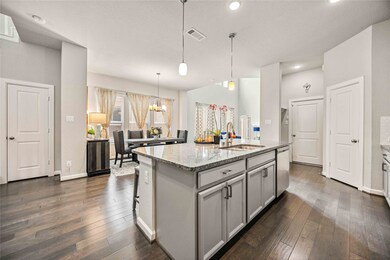
27031 Keystone Brook Way Katy, TX 77494
Southwest Cinco Ranch NeighborhoodHighlights
- Gated Community
- Wood Flooring
- Granite Countertops
- Jenks Elementary School Rated A
- High Ceiling
- Game Room
About This Home
As of February 2025Discover this beautifully crafted 2019 David Weekley home with 3 bedrooms, 2.5 baths, and a private office in a desirable gated community. Offering a 3-car garage (2-car plus tandem) with an extended driveway, this home provides ample parking and storage space. The open-concept living area boasts a grand ambiance with 20-foot ceilings that flow seamlessly into an open concept kitchen and dining area. Upstairs, you'll find all three bedrooms and a spacious game room. The primary bedroom features an oversized walk-in shower and a large walk-in closet. Outside, enjoy a paved patio and a spacious green yard, ideal for relaxation or play. This home grants access to the Cinco Ranch community pool and is zoned to top-rated schools: Jenks Elementary, Tays Junior High, and Tompkins High School.
Last Agent to Sell the Property
eXp Realty LLC License #0776933 Listed on: 01/16/2025

Home Details
Home Type
- Single Family
Est. Annual Taxes
- $10,138
Year Built
- Built in 2019
Lot Details
- 4,209 Sq Ft Lot
- North Facing Home
- Back Yard Fenced
- Sprinkler System
HOA Fees
- $96 Monthly HOA Fees
Parking
- 3 Car Attached Garage
- Tandem Garage
Home Design
- Slab Foundation
- Composition Roof
- Wood Siding
- Stone Siding
Interior Spaces
- 2,519 Sq Ft Home
- 2-Story Property
- High Ceiling
- Ceiling Fan
- Home Office
- Game Room
- Utility Room
- Attic Fan
- Prewired Security
Kitchen
- Gas Oven
- Gas Cooktop
- <<microwave>>
- Dishwasher
- Kitchen Island
- Granite Countertops
- Disposal
Flooring
- Wood
- Carpet
Bedrooms and Bathrooms
- 3 Bedrooms
Laundry
- Dryer
- Washer
Eco-Friendly Details
- ENERGY STAR Qualified Appliances
- Energy-Efficient Windows with Low Emissivity
- Energy-Efficient HVAC
Outdoor Features
- Rear Porch
Schools
- Jenks Elementary School
- Tays Junior High School
- Tompkins High School
Utilities
- Central Heating and Cooling System
- Heating System Uses Gas
Community Details
Overview
- Association fees include recreation facilities
- Inframark Association, Phone Number (281) 870-0585
- Built by David Weekley Homes
- Silver Ranch Sec 16 Subdivision
Recreation
- Community Pool
Security
- Gated Community
Ownership History
Purchase Details
Home Financials for this Owner
Home Financials are based on the most recent Mortgage that was taken out on this home.Purchase Details
Home Financials for this Owner
Home Financials are based on the most recent Mortgage that was taken out on this home.Purchase Details
Home Financials for this Owner
Home Financials are based on the most recent Mortgage that was taken out on this home.Similar Homes in the area
Home Values in the Area
Average Home Value in this Area
Purchase History
| Date | Type | Sale Price | Title Company |
|---|---|---|---|
| Deed | -- | Select Title | |
| Special Warranty Deed | -- | None Listed On Document | |
| Special Warranty Deed | -- | None Listed On Document | |
| Vendors Lien | -- | Priority Title |
Mortgage History
| Date | Status | Loan Amount | Loan Type |
|---|---|---|---|
| Open | $155,000 | FHA | |
| Previous Owner | $304,000 | Credit Line Revolving | |
| Previous Owner | $240,000 | New Conventional |
Property History
| Date | Event | Price | Change | Sq Ft Price |
|---|---|---|---|---|
| 02/28/2025 02/28/25 | Sold | -- | -- | -- |
| 02/03/2025 02/03/25 | Pending | -- | -- | -- |
| 01/28/2025 01/28/25 | Price Changed | $460,000 | -5.2% | $183 / Sq Ft |
| 01/16/2025 01/16/25 | For Sale | $485,000 | -- | $193 / Sq Ft |
Tax History Compared to Growth
Tax History
| Year | Tax Paid | Tax Assessment Tax Assessment Total Assessment is a certain percentage of the fair market value that is determined by local assessors to be the total taxable value of land and additions on the property. | Land | Improvement |
|---|---|---|---|---|
| 2023 | $7,217 | $415,493 | $32,000 | $383,493 |
| 2022 | $9,618 | $360,140 | $32,000 | $328,140 |
| 2021 | $7,635 | $277,190 | $32,000 | $245,190 |
| 2020 | $5,136 | $180,720 | $25,600 | $155,120 |
| 2019 | $776 | $25,600 | $25,600 | $0 |
| 2018 | $322 | $10,380 | $10,380 | $0 |
Agents Affiliated with this Home
-
Briana Francis
B
Seller's Agent in 2025
Briana Francis
eXp Realty LLC
(346) 453-9270
2 in this area
33 Total Sales
-
Tory Ramirez
T
Seller Co-Listing Agent in 2025
Tory Ramirez
eXp Realty LLC
(713) 568-2389
1 in this area
65 Total Sales
-
Vanessa King
V
Buyer's Agent in 2025
Vanessa King
Coldwell Banker Realty - Memorial Office
(832) 260-6939
4 in this area
39 Total Sales
Map
Source: Houston Association of REALTORS®
MLS Number: 89519306
APN: 8127-16-002-0100-914
- 26918 Soapstone Terrace Ln
- 27027 Soapstone Terrace Ln
- 2803 Chester Knoll Ct
- 2714 Birchwood Meadow Ct
- 2822 Hollingsworth Pine Ln
- 27003 Lindenwood Creek Ln
- 3102 Hillside Landing Trail
- 2807 Dogwood Terrace Ln
- 26818 Lindenwood Creek Ln
- 2818 Dogwood Terrace Ln
- 27514 Stonebrook Manor Ln
- 3102 Reston Landing Ln
- 3115 Hillside Landing Trail
- 27403 Laurel Bay Ct
- 27522 Blackstone Canyon Ln
- 27103 Ashford Sky Ln
- 3203 Pimlico Pine Ln
- 26511 Meadow Ln
- 27611 Fleetwood Bend Ln
- 0 Hwy 90 Unit 21486647
