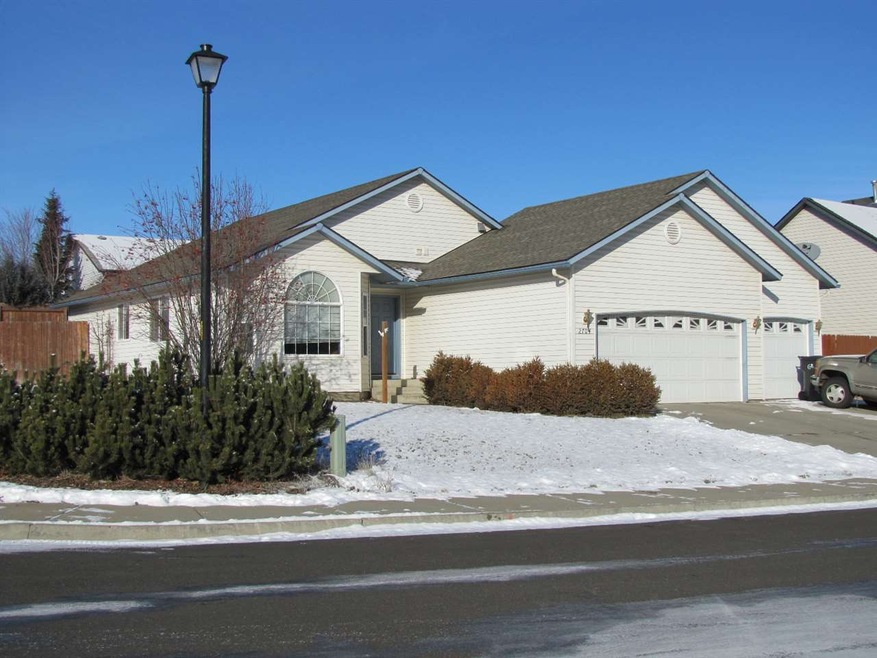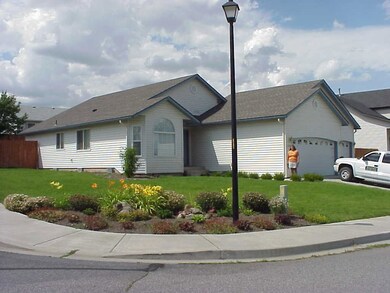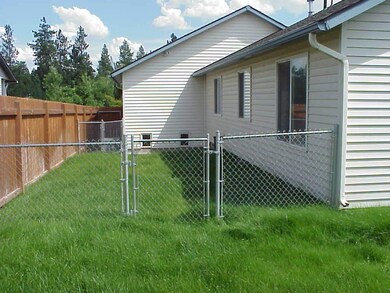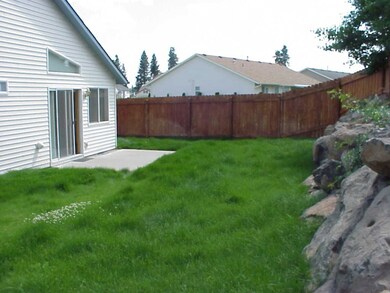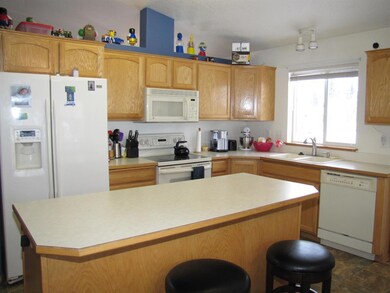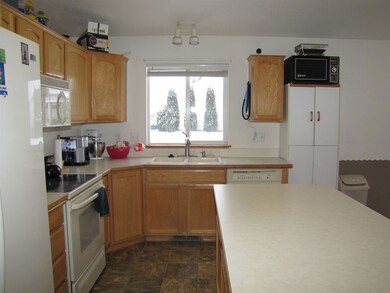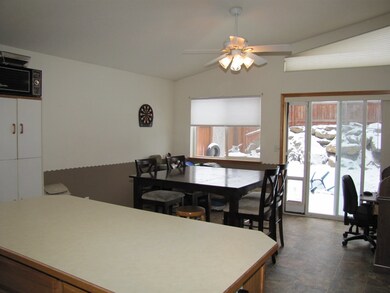
2704 Bethany St Cheney, WA 99004
Estimated Value: $366,000 - $379,940
Highlights
- RV Access or Parking
- Corner Lot
- Eat-In Kitchen
- City View
- 3 Car Attached Garage
- Walk-In Closet
About This Home
As of April 20191436 SF Cheney Rancher, open floor plan, on a cornet lot in Avalon Place w/3 bedrooms, 2 bathrooms & 3-car garage. Hibbark Park is across the street from your front yard! One-level living built in 2001 includes Forced Air Gas, Central A/C & sprinkler system. There is also a fenced dog run within the fenced back yard accessed from the 3rd bay of the 3-car garage... this home just needs your family to do a few final cosmetic touches, i.e., paint, carpet etc. Priced to sell during winter cold with a hot price!
Last Agent to Sell the Property
Pete Baccarella
Coldwell Banker Tomlinson License #17079 Listed on: 02/15/2019

Home Details
Home Type
- Single Family
Est. Annual Taxes
- $2,351
Year Built
- Built in 2001
Lot Details
- 7,578 Sq Ft Lot
- Fenced Front Yard
- Corner Lot
- Level Lot
- Irregular Lot
- Sprinkler System
- Property is zoned R1
HOA Fees
- $25 Monthly HOA Fees
Home Design
- Composition Roof
- Vinyl Siding
Interior Spaces
- 1,436 Sq Ft Home
- 1-Story Property
- Family Room with entrance to outdoor space
- Dining Room
- City Views
- Crawl Space
Kitchen
- Eat-In Kitchen
- Breakfast Bar
- Free-Standing Range
- Microwave
- Dishwasher
- Kitchen Island
- Disposal
Bedrooms and Bathrooms
- 3 Bedrooms
- Walk-In Closet
- 2 Bathrooms
- Dual Vanity Sinks in Primary Bathroom
Laundry
- Dryer
- Washer
Parking
- 3 Car Attached Garage
- Garage Door Opener
- RV Access or Parking
Outdoor Features
- Storage Shed
Schools
- Betz Elementary School
- Cheney Middle School
- Cheney High School
Utilities
- Forced Air Heating and Cooling System
- Heating System Uses Gas
- 200+ Amp Service
- Gas Water Heater
- Internet Available
- Satellite Dish
Community Details
- Association fees include comm elem maint
- Hampton Commons Avalon Subdivision
- The community has rules related to covenants, conditions, and restrictions
- Planned Unit Development
Listing and Financial Details
- Assessor Parcel Number 13121.0622
Ownership History
Purchase Details
Home Financials for this Owner
Home Financials are based on the most recent Mortgage that was taken out on this home.Purchase Details
Home Financials for this Owner
Home Financials are based on the most recent Mortgage that was taken out on this home.Purchase Details
Home Financials for this Owner
Home Financials are based on the most recent Mortgage that was taken out on this home.Purchase Details
Home Financials for this Owner
Home Financials are based on the most recent Mortgage that was taken out on this home.Similar Homes in Cheney, WA
Home Values in the Area
Average Home Value in this Area
Purchase History
| Date | Buyer | Sale Price | Title Company |
|---|---|---|---|
| Gese Joseph W | -- | First American Title Ins Co | |
| Brownell Joseph D | $188,000 | Pacific Northwest Title | |
| Graves Daniel W | $147,000 | Pacific Nw Title | |
| Melville Dean H | $134,440 | Transnation Title Ins Co |
Mortgage History
| Date | Status | Borrower | Loan Amount |
|---|---|---|---|
| Open | Gese Joseph W | $173,600 | |
| Previous Owner | Brownell Joseph D | $184,226 | |
| Previous Owner | Brownell Joseph D | $192,042 | |
| Previous Owner | Graves Daniel W | $110,250 | |
| Previous Owner | Melville Dean H | $107,450 |
Property History
| Date | Event | Price | Change | Sq Ft Price |
|---|---|---|---|---|
| 04/05/2019 04/05/19 | Sold | $217,000 | +3.3% | $151 / Sq Ft |
| 04/02/2019 04/02/19 | Pending | -- | -- | -- |
| 02/15/2019 02/15/19 | For Sale | $210,000 | -- | $146 / Sq Ft |
Tax History Compared to Growth
Tax History
| Year | Tax Paid | Tax Assessment Tax Assessment Total Assessment is a certain percentage of the fair market value that is determined by local assessors to be the total taxable value of land and additions on the property. | Land | Improvement |
|---|---|---|---|---|
| 2024 | $3,920 | $355,600 | $75,000 | $280,600 |
| 2023 | $2,918 | $344,900 | $70,000 | $274,900 |
| 2022 | $3,038 | $348,200 | $60,000 | $288,200 |
| 2021 | $2,826 | $247,100 | $42,000 | $205,100 |
| 2020 | $2,524 | $206,800 | $40,000 | $166,800 |
| 2019 | $2,098 | $180,700 | $35,000 | $145,700 |
| 2018 | $2,351 | $176,400 | $35,000 | $141,400 |
| 2017 | $2,002 | $165,900 | $35,000 | $130,900 |
| 2016 | $1,963 | $156,700 | $35,000 | $121,700 |
| 2015 | $1,775 | $144,100 | $35,000 | $109,100 |
| 2014 | -- | $142,500 | $35,000 | $107,500 |
| 2013 | -- | $0 | $0 | $0 |
Agents Affiliated with this Home
-

Seller's Agent in 2019
Pete Baccarella
Coldwell Banker Tomlinson
(509) 953-4598
-
Patrick Murphy

Buyer's Agent in 2019
Patrick Murphy
Live Real Estate, LLC
(509) 993-5682
7 Total Sales
Map
Source: Spokane Association of REALTORS®
MLS Number: 201911711
APN: 13121.0622
- 2620 Eton Ln
- 107 Simpson Pkwy
- 3175 Pheasant St
- 2215 N 8th St
- 3023 Meadow Glen Ln
- 2315 Sunrise Dr
- 477 N 5th St
- 1626 5th St
- 1116 Greenfield Dr
- 321 N 5th St
- 315 N 4th St
- 1514 3rd St
- 1519 3rd St Unit 1521
- 827 Oakland St
- 2324 Cheney Spokane Rd
- 506 N 9th St
- 500 N 9th St
- 512 N 9th St
- 18 N 7th St
- 1239 1st St
- 2704 Bethany Ln
- 2704 Bethany St
- 2708 Bethany Ln
- 2705 Oxford Ln
- 0000 Bethany St
- 2614 N Bethany
- 2614 Bethany Ln
- 2709 Oxford Ln
- 2712 Bethany St
- 2712 Bethany Ln
- 2619 Oxford Cir
- 2712 N Bethany
- 2715 Oxford Ln
- 2610 Bethany Ln
- 2716 Bethany Ln
- 410 W Hampton
- 403 Hampton Ln
- 2615 Oxford Cir
- 410 Hampton St
- 410 Hampton Ln
