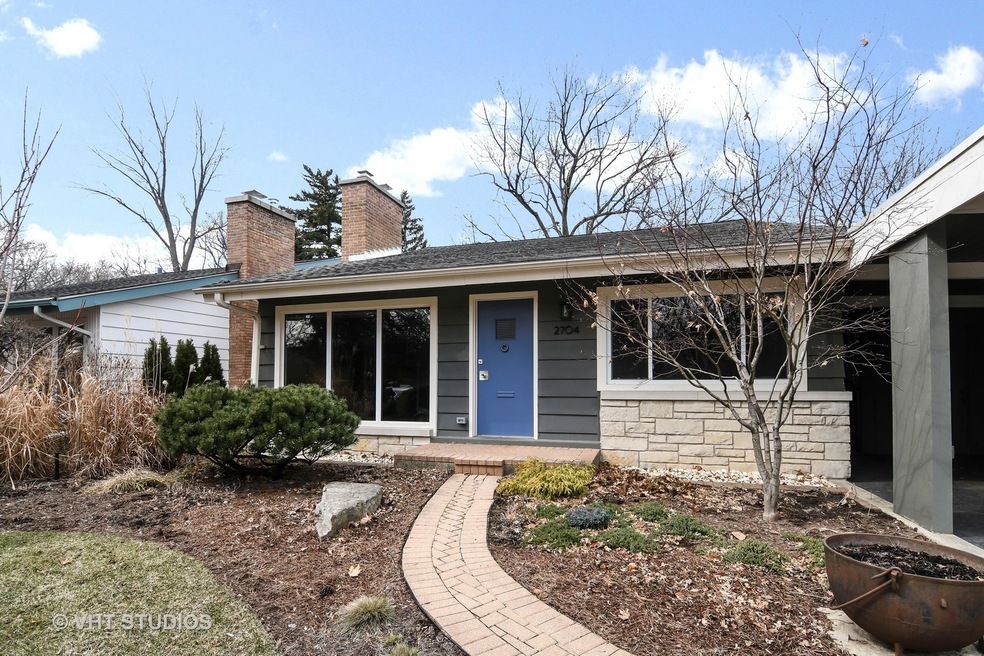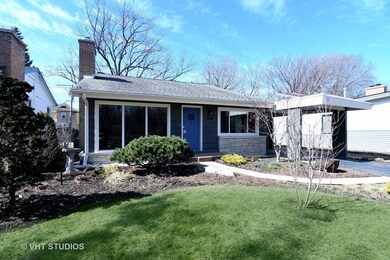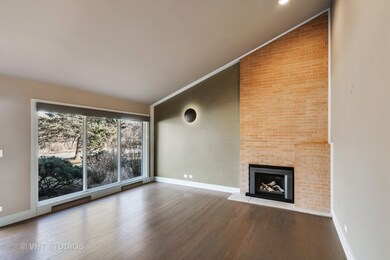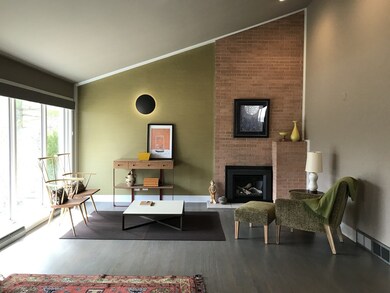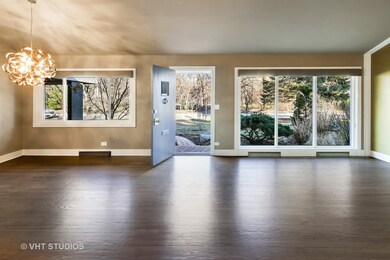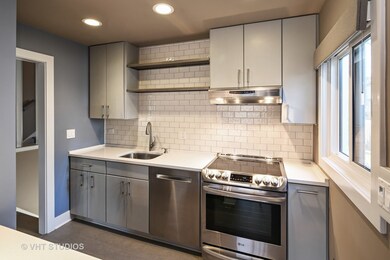
2704 Bryant Ave Evanston, IL 60201
Estimated Value: $567,000 - $818,000
Highlights
- Contemporary Architecture
- Vaulted Ceiling
- Terrace
- Orrington Elementary School Rated A
- Wood Flooring
- Stainless Steel Appliances
About This Home
As of July 2018Stunning Mid-Century Modern split w/ one-of-a-kind golf course views. Live large in this handsome multi-level home w/ clean, simple lines & neutral fresh decor. Open LR & DR w/ vaulted ceiling & FP. Newly remodeled kitchen w/ fresh grey cabs, SS appliances, new: backsplash, quartz counters & Marmoleum flr. This home features 3 BRs & the convenience of 2 upgraded full baths. Lower level FR walks out to large restored sunken patio. New paint & trim thru-out, new furnace, AC unit & reconfigured/rebalanced HVAC system, refinished hardwood floors, new light fixtures & electric panel w/ whole house surge protection. New: vanities & faucets, window treatments, interior doors & hardware. Crawl space is climate controlled & includes water mitigation system for clean, dry storage. Great NE location, close to: both trains, Lake Michigan, Central St, NU & NorthShore Hospital. Enclose carport or build 2 car garage off alley. Ask listing agent about Master Bath and expansion possibilities.
Home Details
Home Type
- Single Family
Est. Annual Taxes
- $11,516
Year Built | Renovated
- 1957 | 2016
Lot Details
- Cul-De-Sac
- East or West Exposure
Home Design
- Contemporary Architecture
- Brick Exterior Construction
- Slab Foundation
- Frame Construction
- Asphalt Shingled Roof
- Stone Siding
Interior Spaces
- Vaulted Ceiling
- Gas Log Fireplace
- Wood Flooring
Kitchen
- Breakfast Bar
- Oven or Range
- Dishwasher
- Stainless Steel Appliances
- Disposal
Laundry
- Dryer
- Washer
Finished Basement
- Walk-Out Basement
- Exterior Basement Entry
- Finished Basement Bathroom
- Crawl Space
Parking
- Parking Available
- Driveway
- Parking Included in Price
Outdoor Features
- Patio
- Terrace
Location
- Property is near a bus stop
Utilities
- Forced Air Heating and Cooling System
- Heating System Uses Gas
- Lake Michigan Water
Listing and Financial Details
- Homeowner Tax Exemptions
Ownership History
Purchase Details
Home Financials for this Owner
Home Financials are based on the most recent Mortgage that was taken out on this home.Purchase Details
Home Financials for this Owner
Home Financials are based on the most recent Mortgage that was taken out on this home.Purchase Details
Home Financials for this Owner
Home Financials are based on the most recent Mortgage that was taken out on this home.Purchase Details
Home Financials for this Owner
Home Financials are based on the most recent Mortgage that was taken out on this home.Purchase Details
Home Financials for this Owner
Home Financials are based on the most recent Mortgage that was taken out on this home.Purchase Details
Home Financials for this Owner
Home Financials are based on the most recent Mortgage that was taken out on this home.Purchase Details
Home Financials for this Owner
Home Financials are based on the most recent Mortgage that was taken out on this home.Similar Homes in the area
Home Values in the Area
Average Home Value in this Area
Purchase History
| Date | Buyer | Sale Price | Title Company |
|---|---|---|---|
| Feingold Kathy | -- | Chicago Title | |
| Caisley Kathy | $569,500 | Chicago Title | |
| Pasin Paul | $550,000 | Proper Title Llc | |
| Finnamore Ryan | $496,000 | Chicago Title Insurance Co | |
| Vago Robert S | $465,000 | Chicago Title Insurance Comp | |
| Bally Donald H | -- | -- | |
| Wanzenberg Diana C | $243,000 | -- |
Mortgage History
| Date | Status | Borrower | Loan Amount |
|---|---|---|---|
| Open | Feingold Kathy | $102,000 | |
| Open | Feingold Kathy | $490,000 | |
| Closed | Feingold Kathy | $25,000 | |
| Closed | Feingold Kathy | $448,000 | |
| Closed | Feingold Kathy E | $30,000 | |
| Closed | Caisley Kathy | $419,000 | |
| Previous Owner | Finnamore Ryan | $371,000 | |
| Previous Owner | Finnamore Ryan | $364,000 | |
| Previous Owner | Finnamore Ryan A | $387,000 | |
| Previous Owner | Finnamore Ryan A | $393,000 | |
| Previous Owner | Finnamore Ryan | $396,800 | |
| Previous Owner | Finnamore Ryan | $49,600 | |
| Previous Owner | Vago Robert S | $333,700 | |
| Previous Owner | Bally Donald H | $60,000 | |
| Previous Owner | Bally Donald H | $100,000 | |
| Previous Owner | -- | $0 | |
| Previous Owner | Wanzenberg Diana C | $194,400 | |
| Closed | Vago Robert S | $38,300 |
Property History
| Date | Event | Price | Change | Sq Ft Price |
|---|---|---|---|---|
| 07/02/2018 07/02/18 | Sold | $569,500 | -2.6% | $388 / Sq Ft |
| 05/08/2018 05/08/18 | Pending | -- | -- | -- |
| 04/03/2018 04/03/18 | Price Changed | $585,000 | -2.3% | $399 / Sq Ft |
| 03/12/2018 03/12/18 | For Sale | $599,000 | +8.9% | $409 / Sq Ft |
| 06/13/2016 06/13/16 | Sold | $550,000 | 0.0% | $472 / Sq Ft |
| 05/02/2016 05/02/16 | Pending | -- | -- | -- |
| 04/29/2016 04/29/16 | For Sale | $550,000 | -- | $472 / Sq Ft |
Tax History Compared to Growth
Tax History
| Year | Tax Paid | Tax Assessment Tax Assessment Total Assessment is a certain percentage of the fair market value that is determined by local assessors to be the total taxable value of land and additions on the property. | Land | Improvement |
|---|---|---|---|---|
| 2024 | $11,516 | $54,017 | $14,950 | $39,067 |
| 2023 | $11,516 | $54,017 | $14,950 | $39,067 |
| 2022 | $11,516 | $54,017 | $14,950 | $39,067 |
| 2021 | $9,656 | $39,718 | $9,750 | $29,968 |
| 2020 | $9,587 | $39,718 | $9,750 | $29,968 |
| 2019 | $9,345 | $43,313 | $9,750 | $33,563 |
| 2018 | $11,874 | $43,338 | $8,125 | $35,213 |
| 2017 | $11,563 | $43,338 | $8,125 | $35,213 |
| 2016 | $10,336 | $43,338 | $8,125 | $35,213 |
| 2015 | $9,283 | $37,245 | $6,825 | $30,420 |
| 2014 | $9,209 | $37,245 | $6,825 | $30,420 |
| 2013 | $8,982 | $37,245 | $6,825 | $30,420 |
Agents Affiliated with this Home
-
Julie Jensen

Seller's Agent in 2018
Julie Jensen
Baird Warner
(847) 409-4282
100 Total Sales
-

Buyer's Agent in 2018
Nicolas Nepomiachi
@ Properties
-
Colleen Stein

Buyer's Agent in 2016
Colleen Stein
@ Properties
(847) 722-9691
32 Total Sales
Map
Source: Midwest Real Estate Data (MRED)
MLS Number: MRD09876590
APN: 05-35-313-060-0000
- 1210 Central St Unit 2
- 1214 Central St Unit 2N
- 250 3rd St
- 1319 Lincoln St
- 824 Ingleside Place
- 1404 Lincoln St
- 203 5th St
- 736 Central St
- 721 Central St
- 810 Lincoln St
- 728 Lincoln St
- 2245 Wesley Ave
- 2635 Poplar Ave
- 320 Linden Ave
- 708 Lincoln St
- 221 Greenleaf Ave
- 511 Linden Ave
- 515 Linden Ave
- 1821 Lincoln St
- 2761 Woodbine Ave
- 2704 Bryant Ave
- 2700 Bryant Ave
- 2712 Bryant Ave
- 2660 Bryant Ave
- 2720 Bryant Ave
- 2656 Bryant Ave
- 2707 Asbury Ave
- 2711 Asbury Ave
- 2703 Asbury Ave
- 2715 Asbury Ave
- 2724 Bryant Ave
- 2661 Asbury Ave
- 2719 Asbury Ave
- 2721 Asbury Ave
- 2655 Asbury Ave
- 2652 Bryant Ave
- 2723 Asbury Ave
- 2728 Bryant Ave
- 2653 Asbury Ave
- 2650 Bryant Ave
