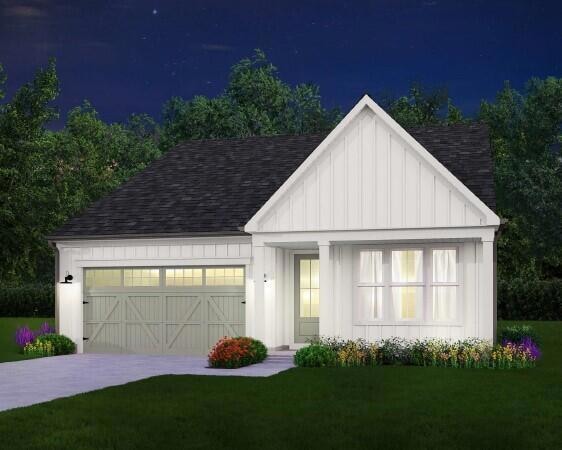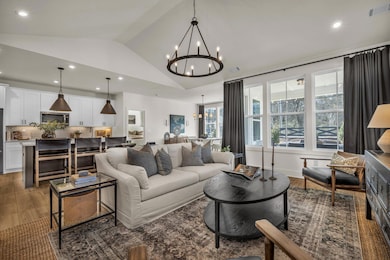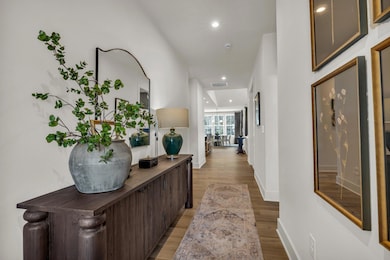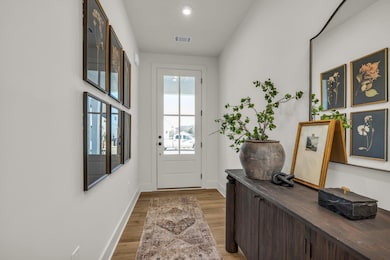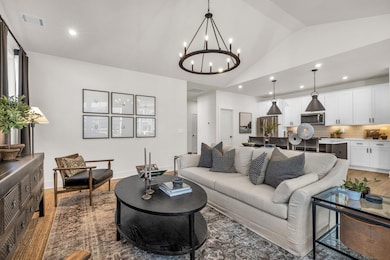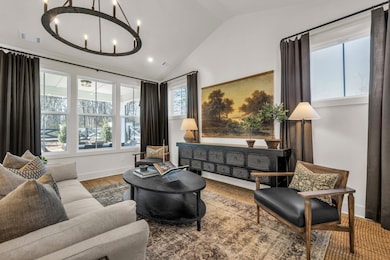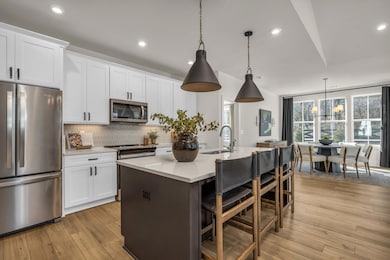2704 Butlers Green Cir Chattanooga, TN 37421
Westview-Mountain Shadows NeighborhoodEstimated payment $3,052/month
Highlights
- New Construction
- Contemporary Architecture
- Home Office
- Deck
- Vaulted Ceiling
- Covered Patio or Porch
About This Home
WELCOME TO THE DAFFODIL - a thoughtfully designed single-story home that offers the perfect balance of charm, comfort, and functionality.
With 2 bedrooms, 2 bathrooms, and an open study, this home features 9-foot ceilings throughout, with an optional vaulted ceiling in the great room that adds an airy, spacious feel to the living space. Open study could also be built as a 3rd bedroom for additional guest space, or private office area. At the heart of the home is an open-concept layout that seamlessly blends the kitchen, family room, and dining area—ideal for both relaxed daily living and effortless entertaining. Extend your living space outdoors with a covered patio, perfect for al fresco dining, morning coffee, or simply enjoying the peaceful surroundings. Located in the heart of East Brainerd, just minutes from downtown Chattanooga, Social Circle is more than a neighborhood—it's a lifestyle. Inspired by a desire for meaningful connection and a simpler way of living, this community encourages gathering, conversation, and stepping away from the constant buzz of technology. It's a place where front porches matter and community comes naturally. Please note: Photos shown are of a professionally staged model home and are for representational purposes only. Final finishes and features will be determined at contract and design selections.
Home Details
Home Type
- Single Family
Year Built
- Built in 2025 | New Construction
Lot Details
- 5,227 Sq Ft Lot
- Lot Dimensions are 50 x 105
- Level Lot
- May Be Possible The Lot Can Be Split Into 2+ Parcels
HOA Fees
- $100 Monthly HOA Fees
Parking
- 2 Car Attached Garage
- Parking Accessed On Kitchen Level
- Front Facing Garage
Home Design
- Contemporary Architecture
- Slab Foundation
- Shingle Roof
- Asphalt Roof
Interior Spaces
- 1,740 Sq Ft Home
- 1-Story Property
- Vaulted Ceiling
- Low Emissivity Windows
- Vinyl Clad Windows
- Entrance Foyer
- Family Room
- Formal Dining Room
- Home Office
- Storage In Attic
- Fire and Smoke Detector
Kitchen
- Free-Standing Gas Range
- Microwave
- Dishwasher
- Disposal
Flooring
- Carpet
- Luxury Vinyl Tile
Bedrooms and Bathrooms
- 2 Bedrooms
- En-Suite Bathroom
- Walk-In Closet
- 2 Full Bathrooms
- Low Flow Plumbing Fixtures
- Separate Shower
Laundry
- Laundry Room
- Laundry on main level
Outdoor Features
- Deck
- Covered Patio or Porch
Schools
- Bess T. Shepherd Elementary School
- Ooltewah Middle School
- Ooltewah High School
Utilities
- Central Heating and Cooling System
- Underground Utilities
- Electric Water Heater
- Phone Available
- Cable TV Available
Community Details
- $2,000 Initiation Fee
- Built by EMPIRE Homes
- Social Circle Subdivision
Listing and Financial Details
- Home warranty included in the sale of the property
Map
Home Values in the Area
Average Home Value in this Area
Property History
| Date | Event | Price | List to Sale | Price per Sq Ft |
|---|---|---|---|---|
| 11/17/2025 11/17/25 | For Sale | $470,607 | -- | $270 / Sq Ft |
Source: Greater Chattanooga REALTORS®
MLS Number: 1524113
- 2552 Butlers Green Cir
- 2576 Butlers Green Cir
- 2544 Butlers Green Cir
- 2431 Cone Flower Trail
- 2418 Charleston Square
- 2416 Cone Flower Trail
- 2405 Charleston Square
- 2592 Butlers Green Cir
- 7714 Asherton Ln
- 2608 Butlers Green Cir
- 2423 Queens Lace Trail
- 2621 Butlers Green Cir
- Gardenia Plan at Social Circle
- Daffodil Plan at Social Circle
- Sweetpea Plan at Social Circle
- Hydrangea Plan at Social Circle
- Magnolia Plan at Social Circle
- Aster Plan at Social Circle
- Azalea Plan at Social Circle
- 2402 Queens Lace Trail
- 2611 Wendell Way
- 7453 Twinbrook Dr
- 7604 Standifer Gap Rd
- 7401 Allemande Way
- 4104 Regency Ct
- 6930 Populus Loop
- 2209 Ashford Villa Cir
- 7477 Commons Blvd
- 7310 Standifer Gap Rd
- 7505 Lee Hwy
- 7255 Lee Hwy
- 2415 Bridge Cir
- 1926 Addi Ln
- 1922 Addi Ln
- 7102 Tyner Crossing Dr
- 1920 Gunbarrel Rd
- 8128 Fallen Maple Dr
- 7466 Igou Gap Rd
- 7458 Igou Gap Rd
- 6860 Lee Hwy
