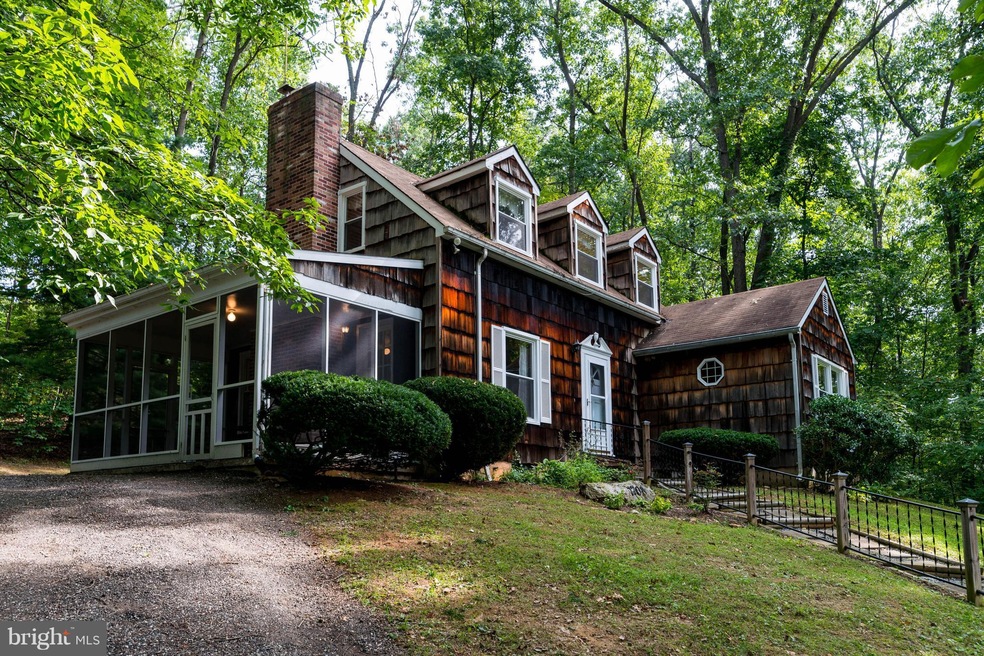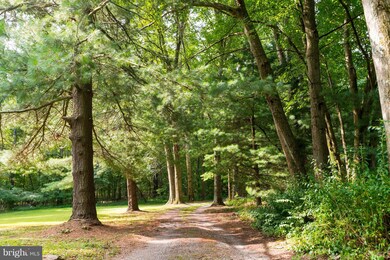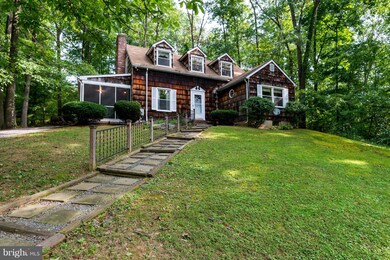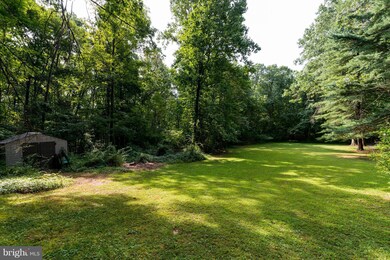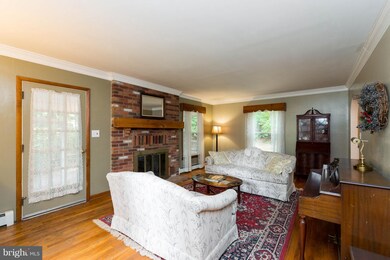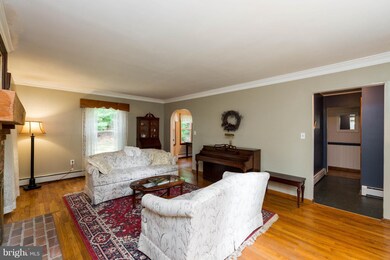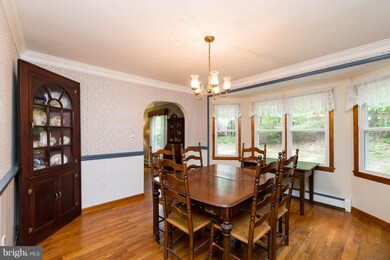
2704 Carrollton Rd Finksburg, MD 21048
Estimated Value: $487,000 - $653,000
Highlights
- View of Trees or Woods
- 3 Acre Lot
- Deck
- Sandymount Elementary School Rated A-
- Cape Cod Architecture
- Private Lot
About This Home
As of October 2017Go down the fairytale lane leading to your private retreat in the woods, a charming Cape Cod on 3 beautiful acres. So cozy & relaxing. An intimate living room with fireplace. A pleasant kitchen. A bright, graceful dining room. A master bedroom with wood stove. Lower level with big family room (wood stove!). Have your coffee on the screened-in porch or on the deck. It's so nice here! Near shopping.
Home Details
Home Type
- Single Family
Est. Annual Taxes
- $2,958
Year Built
- Built in 1978
Lot Details
- 3 Acre Lot
- Landscaped
- No Through Street
- Private Lot
- Wooded Lot
- Property is in very good condition
Home Design
- Cape Cod Architecture
- Asphalt Roof
- Shingle Siding
Interior Spaces
- Property has 3 Levels
- Traditional Floor Plan
- Built-In Features
- Chair Railings
- Crown Molding
- Wainscoting
- Ceiling Fan
- 3 Fireplaces
- Fireplace With Glass Doors
- Screen For Fireplace
- Fireplace Mantel
- Double Pane Windows
- Window Treatments
- Window Screens
- Family Room
- Living Room
- Dining Room
- Storage Room
- Wood Flooring
- Views of Woods
- Storm Doors
Kitchen
- Eat-In Kitchen
- Stove
- Dishwasher
Bedrooms and Bathrooms
- 3 Bedrooms | 1 Main Level Bedroom
- En-Suite Primary Bedroom
- 3 Full Bathrooms
Laundry
- Dryer
- Washer
Finished Basement
- Heated Basement
- Basement Fills Entire Space Under The House
- Walk-Up Access
- Connecting Stairway
- Basement Windows
Parking
- Shared Driveway
- Off-Street Parking
Outdoor Features
- Deck
- Screened Patio
- Shed
Schools
- Sandymount Elementary School
- Shiloh Middle School
- Westminster High School
Utilities
- Window Unit Cooling System
- Heating System Uses Oil
- Hot Water Baseboard Heater
- Hot Water Heating System
- Summer or Winter Changeover Switch For Hot Water
- Well
- Oil Water Heater
- Septic Tank
Community Details
- No Home Owners Association
Listing and Financial Details
- Home warranty included in the sale of the property
- Assessor Parcel Number 0708026947
Ownership History
Purchase Details
Home Financials for this Owner
Home Financials are based on the most recent Mortgage that was taken out on this home.Similar Homes in Finksburg, MD
Home Values in the Area
Average Home Value in this Area
Purchase History
| Date | Buyer | Sale Price | Title Company |
|---|---|---|---|
| Mathias Robert | $290,000 | None Available |
Mortgage History
| Date | Status | Borrower | Loan Amount |
|---|---|---|---|
| Open | Mathias Robert | $100,000 | |
| Open | Mathias Robert Mark | $271,450 | |
| Closed | Mathias Robert | $284,747 | |
| Previous Owner | Stout Paul M | $30,000 | |
| Previous Owner | Stout Paul M | $18,000 |
Property History
| Date | Event | Price | Change | Sq Ft Price |
|---|---|---|---|---|
| 10/04/2017 10/04/17 | Sold | $290,000 | 0.0% | $116 / Sq Ft |
| 09/06/2017 09/06/17 | Price Changed | $290,000 | +1.8% | $116 / Sq Ft |
| 09/02/2017 09/02/17 | Pending | -- | -- | -- |
| 08/31/2017 08/31/17 | For Sale | $285,000 | -- | $114 / Sq Ft |
Tax History Compared to Growth
Tax History
| Year | Tax Paid | Tax Assessment Tax Assessment Total Assessment is a certain percentage of the fair market value that is determined by local assessors to be the total taxable value of land and additions on the property. | Land | Improvement |
|---|---|---|---|---|
| 2024 | $3,951 | $347,500 | $0 | $0 |
| 2023 | $3,801 | $334,100 | $0 | $0 |
| 2022 | $3,651 | $320,700 | $160,000 | $160,700 |
| 2021 | $7,225 | $309,067 | $0 | $0 |
| 2020 | $3,421 | $297,433 | $0 | $0 |
| 2019 | $3,290 | $285,800 | $160,000 | $125,800 |
| 2018 | $3,151 | $276,033 | $0 | $0 |
| 2017 | $3,042 | $266,267 | $0 | $0 |
| 2016 | -- | $256,500 | $0 | $0 |
| 2015 | -- | $256,500 | $0 | $0 |
| 2014 | -- | $256,500 | $0 | $0 |
Agents Affiliated with this Home
-
Sherri Fales

Seller's Agent in 2017
Sherri Fales
Fales Realty
(443) 465-0166
4 in this area
20 Total Sales
-
Michael Kupfer

Buyer's Agent in 2017
Michael Kupfer
Cummings & Co. Realtors
(443) 271-0438
2 in this area
64 Total Sales
Map
Source: Bright MLS
MLS Number: 1000196155
APN: 08-026947
- 2702 Carrollton Rd
- 521 Dutrow Rd
- 0 Coon Club
- 2997 Patapsco Rd
- 26 Shamrock Cir
- 2500 Fathers Care Dr
- 335 Shamer Run Dr
- 2611 Hoffman Mill Rd
- 2489 Sandymount Rd
- 2438 Sandymount Rd
- 2403 Lawndale Rd
- 2810 Hoffman Mill Rd
- 1991 Trident Dr
- OC2 Highgate Dr Unit RAINIER
- 3088 Fenwick Dr
- 1701 Glenbar Dr
- 341 Leisters Church Rd
- 521 Lancelot Dr
- 2411 Clydesdale Rd
- 250 Sheepskin Dr
- 2704 Carrollton Rd
- 2712 Carrollton Rd
- 2800 Carrollton Rd
- 2710 Carrollton Rd
- 2880 Carrollton Rd
- 2701 Carrollton Rd
- 2668 Burk Dr
- 2671 Burk Dr
- 2801 Carrollton Rd
- 601 Vanessa Ct
- 2607 Carrollton Rd
- 600 Vanessa Ct
- 603 Vanessa Ct
- 0 Carrollton Rd Unit 1007989814
- 0 Carrollton Rd Unit 1007908758
- 0 Carrollton Rd Unit 1007864040
- 0 Carrollton Rd Unit 1007052284
- 0 Carrollton Rd Unit 1006979648
- 0 Carrollton Rd Unit 1006751718
- 0 Carrollton Rd Unit 1001001925
