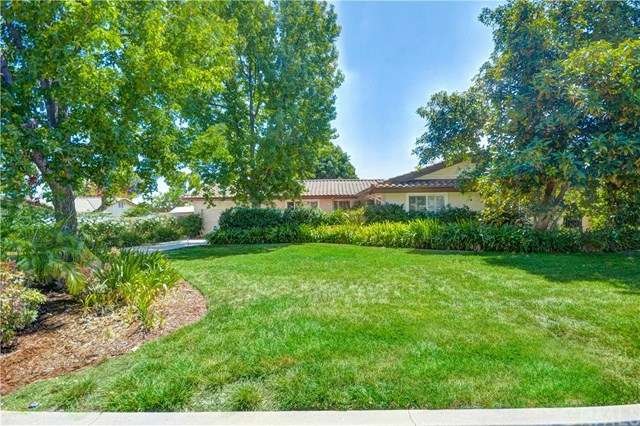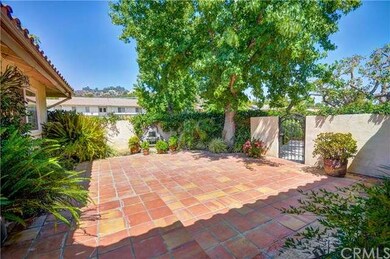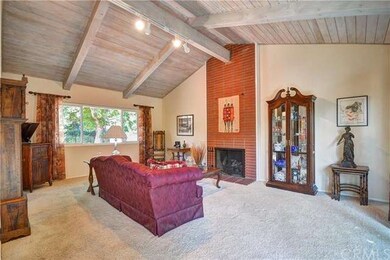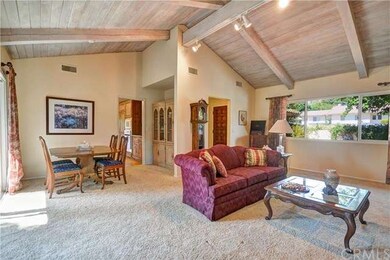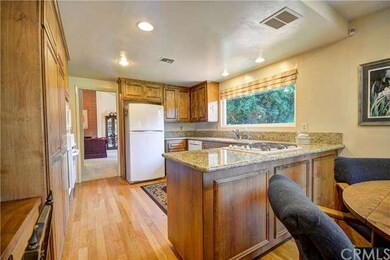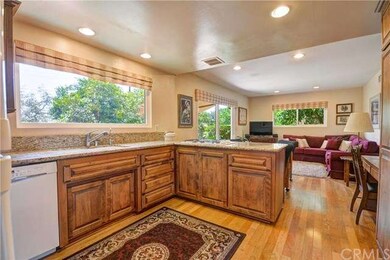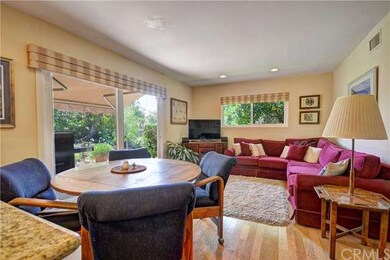
2704 Daytona Ave Hacienda Heights, CA 91745
Highlights
- View of Hills
- Granite Countertops
- Breakfast Area or Nook
- Los Altos High School Rated A-
- No HOA
- Cooling Available
About This Home
As of March 2019Single Level Family Home in Great Location, Quiet Neighborhood, Large Grassy Front Lawn, Private Patio at Entry Surrounded by Luscious Greenery, Formal Living Room with High Wood Beam Ceiling, Grand Brick Fireplace, Carpet Flooring, Formal Dining Area, Sliding Glass Door to the Backyard, Open Kitchen Features Granite Counters, Recessed Lighting, Lots of Cabinet Space, Reverse Osmosis Water Filter Under the Kitchen Sink, Built-in Desk, Breakfast Nook, Open to the Family Room, Large Windows Provide Views of the Beautiful Backyard, Sliding Glass Door to the Back Patio, Three Spacious Bedrooms with Sliding Closet Doors, Full Hall Bathroom, Master Bedroom with Private Three Quarter Bathroom, Dual Sinks, Ceramic Tile Flooring, Beautiful Backyard Features a Gorgeous Garden with Walkway, Open Brick Patio, Wide Variety of Plants, Flowers and Fruit Trees. Brick Wall/Block Wall. 2 Car Garage. Close to Great Schools.
Last Agent to Sell the Property
Keller Williams OC Coastal License #01043900 Listed on: 08/24/2015
Home Details
Home Type
- Single Family
Est. Annual Taxes
- $10,235
Year Built
- Built in 1963
Lot Details
- 0.35 Acre Lot
- Block Wall Fence
- Brick Fence
- Back Yard
Parking
- 2 Car Garage
Interior Spaces
- 1,742 Sq Ft Home
- Sliding Doors
- Family Room
- Living Room with Fireplace
- Combination Dining and Living Room
- Carpet
- Views of Hills
Kitchen
- Breakfast Area or Nook
- Granite Countertops
Bedrooms and Bathrooms
- 3 Bedrooms
- 2 Full Bathrooms
Additional Features
- Patio
- Cooling Available
Community Details
- No Home Owners Association
Listing and Financial Details
- Tax Lot 5
- Tax Tract Number 25943
- Assessor Parcel Number 8222013037
Ownership History
Purchase Details
Purchase Details
Home Financials for this Owner
Home Financials are based on the most recent Mortgage that was taken out on this home.Purchase Details
Home Financials for this Owner
Home Financials are based on the most recent Mortgage that was taken out on this home.Purchase Details
Similar Homes in Hacienda Heights, CA
Home Values in the Area
Average Home Value in this Area
Purchase History
| Date | Type | Sale Price | Title Company |
|---|---|---|---|
| Quit Claim Deed | -- | None Listed On Document | |
| Grant Deed | $767,000 | Chicago Title Company | |
| Grant Deed | $670,000 | Chicago Title Company | |
| Grant Deed | $620,000 | Chicago Title Co |
Mortgage History
| Date | Status | Loan Amount | Loan Type |
|---|---|---|---|
| Previous Owner | $402,000 | New Conventional | |
| Previous Owner | $407,000 | New Conventional | |
| Previous Owner | $407,000 | New Conventional | |
| Previous Owner | $400,000 | Credit Line Revolving |
Property History
| Date | Event | Price | Change | Sq Ft Price |
|---|---|---|---|---|
| 03/20/2019 03/20/19 | Sold | $767,000 | +2.3% | $440 / Sq Ft |
| 01/31/2019 01/31/19 | For Sale | $749,888 | +11.9% | $430 / Sq Ft |
| 11/18/2015 11/18/15 | Sold | $670,000 | -1.5% | $385 / Sq Ft |
| 10/18/2015 10/18/15 | Pending | -- | -- | -- |
| 10/07/2015 10/07/15 | Price Changed | $679,950 | -1.3% | $390 / Sq Ft |
| 09/17/2015 09/17/15 | Price Changed | $689,000 | -1.4% | $396 / Sq Ft |
| 08/24/2015 08/24/15 | For Sale | $699,000 | -- | $401 / Sq Ft |
Tax History Compared to Growth
Tax History
| Year | Tax Paid | Tax Assessment Tax Assessment Total Assessment is a certain percentage of the fair market value that is determined by local assessors to be the total taxable value of land and additions on the property. | Land | Improvement |
|---|---|---|---|---|
| 2024 | $10,235 | $838,822 | $607,190 | $231,632 |
| 2023 | $9,975 | $822,376 | $595,285 | $227,091 |
| 2022 | $9,678 | $806,252 | $583,613 | $222,639 |
| 2021 | $9,589 | $790,444 | $572,170 | $218,274 |
| 2019 | $635 | $711,007 | $484,334 | $226,673 |
| 2018 | $8,358 | $697,067 | $474,838 | $222,229 |
| 2016 | $7,810 | $670,000 | $456,400 | $213,600 |
| 2015 | $7,295 | $633,000 | $506,000 | $127,000 |
| 2014 | $6,478 | $557,000 | $445,000 | $112,000 |
Agents Affiliated with this Home
-
Anthony De La Vara Jr.
A
Seller's Agent in 2019
Anthony De La Vara Jr.
Keller Williams OC Coastal
(626) 333-8768
89 in this area
146 Total Sales
-
Y
Buyer's Agent in 2019
Yicel Young
Redfin Corporation
-
Kevin Hernandez

Buyer's Agent in 2015
Kevin Hernandez
Synergy Real Estate
(562) 696-6515
69 Total Sales
Map
Source: California Regional Multiple Listing Service (CRMLS)
MLS Number: TR15187468
APN: 8222-013-037
- 15221 Glenn Hill Dr
- 15344 Pintura Dr
- 15202 El Selinda Dr
- 15339 Regalado St
- 15410 Oakbrush Place
- 15446 Oakbrush Place
- 15464 Oakbrush Place
- 15455 La Subida Dr
- 15455 La Subida Dr
- 15455 La Subida Dr
- 15435 Rojas St
- 15454 Facilidad St
- 2842 Pietro Dr
- 2534 Angelcrest Dr
- 15331 Lillian Place
- 14729 Teton Dr
- 3032 Pietro Dr
- 3179 Canal Point Dr
- 2530 Glenstone Ave
- 1 S 1 Blvd
