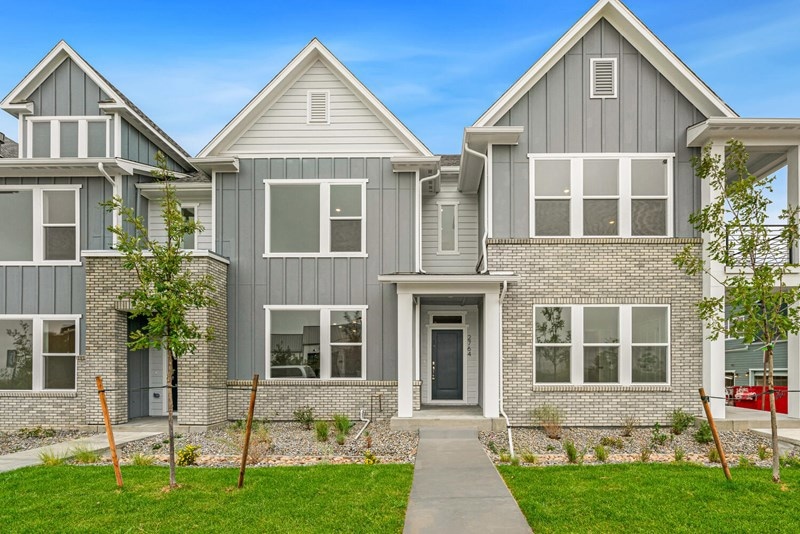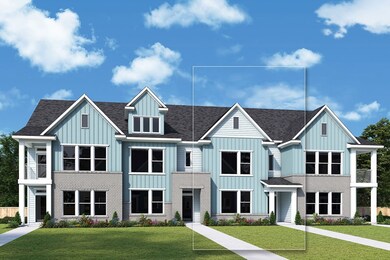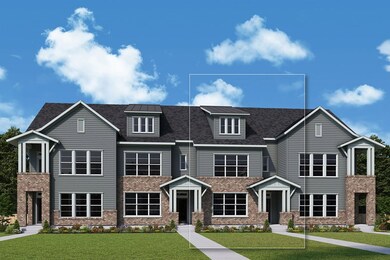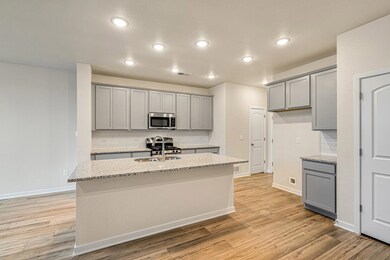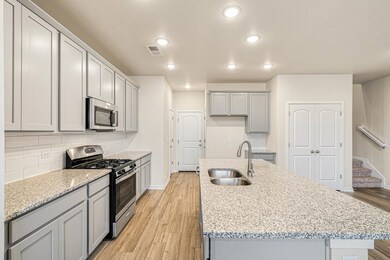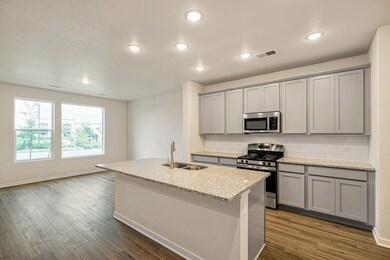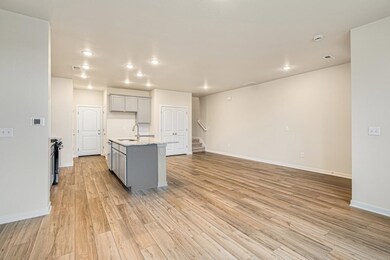
Birkinshaw Loveland, CO 80538
Estimated payment $2,850/month
Highlights
- New Construction
- Community Center
- Trails
- Community Pool
- Park
About This Home
Design expertise and a dedication to craftsmanship inform every inch of The Birkinshaw by David Weekley floor plan. Hosting holiday gatherings and relaxing into quiet evenings in will both be impressive in the beautiful family and dining spaces. Effortless style and elegant design pair perfectly with your culinary masterpieces in the tasteful kitchen. The Owner’s Retreat provides a glamorous place to begin and end each day with an en suite bathroom and walk-in closet. The front bedroom provides plenty of privacy and a place for out-of-town guests. A home office or reader’s library will be right at home in the loft space at the head of the stairs. David Weekley’s World-class Customer Service will make the building process of your impressive new home in the Loveland, CO, community of Kinston a delight.
Home Details
Home Type
- Single Family
Parking
- 2 Car Garage
Home Design
- New Construction
- Ready To Build Floorplan
- Birkinshaw Plan
Interior Spaces
- 1,752 Sq Ft Home
- 2-Story Property
- Basement
Bedrooms and Bathrooms
- 3 Bedrooms
Community Details
Overview
- Built by David Weekley Homes
- Kinston Mainstreet Townhomes Subdivision
Amenities
- Community Center
Recreation
- Community Pool
- Park
- Trails
Sales Office
- 2704 Eddystone Way
- Loveland, CO 80538
- 720-623-0316
- Builder Spec Website
Map
Similar Homes in Loveland, CO
Home Values in the Area
Average Home Value in this Area
Property History
| Date | Event | Price | Change | Sq Ft Price |
|---|---|---|---|---|
| 03/26/2025 03/26/25 | For Sale | $436,990 | -- | $249 / Sq Ft |
- 2795 Eddystone Way
- 6354 Deerfoot Dr
- 6355 Elk Pass Ln
- 2704 Eddystone Way
- 2704 Eddystone Way
- 6375 Elk Pass Ln
- 6309 Deerfoot Dr
- 6315 Deerfoot Dr
- 6328 Deerfoot Dr
- 6345 Deerfoot Dr
- 6351 Deerfoot Dr
- 6390 Elk Pass Ln
- 2703 Blue Iris Dr
- 6318 Elk Pass Ln
- 2749 Blue Iris Dr
- 2769 Blue Iris Dr
- 2781 Blue Iris Dr
- 6323 Steppes Way
- 6331 Steppes Way
- 6337 Steppes Way
- 2105 Hopper Ln
- 3915 Peralta Dr
- 2235 Rocky Mountain Ave
- 5275 Hahns Peak Dr
- 5100 Ronald Reagan Blvd
- 4430 Ronald Reagan Blvd
- 5150 Ronald Reagan Blvd Unit 2223.1408049
- 5150 Ronald Reagan Blvd Unit 1316.1408053
- 5150 Ronald Reagan Blvd Unit 1112.1408052
- 5150 Ronald Reagan Blvd
- 4590 Trade St
- 5070 Exposition Dr
- 4685 Grand Stand Dr
- 4815 Hahns Peak Dr Unit Lakeshore at Centera
- 4785 Hahns Peak Dr
- 6910 Steeplechase Dr
- 4612 Hahns Peak Dr Unit 101
- 4144 Lost Canyon Dr
- 4264 McWhinney Blvd
- 4386 Mountain Lion Dr
