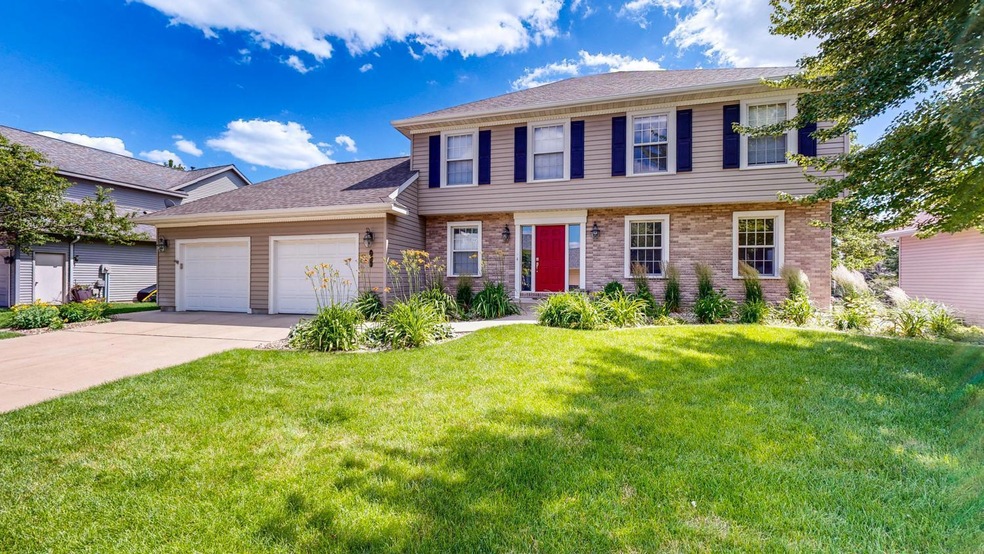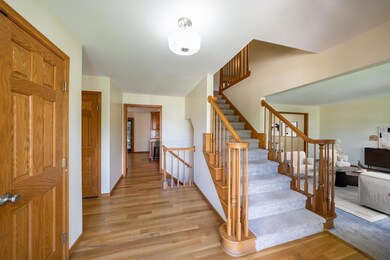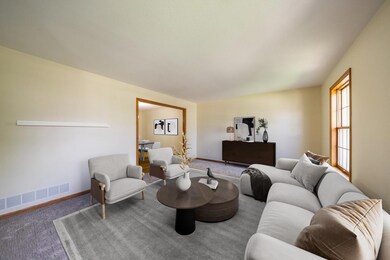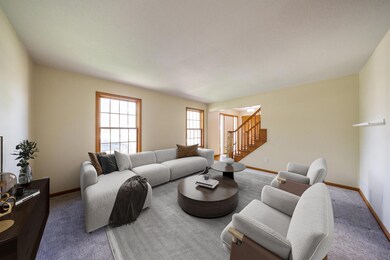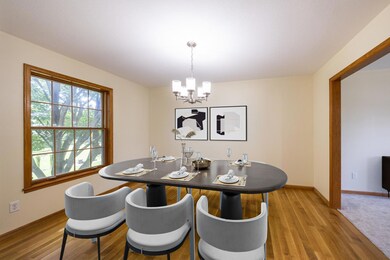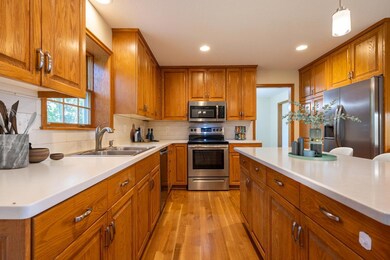
2704 Mayowood Ln SW Rochester, MN 55902
Highlights
- No HOA
- Sitting Room
- 2 Car Attached Garage
- Mayo Senior High School Rated A-
- The kitchen features windows
- Forced Air Heating and Cooling System
About This Home
As of August 2024Welcome to this move-in ready, spacious 5-bedroom, 4-bathroom home that blends comfort and functionality seamlessly. Inside, discover beautiful hardwood floors throughout, complemented by a formal dining room and a cozy sitting room. The spacious kitchen features ample storage, beautiful countertops, and stainless steel appliances. Relax in the inviting living room complete with a cozy fireplace and built-in shelves, while the adjacent informal dining extends to a huge deck, perfect for outdoor entertaining and grilling. Convenience meets practicality with main level laundry facilities. Upstairs, find four generously sized bedrooms, including the primary bedroom which boasts an ensuite bathroom with a jetted tub, double sinks, and a glass shower. The lower level offers a spacious L-shaped family room with walk-out, a fifth bedroom and additional bathroom. Located in a highly desirable area with close proximity to the elementary school, shops, restaurants, and scenic trails!
Home Details
Home Type
- Single Family
Est. Annual Taxes
- $4,068
Year Built
- Built in 1991
Lot Details
- 0.28 Acre Lot
- Lot Dimensions are 90x150
Parking
- 2 Car Attached Garage
Interior Spaces
- 2-Story Property
- Family Room
- Living Room with Fireplace
- Sitting Room
- Utility Room
Kitchen
- Cooktop
- Microwave
- Dishwasher
- The kitchen features windows
Bedrooms and Bathrooms
- 5 Bedrooms
Laundry
- Dryer
- Washer
Finished Basement
- Walk-Out Basement
- Basement Fills Entire Space Under The House
- Natural lighting in basement
Schools
- Bamber Valley Elementary School
- Willow Creek Middle School
- Mayo High School
Utilities
- Forced Air Heating and Cooling System
- 200+ Amp Service
Community Details
- No Home Owners Association
- Bamber Corner 2Nd Sub Subdivision
Listing and Financial Details
- Assessor Parcel Number 640944044931
Ownership History
Purchase Details
Home Financials for this Owner
Home Financials are based on the most recent Mortgage that was taken out on this home.Purchase Details
Home Financials for this Owner
Home Financials are based on the most recent Mortgage that was taken out on this home.Purchase Details
Purchase Details
Purchase Details
Similar Homes in Rochester, MN
Home Values in the Area
Average Home Value in this Area
Purchase History
| Date | Type | Sale Price | Title Company |
|---|---|---|---|
| Warranty Deed | $545,000 | Results Title | |
| Deed | $430,000 | Burnet Title | |
| Interfamily Deed Transfer | -- | Burnet Title | |
| Limited Warranty Deed | -- | None Available | |
| Quit Claim Deed | -- | None Available | |
| Interfamily Deed Transfer | -- | Attorney |
Mortgage History
| Date | Status | Loan Amount | Loan Type |
|---|---|---|---|
| Open | $408,750 | New Conventional | |
| Previous Owner | $431,466 | VA | |
| Previous Owner | $439,245 | VA | |
| Previous Owner | $50,000 | Credit Line Revolving |
Property History
| Date | Event | Price | Change | Sq Ft Price |
|---|---|---|---|---|
| 08/26/2024 08/26/24 | Sold | $545,000 | -0.9% | $147 / Sq Ft |
| 08/02/2024 08/02/24 | Pending | -- | -- | -- |
| 07/12/2024 07/12/24 | For Sale | $549,900 | -- | $149 / Sq Ft |
Tax History Compared to Growth
Tax History
| Year | Tax Paid | Tax Assessment Tax Assessment Total Assessment is a certain percentage of the fair market value that is determined by local assessors to be the total taxable value of land and additions on the property. | Land | Improvement |
|---|---|---|---|---|
| 2023 | $4,068 | $473,000 | $50,000 | $423,000 |
| 2022 | $3,464 | $423,000 | $50,000 | $373,000 |
| 2021 | $4,590 | $378,100 | $50,000 | $328,100 |
| 2020 | $4,260 | $339,000 | $29,500 | $309,500 |
| 2019 | $4,104 | $305,100 | $29,500 | $275,600 |
| 2018 | $3,823 | $296,200 | $29,500 | $266,700 |
| 2017 | $3,776 | $279,300 | $29,500 | $249,800 |
| 2016 | $3,660 | $256,800 | $28,100 | $228,700 |
| 2015 | $3,370 | $243,300 | $27,900 | $215,400 |
| 2014 | $3,314 | $238,500 | $27,800 | $210,700 |
| 2012 | -- | $240,300 | $27,843 | $212,457 |
Agents Affiliated with this Home
-
Robin Gwaltney

Seller's Agent in 2024
Robin Gwaltney
RE/MAX
(507) 259-4926
1,168 Total Sales
Map
Source: NorthstarMLS
MLS Number: 6565761
APN: 64.09.44.044931
- 2605 Mayowood Ln SW
- 2511 Mayowood Ln SW
- 1829 Traders Point Ln SW
- 2840 Stonegate Ct SW
- 1902 Tiffany Cove Ln SW
- 1868 Tiffany Cove Ln SW
- 2303 Baihly Ln SW
- 3011 Mayowood Common Cir SW
- 140 Salem Point Dr SW
- 1726 Mayowood Rd SW
- 1750 Mayowood Rd SW
- 2120 Lenwood Dr SW
- 1758 Mayowood Rd SW
- 3177 Glenwood Rd SW
- 3125 Glenwood Rd SW
- 2961 Glenwood Rd SW
- 4217 Christopherson Ln SW
- 2211 Lenwood Dr SW
- 2051 Carriage Dr SW Unit 2051E
- 2051 Carriage Dr SW Unit 2051A
