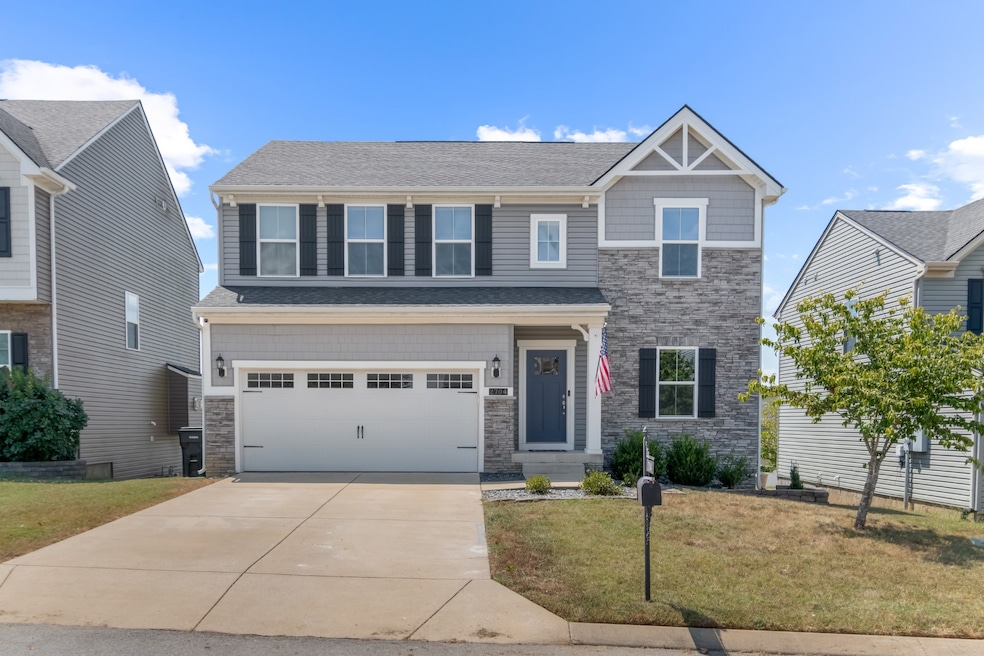
2704 Orleans Dr Columbia, TN 38401
Estimated payment $3,086/month
Highlights
- Deck
- 2 Car Attached Garage
- Walk-In Closet
- Traditional Architecture
- Wet Bar
- Cooling Available
About This Home
SELLER IS OFFERING A 2-1 BUY DOWN WITH A FULL-PRICE OFFER, PROVIDING A CREDIT TO LOWER THE BUYER’S INTEREST RATE BY 2% THE FIRST YEAR AND 1% THE SECOND YEAR! This spacious 4-bedroom, 3.5-bath home offers plenty of room to live and entertain. The fully finished walkout basement provides incredible flexibility—perfect for a media room, recreation space, or even a private in-law suite with its own entrance.
The heart of the home is the oversized kitchen, featuring updated countertops and backsplash, ideal for both everyday living and hosting gatherings. Enjoy privacy with no home directly behind you and a generous lot that adds to the sense of space and comfort.
Located just minutes from shopping, dining, and schools, this home combines convenience with charm in one of north Columbia’s most sought-after areas. This is a relocation sale.
Listing Agent
Real Broker LLC, DBA Real Broker Brokerage Phone: 6154956236 License #337933 Listed on: 08/22/2025

Co-Listing Agent
Real Broker LLC, DBA Real Broker Brokerage Phone: 6154956236 License #359022
Home Details
Home Type
- Single Family
Est. Annual Taxes
- $3,184
Year Built
- Built in 2016
Lot Details
- 6,098 Sq Ft Lot
- Lot Dimensions are 50x125.71
HOA Fees
- $15 Monthly HOA Fees
Parking
- 2 Car Attached Garage
Home Design
- Traditional Architecture
- Asphalt Roof
- Vinyl Siding
Interior Spaces
- Property has 3 Levels
- Wet Bar
- Ceiling Fan
- Gas Fireplace
- Finished Basement
- Basement Fills Entire Space Under The House
Kitchen
- Microwave
- Dishwasher
- Disposal
Flooring
- Carpet
- Vinyl
Bedrooms and Bathrooms
- 4 Bedrooms
- Walk-In Closet
Outdoor Features
- Deck
- Patio
Schools
- Battle Creek Elementary School
- Battle Creek Middle School
- Battle Creek High School
Utilities
- Cooling Available
- Central Heating
- Heating System Uses Natural Gas
Community Details
- Grove Park Phase 1 Subdivision
Listing and Financial Details
- Assessor Parcel Number 051B A 02300 000
Map
Home Values in the Area
Average Home Value in this Area
Tax History
| Year | Tax Paid | Tax Assessment Tax Assessment Total Assessment is a certain percentage of the fair market value that is determined by local assessors to be the total taxable value of land and additions on the property. | Land | Improvement |
|---|---|---|---|---|
| 2024 | $2,223 | $116,400 | $17,500 | $98,900 |
| 2023 | $2,223 | $116,400 | $17,500 | $98,900 |
| 2022 | $3,183 | $116,400 | $17,500 | $98,900 |
| 2021 | $3,183 | $93,575 | $11,000 | $82,575 |
| 2020 | $3,145 | $92,625 | $11,000 | $81,625 |
| 2019 | $2,148 | $92,625 | $11,000 | $81,625 |
| 2018 | $2,071 | $92,625 | $11,000 | $81,625 |
| 2017 | $2,943 | $69,150 | $8,750 | $60,400 |
| 2016 | $2,942 | $69,150 | $8,750 | $60,400 |
| 2015 | $355 | $8,750 | $8,750 | $0 |
Property History
| Date | Event | Price | Change | Sq Ft Price |
|---|---|---|---|---|
| 08/22/2025 08/22/25 | For Sale | $515,000 | +42.3% | $148 / Sq Ft |
| 01/25/2021 01/25/21 | Sold | $362,000 | -2.9% | $104 / Sq Ft |
| 12/23/2020 12/23/20 | Pending | -- | -- | -- |
| 11/12/2020 11/12/20 | For Sale | $372,900 | +25.4% | $107 / Sq Ft |
| 10/26/2016 10/26/16 | Sold | $297,340 | 0.0% | $98 / Sq Ft |
| 01/21/2016 01/21/16 | Price Changed | $297,340 | +2.2% | $98 / Sq Ft |
| 01/18/2016 01/18/16 | Pending | -- | -- | -- |
| 12/18/2015 12/18/15 | For Sale | $290,905 | -- | $96 / Sq Ft |
Purchase History
| Date | Type | Sale Price | Title Company |
|---|---|---|---|
| Warranty Deed | $362,000 | Mid State Title & Escrow Inc | |
| Special Warranty Deed | $297,340 | None Available | |
| Special Warranty Deed | $42,500 | None Available |
Mortgage History
| Date | Status | Loan Amount | Loan Type |
|---|---|---|---|
| Open | $255,000 | New Conventional | |
| Previous Owner | $276,321 | FHA | |
| Previous Owner | $291,954 | FHA |
Similar Homes in Columbia, TN
Source: Realtracs
MLS Number: 2979765
APN: 051B-A-023.00
- 2539 Grove Park Way
- 3915 Trinity Woods Rd
- 3924 Trinity Woods Rd
- 3919 Trinity Woods Rd
- 3346 Parmenter St
- 3911 Trinity Woods Rd
- 3916 Trinity Woods Rd
- 3920 Trinity Woods Rd
- Ironwood Plan at Drumwright - Cambridge Collection
- Broadmoor Plan at Drumwright - Cambridge Collection
- Aspen Plan at Drumwright - Cambridge Collection
- Hamilton Plan at Drumwright - Classic Collection
- 2438 Arden Village Dr
- 2422 Duxbury Dr
- 2454 Arden Village Dr
- 2508 Hanover Dr
- 2413 Williams Ridge Dr
- 2415 Williams Ridge Dr
- 2563 Drumwright Way
- 2417 Williams Ridge Dr
- 2401 Arden Village Dr
- 2400 Arden Village Dr Unit C
- 2400 Arden Village Dr Unit B
- 2400 Arden Village Dr Unit G
- 3146 Lyman Ridge Rd
- 2513 Nashville Hwy
- 2934 Jacobs Valley Ct
- 2438 Arden Village Dr
- 3327 Steadman St
- 2600 Napa Valley Way
- 2620 Comanche Ct
- 2551 Napa Valley Way
- 2503 William's Rdg Dr
- 2908 Timewinder Way
- 3025 Fernwood Ln
- 3041 Fernwood Ln
- 89735 Sadie St
- 3334 Tucker Trace
- 4174 Lively St
- 3277 Holiday Ln






