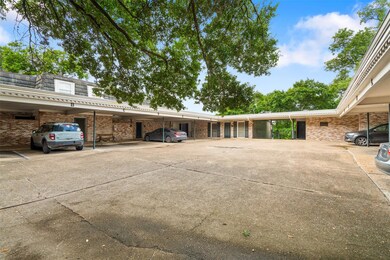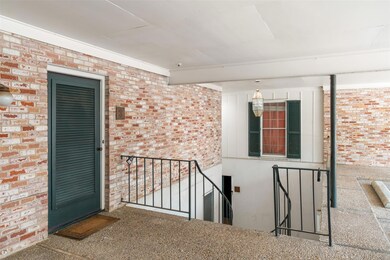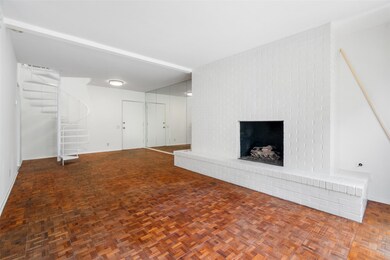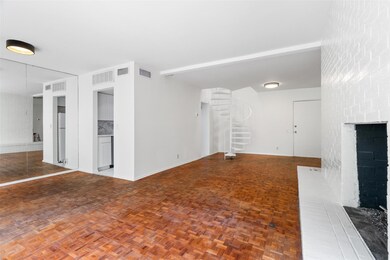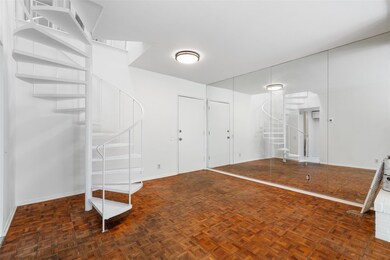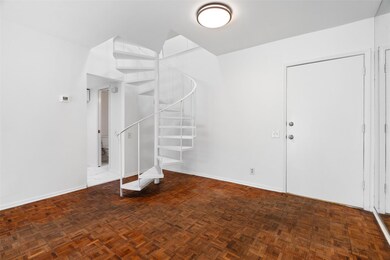2704 San Pedro St Unit 3 Austin, TX 78705
West Campus NeighborhoodHighlights
- View of Trees or Woods
- Mature Trees
- Granite Countertops
- Bryker Woods Elementary School Rated A
- Deck
- Covered patio or porch
About This Home
Unique Townhome West of Campus on the Shoal Creek Bluff. 2Bd 2 Ba with New Kitchen and Washer / Dryer.Spiral Stairs, Wood Burning Fire Place. Real Wood Floors. Big Bedrooms with Antique Style Baths. Walk Out PatioClose to UT Campus and everything UT. Orange Market, Wheatville, Dirty's Burgers, Juiceland , Central Market.Great for Serious Student, Professor, or professional.
Last Listed By
Property Management Of Texas Brokerage Phone: (512) 476-2673 License #0322920 Listed on: 06/26/2024
Condo Details
Home Type
- Condominium
Est. Annual Taxes
- $7,901
Year Built
- Built in 1963
Lot Details
- Southwest Facing Home
- Wrought Iron Fence
- Wood Fence
- Mature Trees
- Wooded Lot
Property Views
- Woods
- Creek or Stream
- Park or Greenbelt
Home Design
- Pillar, Post or Pier Foundation
- Slab Foundation
- Tile Roof
- Composition Roof
- Masonry Siding
Interior Spaces
- 1,255 Sq Ft Home
- 2-Story Property
- Washer and Dryer
Kitchen
- Self-Cleaning Oven
- Free-Standing Range
- Microwave
- Dishwasher
- Granite Countertops
- Disposal
Flooring
- Carpet
- Tile
Bedrooms and Bathrooms
- 2 Bedrooms
Home Security
Parking
- 2 Parking Spaces
- Carport
- Assigned Parking
Accessible Home Design
- Stepless Entry
Outdoor Features
- Deck
- Covered patio or porch
- Outdoor Storage
Schools
- Bryker Woods Elementary School
- O Henry Middle School
- Austin High School
Utilities
- Central Heating and Cooling System
- Vented Exhaust Fan
Listing and Financial Details
- Security Deposit $1,850
- Tenant pays for electricity, internet
- The owner pays for association fees, trash collection, water
- 12 Month Lease Term
- $100 Application Fee
- Assessor Parcel Number 02160106370012
Community Details
Overview
- Property has a Home Owners Association
- 40 Units
- San Pedro Square Subdivision
- Property managed by Property Management of Te
Amenities
- Common Area
- Community Storage Space
Pet Policy
- Dogs and Cats Allowed
- Small pets allowed
Security
- Fire and Smoke Detector
Map
Source: Unlock MLS (Austin Board of REALTORS®)
MLS Number: 9665454
APN: 210089
- 2706 Salado St Unit 205
- 2706 Salado St Unit 210
- 2623 Salado St
- 2708 San Pedro St Unit 302
- 803 W 28th St Unit 206
- 803 W 28th St Unit 105
- 803 W 28th St Unit 205
- 2804 Rio Grande St Unit 206
- 2804 Rio Grande St Unit 210
- 711 W 26th St Unit 504
- 711 W 26th St Unit 303
- 711 W 26th St Unit 700
- 711 W 26th St Unit 703
- 1004 Gaston Ave
- 2714 Nueces St Unit 205
- 1000 W 26th St Unit 110
- 1000 W 26th St Unit 102
- 1000 W 26th St Unit 211
- 708 Graham Place Unit 101
- 1006 Gaston Ave

