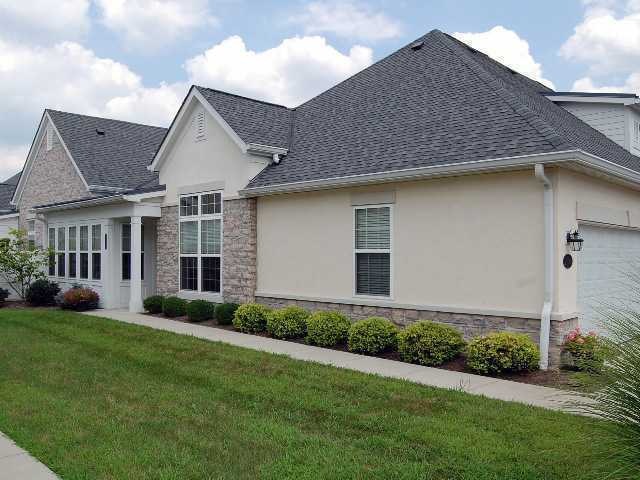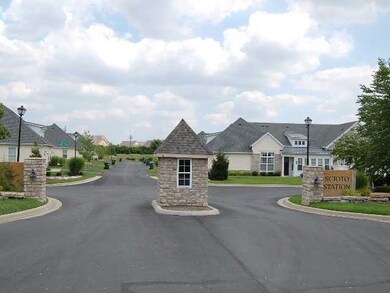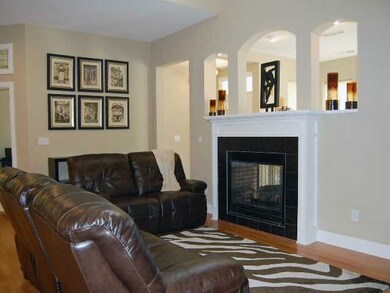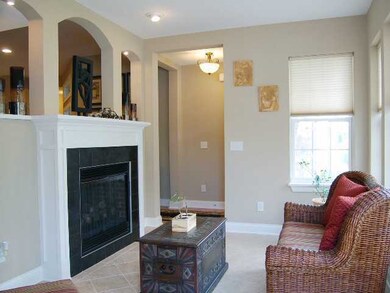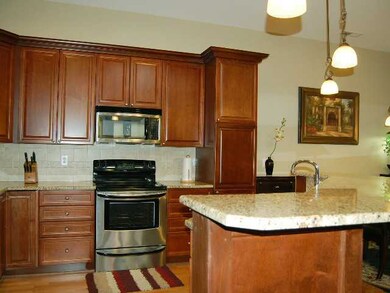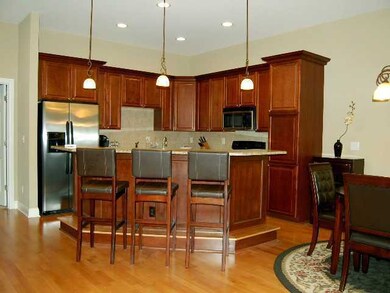
2704 Scioto Station Dr Unit 2704 Columbus, OH 43204
Marble Cliff Crossing NeighborhoodAbout This Home
As of September 2015Old Republic home warranty on home. Open floor plan with Florida Rm, 1st flr laundry, Great Rm, 2 sided fireplce. Den/3rd bedroom. Hardwood floors and granite counter tops. Fenced patio. Large garage with attic storage. FHA approved.
Last Buyer's Agent
Kristen Keys
HER, Realtors
Property Details
Home Type
Condominium
Est. Annual Taxes
$5,507
Year Built
2006
Lot Details
0
Listing Details
- Type: Residential
- Accessible Features: Yes
- Year Built: 2006
- Tax Year: 2012
- Property Sub-Type: Condominium
- Reso Fencing: Fenced
- Co List Office Phone: 614-848-9400
- MLS Status: Closed
- Subdivision Name: Scioto Station
- Architectural Style: Ranch
- Reso Fireplace Features: Gas Log
- Reso Interior Features: Dishwasher, Electric Range, Microwave, Refrigerator
- Unit Levels: One
- New Construction: No
- Reso Window Features: Insulated All
- Air Conditioning Central: Yes
- Interior Amenities Microwave: Yes
- HOACOA Fee Includes Trash: Yes
- Foundation:Slab: Yes
- HOACOA Fee Includes Water: Yes
- Windows Insulated All: Yes
- Interior Amenities Dishwasher: Yes
- Exterior:Stone: Yes
- HOACOA Fee Includes Lawn Care: Yes
- Interior Amenities Electric Range: Yes
- HOACOA Fee Includes Ext Building Maint: Yes
- HOACOA Fee Includes Snow Removal: Yes
- Exterior:Stucco: Yes
- HOACOA Fee Includes Sewer: Yes
- HOACOA Fee Includes Irrigation: Yes
- Rooms 1st Flr Primary Suite: Yes
- Fencing Fenced Yard: Yes
- Levels One2: Yes
- Architectural Style Ranch: Yes
- Common Walls End Unit: Yes
- Common Walls 1 Common Wall: Yes
- Special Features: VirtualTour
- Property Sub Type: Condos
Interior Features
- Entry Level Bedrooms: 3
- Entry Level Full Bathrooms: 2
- Entry Level Dining Room: 1
- Entry Level Eating Space: 1
- Entry Level Family Room: 1
- Entry Level Great Room: 1
- Utility Space (Entry Level): 1
- Full Bathrooms: 2
- Total Bedrooms: 3
- Fireplace: Yes
- Flooring: Wood
- Main Level Bedrooms: 3
- Fireplace:Gas Log: Yes
Exterior Features
- Common Walls: End Unit, 1 Common Wall
- Foundation Details: Slab
- Patio And Porch Features: Patio
- Patio and Porch Features Patio: Yes
Garage/Parking
- Attached Garage: Yes
- Attached Garage: Yes
- Parking Features: Garage Door Opener, Attached Garage
- Parking Features 2 Car Garage: Yes
- Parking Features Attached Garage: Yes
Utilities
- Heating: Forced Air
- Cooling: Central Air
- Cooling Y N: Yes
- HeatingYN: Yes
- Heating:Forced Air: Yes
- Heating:Gas2: Yes
Condo/Co-op/Association
- Contact Name: Towne Properties/Kat
- Transfer Fees: 250.0
- Association Fee: 210.0
- Phone: 614-781-0055
- Association: Yes
Fee Information
- Association Fee Includes: Lawn Care, Insurance, Sewer, Trash, Water, Snow Removal
Schools
- Junior High Dist: COLUMBUS CSD 2503 FRA CO.
Lot Info
- Parcel Number: 010-280234
- Additional Parcels: No
Tax Info
- Tax Annual Amount: 4844.62
Ownership History
Purchase Details
Purchase Details
Home Financials for this Owner
Home Financials are based on the most recent Mortgage that was taken out on this home.Purchase Details
Home Financials for this Owner
Home Financials are based on the most recent Mortgage that was taken out on this home.Purchase Details
Home Financials for this Owner
Home Financials are based on the most recent Mortgage that was taken out on this home.Similar Homes in the area
Home Values in the Area
Average Home Value in this Area
Purchase History
| Date | Type | Sale Price | Title Company |
|---|---|---|---|
| Quit Claim Deed | -- | None Listed On Document | |
| Warranty Deed | $246,000 | Chicago Title | |
| Warranty Deed | $235,000 | Pike Title Box | |
| Survivorship Deed | $257,600 | Fati |
Mortgage History
| Date | Status | Loan Amount | Loan Type |
|---|---|---|---|
| Previous Owner | $82,500 | Credit Line Revolving | |
| Previous Owner | $176,250 | Adjustable Rate Mortgage/ARM | |
| Previous Owner | $193,140 | Purchase Money Mortgage |
Property History
| Date | Event | Price | Change | Sq Ft Price |
|---|---|---|---|---|
| 09/17/2015 09/17/15 | Sold | $246,000 | -1.6% | $133 / Sq Ft |
| 08/20/2015 08/20/15 | For Sale | $249,900 | +6.3% | $135 / Sq Ft |
| 08/13/2013 08/13/13 | Sold | $235,000 | -2.0% | $127 / Sq Ft |
| 07/14/2013 07/14/13 | Pending | -- | -- | -- |
| 11/21/2012 11/21/12 | For Sale | $239,900 | -- | $130 / Sq Ft |
Tax History Compared to Growth
Tax History
| Year | Tax Paid | Tax Assessment Tax Assessment Total Assessment is a certain percentage of the fair market value that is determined by local assessors to be the total taxable value of land and additions on the property. | Land | Improvement |
|---|---|---|---|---|
| 2024 | $5,507 | $132,510 | $22,750 | $109,760 |
| 2023 | $5,465 | $132,510 | $22,750 | $109,760 |
| 2022 | $4,537 | $96,220 | $21,420 | $74,800 |
| 2021 | $4,545 | $96,220 | $21,420 | $74,800 |
| 2020 | $4,551 | $96,220 | $21,420 | $74,800 |
| 2019 | $4,334 | $80,190 | $17,850 | $62,340 |
| 2018 | $2,162 | $80,190 | $17,850 | $62,340 |
| 2017 | $4,331 | $80,190 | $17,850 | $62,340 |
| 2016 | $4,819 | $81,490 | $12,220 | $69,270 |
| 2015 | $2,450 | $81,490 | $12,220 | $69,270 |
| 2014 | $4,912 | $81,490 | $12,220 | $69,270 |
| 2013 | $2,423 | $81,480 | $12,215 | $69,265 |
Agents Affiliated with this Home
-

Seller's Agent in 2015
Aimee Calvert
RE/MAX
(614) 581-6900
1 in this area
199 Total Sales
-

Buyer's Agent in 2015
Bruce Dooley
KW Classic Properties Realty
(614) 297-8600
132 Total Sales
-

Seller's Agent in 2013
Carol Reeves
RE/MAX
(614) 419-1042
260 Total Sales
-
K
Buyer's Agent in 2013
Kristen Keys
HER, Realtors
Map
Source: Columbus and Central Ohio Regional MLS
MLS Number: 212038273
APN: 010-280234
- 2754 Scioto Station Dr
- 1893 Marblecliff Crossing Ct
- 1940 Scioto Pointe Dr
- 2248 Quarry Trails Dr
- 1929 Hillside Dr
- 2250 Quarry Trails Dr
- 2252 Quarry Trails Dr
- 2256 Quarry Trails Dr
- 2258 Quarry Trails Dr
- 2262 Quarry Trails Dr
- 1481 Cliff Ct Unit 58/A
- 2288 Quarry Trails Dr
- 1482 Cliff Ct Unit A
- 2891 Kobuk Dr Unit 301
- 2879 Kobuk Dr Unit 304
- 3161 Bowdoin Cir
- 2316 Quarry Trails Dr
- 2316 Quarry Trails Dr
- 2316 Quarry Trails Dr
- 2316 Quarry Trails Dr
