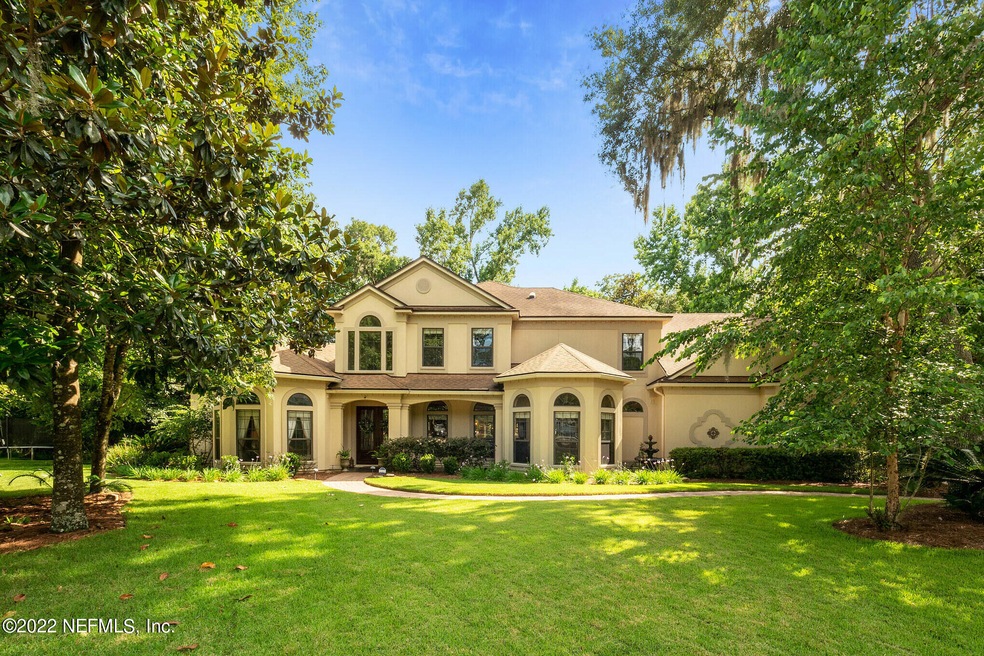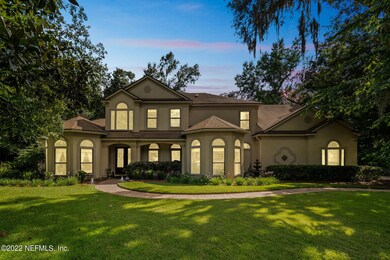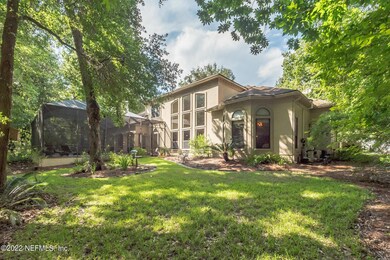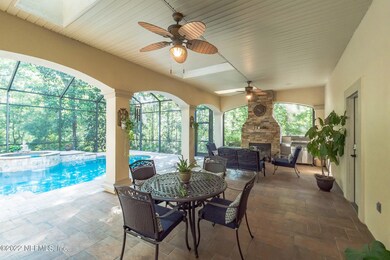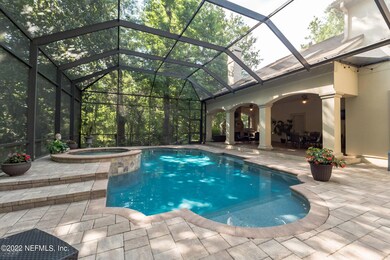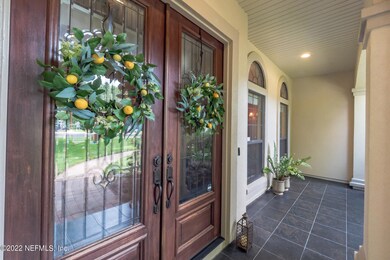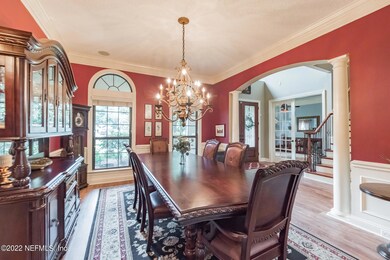
2704 Shade Tree Dr Fleming Island, FL 32003
Estimated Value: $914,390 - $1,021,000
Highlights
- Screened Pool
- Wooded Lot
- Wood Flooring
- Thunderbolt Elementary School Rated A
- Vaulted Ceiling
- 2 Fireplaces
About This Home
As of August 2022Custom pool home on cul-de-sac and over half acre in Black Creek at Eagle Harbor! New roof being installed August 2022; HVAC units replaced 2020 & 2022. The open floor plan features floor-to-ceiling windows, built-ins, and a gas fireplace in the family room, a study/office, and kitchen with wine fridge, induction cooktop, and center island w/ second sink. Downstairs, the owner's suite includes large walk-in closets, plus there's an additional bedroom and bath. Three more bedrooms and two baths are upstairs, plus the sixth bedroom/bonus with built-in surround sound. The stunning outdoor space has a salt water pool with solar heating and spa, a large covered lanai with stone fireplace, and a private tranquil backyard. Enjoy Eagle Harbor amenities, plus the Black Creek dock is just steps away away
Home Details
Home Type
- Single Family
Est. Annual Taxes
- $13,846
Year Built
- Built in 2005
Lot Details
- Front and Back Yard Sprinklers
- Wooded Lot
HOA Fees
- $10 Monthly HOA Fees
Parking
- 3 Car Attached Garage
- Additional Parking
Home Design
- Wood Frame Construction
- Shingle Roof
- Stucco
Interior Spaces
- 4,346 Sq Ft Home
- 2-Story Property
- Built-In Features
- Vaulted Ceiling
- Skylights
- 2 Fireplaces
- Wood Burning Fireplace
- Gas Fireplace
- Entrance Foyer
- Screened Porch
Kitchen
- Eat-In Kitchen
- Breakfast Bar
- Electric Range
- Microwave
- Ice Maker
- Kitchen Island
Flooring
- Wood
- Tile
- Vinyl
Bedrooms and Bathrooms
- 6 Bedrooms
- Split Bedroom Floorplan
- Walk-In Closet
- 4 Full Bathrooms
- Bathtub With Separate Shower Stall
- Solar Tube
Pool
- Screened Pool
- Spa
- Saltwater Pool
Utilities
- Central Heating and Cooling System
- Heat Pump System
- Electric Water Heater
- Septic Tank
Additional Features
- Energy-Efficient Windows
- Patio
Community Details
- Cypress Creek Subdivision
Listing and Financial Details
- Assessor Parcel Number 07052601426400476
Ownership History
Purchase Details
Purchase Details
Home Financials for this Owner
Home Financials are based on the most recent Mortgage that was taken out on this home.Purchase Details
Purchase Details
Home Financials for this Owner
Home Financials are based on the most recent Mortgage that was taken out on this home.Purchase Details
Home Financials for this Owner
Home Financials are based on the most recent Mortgage that was taken out on this home.Similar Homes in Fleming Island, FL
Home Values in the Area
Average Home Value in this Area
Purchase History
| Date | Buyer | Sale Price | Title Company |
|---|---|---|---|
| Davis Family Revocable Trust | -- | None Listed On Document | |
| Davis Family Revocable Trust | -- | None Listed On Document | |
| Davis Addison Gray | -- | Houwzer Title | |
| Helock Thomas Steven | -- | Attorney | |
| Helock Thomas S | $610,000 | Stewart Title Company | |
| Barwig Gerhart A | $140,300 | Founders Title Agency |
Mortgage History
| Date | Status | Borrower | Loan Amount |
|---|---|---|---|
| Previous Owner | Davis Addison Gray | $155,600 | |
| Previous Owner | Davis Addison Gray | $647,200 | |
| Previous Owner | Helock Thomas Steven | $337,500 | |
| Previous Owner | Helock Thomas S | $25,000 | |
| Previous Owner | Helock Thomas S | $417,000 | |
| Previous Owner | Helock Thomas S | $417,000 | |
| Previous Owner | Barwig Gerhart A | $409,500 | |
| Previous Owner | Barwig Gerhart A | $440,000 |
Property History
| Date | Event | Price | Change | Sq Ft Price |
|---|---|---|---|---|
| 12/17/2023 12/17/23 | Off Market | $892,000 | -- | -- |
| 08/26/2022 08/26/22 | Sold | $892,000 | -5.6% | $205 / Sq Ft |
| 08/18/2022 08/18/22 | Pending | -- | -- | -- |
| 06/16/2022 06/16/22 | For Sale | $945,000 | -- | $217 / Sq Ft |
Tax History Compared to Growth
Tax History
| Year | Tax Paid | Tax Assessment Tax Assessment Total Assessment is a certain percentage of the fair market value that is determined by local assessors to be the total taxable value of land and additions on the property. | Land | Improvement |
|---|---|---|---|---|
| 2024 | $13,846 | $786,935 | $120,000 | $666,935 |
| 2023 | $13,846 | $743,217 | $120,000 | $623,217 |
| 2022 | $9,739 | $523,650 | $0 | $0 |
| 2021 | $9,701 | $508,399 | $0 | $0 |
| 2020 | $9,428 | $501,380 | $0 | $0 |
| 2019 | $9,336 | $490,108 | $0 | $0 |
| 2018 | $8,791 | $480,970 | $0 | $0 |
| 2017 | $8,769 | $471,077 | $0 | $0 |
| 2016 | $8,621 | $461,388 | $0 | $0 |
| 2015 | $8,760 | $458,181 | $0 | $0 |
| 2014 | $8,729 | $454,545 | $0 | $0 |
Agents Affiliated with this Home
-
ILEANA PEREZ

Seller's Agent in 2022
ILEANA PEREZ
HOUWZER, INC.
(904) 859-9603
3 in this area
102 Total Sales
-
JOANNA DENNY
J
Buyer's Agent in 2022
JOANNA DENNY
THE LEGENDS OF REAL ESTATE
(904) 568-0013
1 in this area
18 Total Sales
Map
Source: realMLS (Northeast Florida Multiple Listing Service)
MLS Number: 1174838
APN: 07-05-26-014264-004-76
- 2700 Shade Tree Dr
- 2708 Shade Tree Dr
- 2723 Shade Tree Dr
- 2427 Green Glade Ct
- 2579 Woodgrove Rd
- 2448 Country Side Dr
- 1831 Moss Creek Dr
- 1494 Cedar Grove Terrace
- 1558 Roseberry Ct
- 1799 County Road 209b
- 1797 County Road 209b
- 1797 Oak Grove Dr S
- 1491 Cedar Grove Terrace
- 1426 Laurel Oak Dr
- 1456 Greenway Place
- 1421 Woodland View Dr
- 2012 Belle Grove Terrace
- 1912 White Dogwood Ln
- 2296 Links Dr
- 2124 Pond Spring Way
- 2704 Shade Tree Dr
- 2703 Shade Tree Dr
- 2710 Shade Tree Dr
- 2720 Shade Tree Dr
- 2709 Shade Tree Dr
- 2724 Shade Tree Dr
- 2711 Shade Tree Dr
- 2715 Shade Tree Dr
- 2728 Shade Tree Dr
- 2719 Shade Tree Dr
- 2727 Shade Tree Dr
- 2732 Shade Tree Dr
- 2456 Ripple Creek Ln
- 2460 Ripple Creek Ln
- 2598 Country Side Dr
- 1982 Summit Ridge Rd
- 2594 Country Side Dr
- 2735 Shade Tree Dr
- 1974 Summit Ridge Rd
- 2452 Ripple Creek Ln
