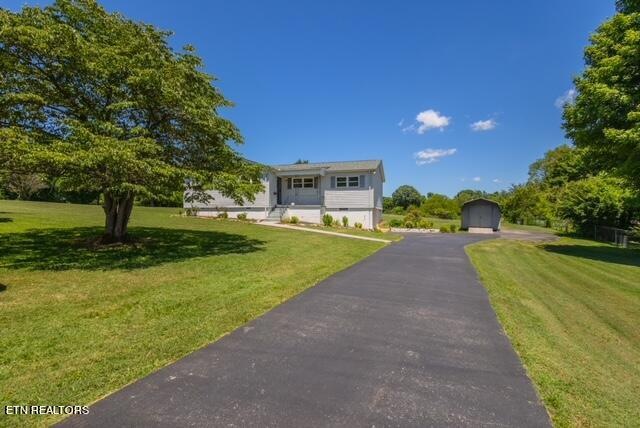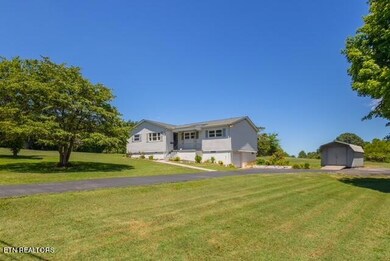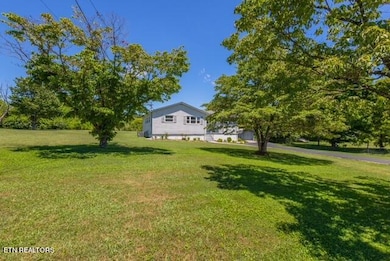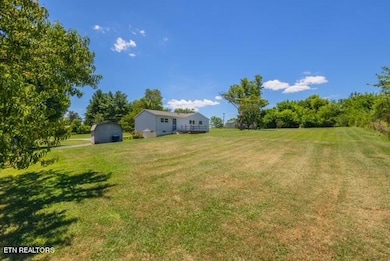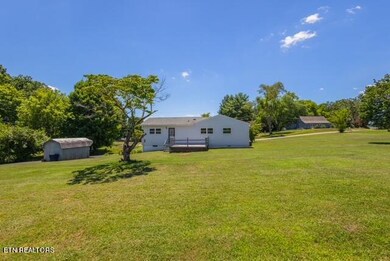
2704 Shipetown Rd Mascot, TN 37806
Estimated payment $1,886/month
Highlights
- 0.9 Acre Lot
- Deck
- Wood Flooring
- Countryside Views
- Traditional Architecture
- Main Floor Primary Bedroom
About This Home
What is better than visiting your grandparent's house? BUYING IT! This precious house has been meticulously maintained and is filled with charm and nostalgia! This house sets on just under an acre, has mature trees, and is ready for the joy country living brings! Gardens, chickens, porch rocking ... it all awaits you! This clean as a pin charmer boasts 3 bedrooms and 1.5 bathrooms. Sit in rockers on the front porch or grill out on your back deck. Young roof and a/c unit only 2 yrs old. Conveniently located to dining and shopping - 15 minutes to downtown Knoxville.
This listing includes a .39 acre lot directly next door. The home sits on .56 acres, making the total lot just shy of an acre.
(2704 and 2706 Shipetown)
Home Details
Home Type
- Single Family
Est. Annual Taxes
- $481
Year Built
- Built in 1964
Lot Details
- 0.9 Acre Lot
- Level Lot
Home Design
- Traditional Architecture
- Block Foundation
- Vinyl Siding
Interior Spaces
- 1,344 Sq Ft Home
- Ceiling Fan
- Vinyl Clad Windows
- Family Room
- Countryside Views
- Unfinished Basement
- Walk-Out Basement
- Storm Doors
Kitchen
- Eat-In Kitchen
- Self-Cleaning Oven
- Dishwasher
Flooring
- Wood
- Carpet
- Laminate
Bedrooms and Bathrooms
- 3 Bedrooms
- Primary Bedroom on Main
Parking
- Attached Garage
- Basement Garage
- Side or Rear Entrance to Parking
Outdoor Features
- Deck
- Covered patio or porch
- Outdoor Storage
- Storage Shed
Utilities
- Zoned Heating and Cooling System
- Internet Available
Community Details
- No Home Owners Association
Listing and Financial Details
- Property Available on 7/5/24
- Assessor Parcel Number 042 053
Map
Home Values in the Area
Average Home Value in this Area
Tax History
| Year | Tax Paid | Tax Assessment Tax Assessment Total Assessment is a certain percentage of the fair market value that is determined by local assessors to be the total taxable value of land and additions on the property. | Land | Improvement |
|---|---|---|---|---|
| 2024 | $323 | $30,950 | $0 | $0 |
| 2023 | $323 | $30,950 | $0 | $0 |
| 2022 | $481 | $30,950 | $0 | $0 |
| 2021 | $323 | $16,575 | $0 | $0 |
| 2020 | $323 | $16,575 | $0 | $0 |
| 2019 | $323 | $16,575 | $0 | $0 |
| 2018 | $323 | $16,575 | $0 | $0 |
| 2017 | $323 | $16,575 | $0 | $0 |
| 2016 | $323 | $0 | $0 | $0 |
| 2015 | $323 | $0 | $0 | $0 |
| 2014 | $323 | $0 | $0 | $0 |
Property History
| Date | Event | Price | Change | Sq Ft Price |
|---|---|---|---|---|
| 03/05/2025 03/05/25 | Pending | -- | -- | -- |
| 02/28/2025 02/28/25 | For Sale | $329,900 | 0.0% | $245 / Sq Ft |
| 02/19/2025 02/19/25 | Pending | -- | -- | -- |
| 01/31/2025 01/31/25 | Price Changed | $329,900 | -4.4% | $245 / Sq Ft |
| 10/24/2024 10/24/24 | For Sale | $345,000 | 0.0% | $257 / Sq Ft |
| 10/06/2024 10/06/24 | Pending | -- | -- | -- |
| 09/20/2024 09/20/24 | Price Changed | $345,000 | -1.1% | $257 / Sq Ft |
| 08/16/2024 08/16/24 | Price Changed | $349,000 | -0.3% | $260 / Sq Ft |
| 08/02/2024 08/02/24 | Price Changed | $350,000 | -6.7% | $260 / Sq Ft |
| 07/05/2024 07/05/24 | For Sale | $375,000 | -- | $279 / Sq Ft |
Similar Homes in the area
Source: East Tennessee REALTORS® MLS
MLS Number: 1268388
APN: 042-053
- 8914 Three Points Rd
- 8910 B Dr
- 2403 Shipetown Rd
- 8631 Mascot Rd
- 8616 Mascot Rd
- 8519 Old Rutledge Pike
- 9149 Millertown Pike
- 000 Mascot Rd
- 9324 Number Four Dr
- 9448 River Cane Rd
- 2718 Honey Hill Rd
- 9410 Highbrooke Ln
- 2742 Lucky Leaf Ln
- 9407 Cornflower Ln
- 8131 Cambridge Reserve Dr
- 2737 Wild Ginger Ln
- 2645 Palace Green Rd
- 8634 Shackleford Ln
- 7952 Cambridge Reserve Dr
- 2740 Ely Park Ln
