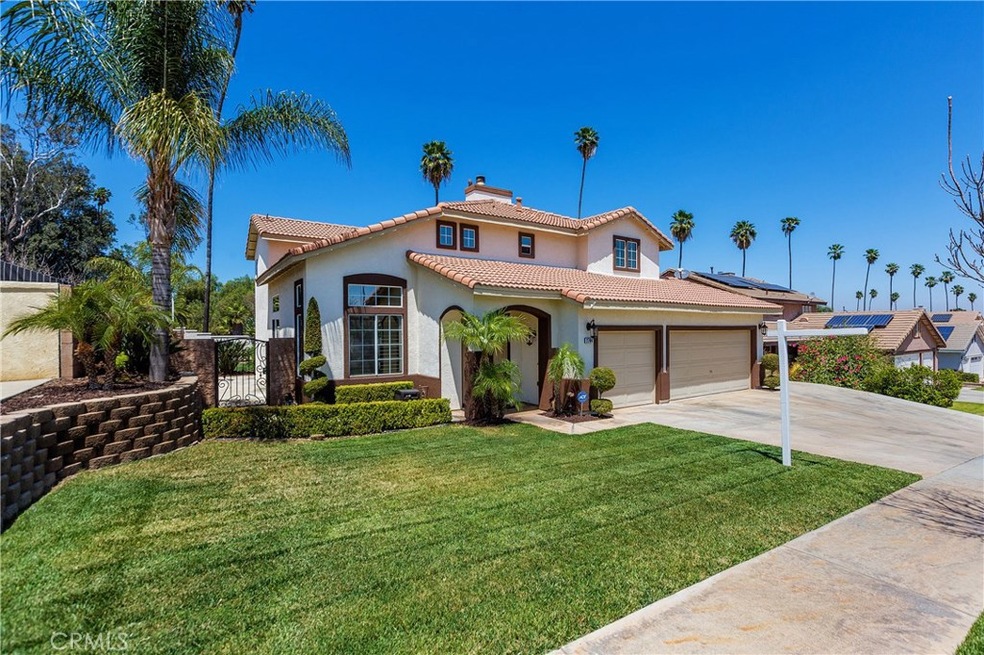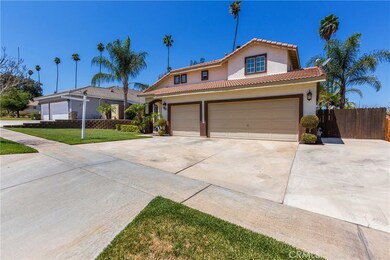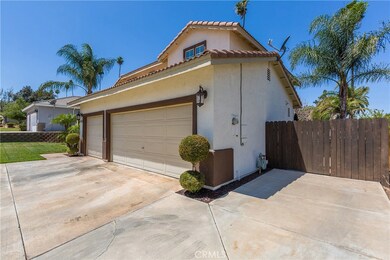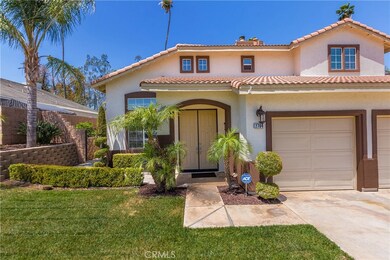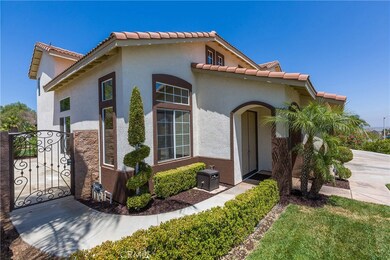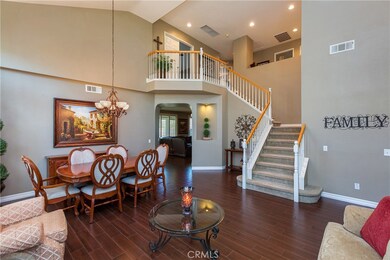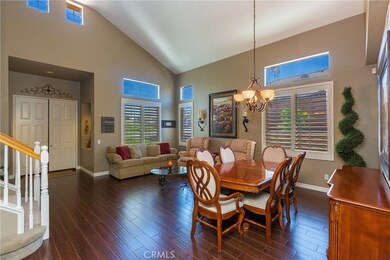
2704 Sweet Rain Way Corona, CA 92881
South Corona NeighborhoodHighlights
- RV Access or Parking
- Primary Bedroom Suite
- Updated Kitchen
- Susan B. Anthony Elementary School Rated A
- City Lights View
- Open Floorplan
About This Home
As of July 2020This Beautifully Upgraded 4 Bedroom 3 Bathroom Home sits in one of the Most Desirable Neighborhoods in South Corona, Ramsgate!!! As you enter the home you will find gorgeous Tile Flooring throughout the lower level. The kitchen has been recently remodeled with Granite Countertops, Stone Back Splash and Stainless Steel Appliances. The family room has a beautiful Tiled Fireplace and opens to the kitchen, perfect for entertaining. There is a full bathroom down stairs along with an oversized laundry room which includes a huge walk in closet. Upstairs features 4 spacious bedrooms , the master bedroom is large enough to accommodate any size furniture and has a great view of the sunsets. All the bedrooms are large and have Mirrored Closet Doors. The backyard is Landscaped with Lush Green Grass, Pavers, a Stacking Retaining Wall and Raised Flowerbeds. There is an Alumina Patio Cover, a new Energy Efficient AC Unit, Whole House Fan and New Wood Fencing. One the right side of the house there is room for RV parking. This house is CLEAN and shows Beautifully! Walking distance to award winning schools, Susan B. Anthony Elementary and Santiago High School. Close to parks, shopping and easy access to the freeways. This home is a MUST SEE!!!
Last Agent to Sell the Property
Keller Williams Realty License #01433905 Listed on: 04/26/2018

Home Details
Home Type
- Single Family
Est. Annual Taxes
- $7,676
Year Built
- Built in 1998
Lot Details
- 7,841 Sq Ft Lot
- Wood Fence
- Block Wall Fence
- Landscaped
- Front and Back Yard Sprinklers
- Back and Front Yard
Parking
- 3 Car Attached Garage
- Parking Available
- Three Garage Doors
- RV Access or Parking
Property Views
- City Lights
- Mountain
- Park or Greenbelt
Home Design
- Turnkey
- Interior Block Wall
- Tile Roof
Interior Spaces
- 2,417 Sq Ft Home
- 2-Story Property
- Open Floorplan
- Cathedral Ceiling
- Ceiling Fan
- Recessed Lighting
- Plantation Shutters
- Double Door Entry
- Sliding Doors
- Family Room with Fireplace
- Family Room Off Kitchen
- Living Room
- Dining Room
- Storage
- Laundry Room
- Attic Fan
Kitchen
- Updated Kitchen
- Open to Family Room
- Gas Oven
- Gas Cooktop
- Microwave
- Dishwasher
- Granite Countertops
- Disposal
Flooring
- Carpet
- Tile
Bedrooms and Bathrooms
- 4 Bedrooms
- All Upper Level Bedrooms
- Primary Bedroom Suite
- Walk-In Closet
- 3 Full Bathrooms
Home Security
- Home Security System
- Carbon Monoxide Detectors
- Fire and Smoke Detector
Outdoor Features
- Covered patio or porch
- Exterior Lighting
- Rain Gutters
Schools
- Susan B Anthony Elementary School
- Citrus Hills Middle School
- Santiago High School
Utilities
- Whole House Fan
- Central Heating and Cooling System
- Gas Water Heater
Community Details
- No Home Owners Association
- Foothills
Listing and Financial Details
- Tax Lot 7
- Tax Tract Number 4080
- Assessor Parcel Number 120161007
Ownership History
Purchase Details
Home Financials for this Owner
Home Financials are based on the most recent Mortgage that was taken out on this home.Purchase Details
Home Financials for this Owner
Home Financials are based on the most recent Mortgage that was taken out on this home.Purchase Details
Home Financials for this Owner
Home Financials are based on the most recent Mortgage that was taken out on this home.Purchase Details
Home Financials for this Owner
Home Financials are based on the most recent Mortgage that was taken out on this home.Purchase Details
Purchase Details
Home Financials for this Owner
Home Financials are based on the most recent Mortgage that was taken out on this home.Purchase Details
Home Financials for this Owner
Home Financials are based on the most recent Mortgage that was taken out on this home.Purchase Details
Home Financials for this Owner
Home Financials are based on the most recent Mortgage that was taken out on this home.Similar Homes in Corona, CA
Home Values in the Area
Average Home Value in this Area
Purchase History
| Date | Type | Sale Price | Title Company |
|---|---|---|---|
| Grant Deed | $635,000 | Lawyers Title | |
| Grant Deed | $587,500 | Lawyers Title Company | |
| Interfamily Deed Transfer | -- | Stewart Title Of Ca Inc | |
| Grant Deed | $360,000 | First American Title Company | |
| Trustee Deed | $242,500 | None Available | |
| Interfamily Deed Transfer | -- | Fidelity Natl Title Co Sb | |
| Grant Deed | $560,000 | None Available | |
| Corporate Deed | $177,000 | First American Title Ins Co |
Mortgage History
| Date | Status | Loan Amount | Loan Type |
|---|---|---|---|
| Open | $430,750 | New Conventional | |
| Previous Owner | $478,500 | New Conventional | |
| Previous Owner | $29,750 | Credit Line Revolving | |
| Previous Owner | $476,000 | New Conventional | |
| Previous Owner | $470,000 | New Conventional | |
| Previous Owner | $343,200 | New Conventional | |
| Previous Owner | $342,000 | Purchase Money Mortgage | |
| Previous Owner | $447,920 | Balloon | |
| Previous Owner | $41,869 | Credit Line Revolving | |
| Previous Owner | $176,990 | VA |
Property History
| Date | Event | Price | Change | Sq Ft Price |
|---|---|---|---|---|
| 07/21/2020 07/21/20 | Sold | $635,000 | 0.0% | $263 / Sq Ft |
| 05/22/2020 05/22/20 | For Sale | $635,000 | +8.1% | $263 / Sq Ft |
| 06/05/2018 06/05/18 | Sold | $587,500 | -2.1% | $243 / Sq Ft |
| 05/03/2018 05/03/18 | Pending | -- | -- | -- |
| 04/26/2018 04/26/18 | For Sale | $599,900 | -- | $248 / Sq Ft |
Tax History Compared to Growth
Tax History
| Year | Tax Paid | Tax Assessment Tax Assessment Total Assessment is a certain percentage of the fair market value that is determined by local assessors to be the total taxable value of land and additions on the property. | Land | Improvement |
|---|---|---|---|---|
| 2025 | $7,676 | $1,212,320 | $162,364 | $1,049,956 |
| 2023 | $7,676 | $660,654 | $156,060 | $504,594 |
| 2022 | $7,438 | $647,700 | $153,000 | $494,700 |
| 2021 | $7,294 | $635,000 | $150,000 | $485,000 |
| 2020 | $7,022 | $611,235 | $156,060 | $455,175 |
| 2019 | $6,863 | $599,250 | $153,000 | $446,250 |
| 2018 | $5,284 | $407,618 | $113,232 | $294,386 |
| 2017 | $5,367 | $399,626 | $111,012 | $288,614 |
| 2016 | $5,359 | $391,791 | $108,836 | $282,955 |
| 2015 | $5,275 | $385,907 | $107,202 | $278,705 |
| 2014 | $5,145 | $378,350 | $105,103 | $273,247 |
Agents Affiliated with this Home
-

Seller's Agent in 2020
Robert Long
RE/MAX New Dimension
(714) 944-1602
1 in this area
22 Total Sales
-

Buyer's Agent in 2020
Janet Hawkins
Coldwell Banker Assoc Brokers
(951) 284-9196
13 in this area
68 Total Sales
-

Seller's Agent in 2018
Lisa Erdelji
Keller Williams Realty
(951) 237-1367
13 in this area
47 Total Sales
Map
Source: California Regional Multiple Listing Service (CRMLS)
MLS Number: IG18086580
APN: 120-161-007
- 1338 Coral Gables Cir
- 1350 E Chase Dr
- 1155 Andrew Ln
- 1236 Kendrick Ct
- 1083 La Vaughn Cir
- 1167 Belridge Place
- 1073 Peter Christian Cir
- 3160 Vermont Dr
- 1173 Conestoga St
- 1555 Lupine Cir
- 974 Alexandra Dr
- 1324 Soundview Cir
- 970 Riverview Cir
- 930 Ferndale Dr
- 2455 Mcmackin Dr
- 922 Armata Dr
- 3308 Willow Park Cir
- 1088 Viewpointe Ln
- 870 Encanto St
- 7230 Sarsaparilla Dr
