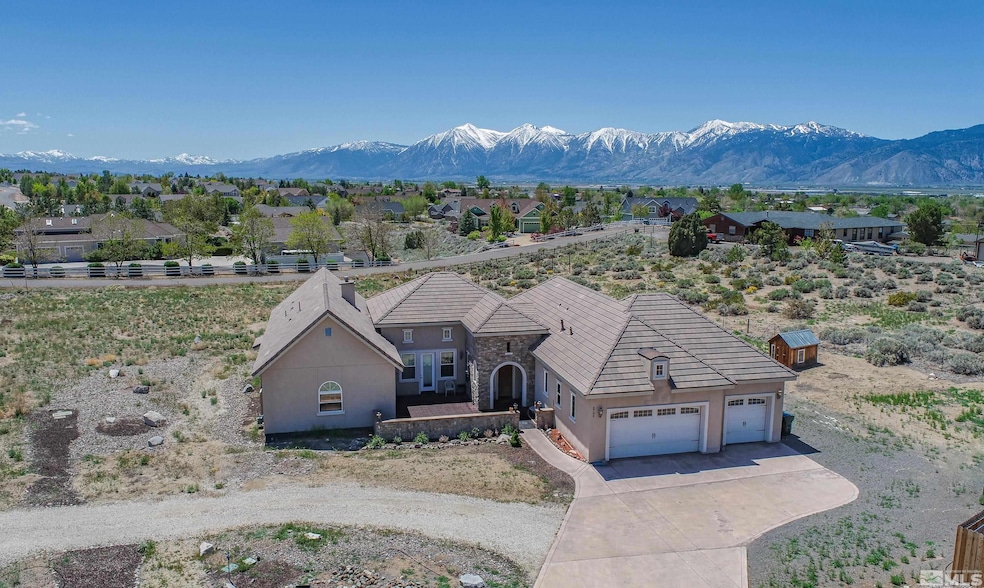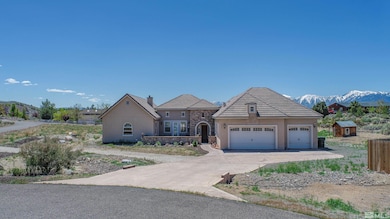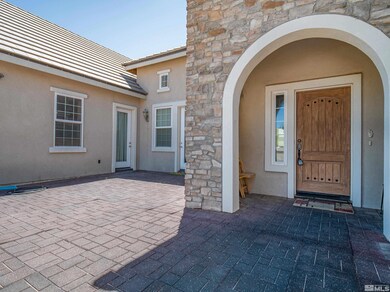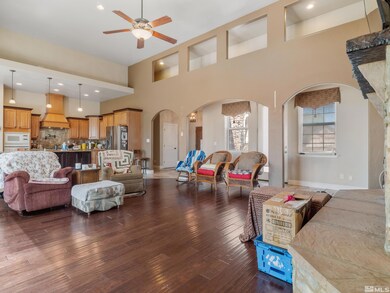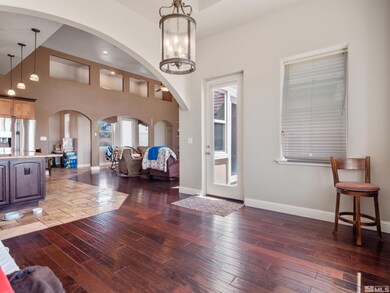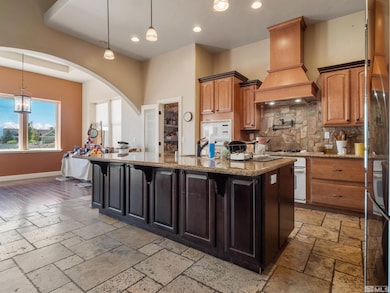2704 Thirsty Magoo Ct Minden, NV 89423
Estimated payment $5,968/month
Highlights
- Horses Allowed On Property
- RV Access or Parking
- Radiant Floor
- Pinon Hills Elementary School Rated A-
- View of Trees or Woods
- Corner Lot
About This Home
Opportunity knocks for this quiet 1 acre custom home located in a quiet cul-de-sac with amazing views of the Sierra's. This beautiful home features 4 spacious bedrooms and 3.5 bathrooms with radiant heated travertine and hardwood flooring throughout. Step into the expansive great room with soaring 18-foot ceilings and cozy up by the gas log fireplace. The chef’s kitchen is a true centerpiece, equipped with dual ovens, a large island and open-concept flow perfect for entertaining., Built with quality in mind, the home boasts 10-inch insulated walls for energy efficiency and year-round comfort. The main suite is ideally situated to the south, capturing panoramic mountain views and offering a spa-like bathroom with thoughtful design and functionality. Enjoy morning coffee in the private front courtyard, or bring your backyard dreams to life—the level, open space is ideal for adding a workshop, barn, or custom landscaping. Additional features include: No HOA and horses are allowed. 920 sq. ft. 3-car garage with drive-through bay to the backyard Located just 25 minutes to Lake Tahoe and 55 minutes to Reno-Tahoe International Airport.
Home Details
Home Type
- Single Family
Est. Annual Taxes
- $5,202
Year Built
- Built in 2007
Lot Details
- 1 Acre Lot
- Cul-De-Sac
- Landscaped
- Corner Lot
- Level Lot
Parking
- 3 Car Attached Garage
- Garage Door Opener
- RV Access or Parking
Property Views
- Woods
- Mountain
- Desert
Home Design
- Slab Foundation
- Pitched Roof
- Tile Roof
- Stick Built Home
- Stucco
- Stone
Interior Spaces
- 3,127 Sq Ft Home
- 1-Story Property
- Central Vacuum
- Furnished
- High Ceiling
- Ceiling Fan
- Gas Log Fireplace
- Double Pane Windows
- Low Emissivity Windows
- Vinyl Clad Windows
- Drapes & Rods
- Blinds
- Entrance Foyer
- Great Room
- Living Room with Fireplace
- Fire and Smoke Detector
Kitchen
- Breakfast Bar
- Double Oven
- Gas Oven
- Gas Cooktop
- Microwave
- Dishwasher
- Kitchen Island
- Disposal
Flooring
- Wood
- Carpet
- Radiant Floor
- Laminate
- Ceramic Tile
- Travertine
Bedrooms and Bathrooms
- 4 Bedrooms
- Walk-In Closet
- In-Law or Guest Suite
- Dual Sinks
- Primary Bathroom includes a Walk-In Shower
- Garden Bath
Laundry
- Laundry Room
- Laundry Cabinets
- Shelves in Laundry Area
Outdoor Features
- Patio
- Storage Shed
Schools
- Pinon Hills Elementary School
- Carson Valley Middle School
- Douglas High School
Horse Facilities and Amenities
- Horses Allowed On Property
Utilities
- Refrigerated Cooling System
- Central Air
- Heating System Uses Natural Gas
- Tankless Water Heater
- Gas Water Heater
- Internet Available
- Phone Available
- Cable TV Available
Community Details
- No Home Owners Association
- Johnson Lane Cdp Community
- The community has rules related to covenants, conditions, and restrictions
Listing and Financial Details
- Assessor Parcel Number 1420-35-201-037
Map
Home Values in the Area
Average Home Value in this Area
Tax History
| Year | Tax Paid | Tax Assessment Tax Assessment Total Assessment is a certain percentage of the fair market value that is determined by local assessors to be the total taxable value of land and additions on the property. | Land | Improvement |
|---|---|---|---|---|
| 2025 | $5,202 | $233,143 | $57,750 | $175,393 |
| 2024 | $5,050 | $226,420 | $49,000 | $177,420 |
| 2023 | $4,903 | $211,780 | $49,000 | $162,780 |
| 2022 | $4,903 | $198,640 | $42,000 | $156,640 |
| 2021 | $4,760 | $184,140 | $38,500 | $145,640 |
| 2020 | $4,622 | $178,241 | $35,000 | $143,241 |
| 2019 | $4,487 | $170,683 | $29,750 | $140,933 |
| 2018 | $4,356 | $159,617 | $24,500 | $135,117 |
| 2017 | $4,229 | $158,986 | $22,750 | $136,236 |
| 2016 | $4,122 | $143,355 | $22,750 | $120,605 |
| 2015 | $4,114 | $143,355 | $22,750 | $120,605 |
| 2014 | $4,139 | $149,619 | $22,750 | $126,869 |
Property History
| Date | Event | Price | List to Sale | Price per Sq Ft | Prior Sale |
|---|---|---|---|---|---|
| 09/23/2025 09/23/25 | Price Changed | $1,050,000 | -4.5% | $336 / Sq Ft | |
| 05/08/2025 05/08/25 | For Sale | $1,100,000 | +98.2% | $352 / Sq Ft | |
| 09/16/2016 09/16/16 | Sold | $555,000 | -4.3% | $177 / Sq Ft | View Prior Sale |
| 07/23/2016 07/23/16 | Pending | -- | -- | -- | |
| 05/02/2016 05/02/16 | For Sale | $580,000 | -- | $185 / Sq Ft |
Purchase History
| Date | Type | Sale Price | Title Company |
|---|---|---|---|
| Executors Deed | -- | None Listed On Document | |
| Bargain Sale Deed | $555,000 | Western Title Co |
Mortgage History
| Date | Status | Loan Amount | Loan Type |
|---|---|---|---|
| Previous Owner | $250,000 | New Conventional |
Source: Northern Nevada Regional MLS
MLS Number: 250006065
APN: 1420-35-201-037
- 1621 Shirley St
- 1572 Amber Rose Dr
- 2751 Goodnight Ct
- 2769 Squires St
- 2765 Squires St
- 2785 Squires St
- 1688 Chiquita Cir
- 2800 Pamela Place
- 1611 Johnson Ln
- 1520 Jones St
- 1524 Brandi Rose Way
- 1521 Stephanie Way
- 2550 E Valley Rd
- 2655 Stewart Ave
- 1588 Gloria Way
- 1595 Lindsay Ln
- 1537 W High Point Ct Unit Lot 3
- 2730 Kayne Ave
- 2608 Gordon Ave
- 1526 W High Point Ct
- 2348 Devin Ave
- 2380 Devin Ave
- 2364 Devin Ave
- 2439 Dolly Ave
- 2481 Dolly Ave
- 3372 Bonnivew Dr
- 3349 S Carson St
- 2111 California St Unit B
- 1008 Little Ln
- 832 S Saliman Rd
- 919 S Roop St
- 1134 S Nevada St
- 1120 S Curry St Unit 1120 S Curry St
- 907 S Carson St
- 1220 E Fifth St
- 511 Country Village Dr Unit 22
- 1301 Como St
- 323 N Stewart St
- 646 Anderson St
- 616 E John St
