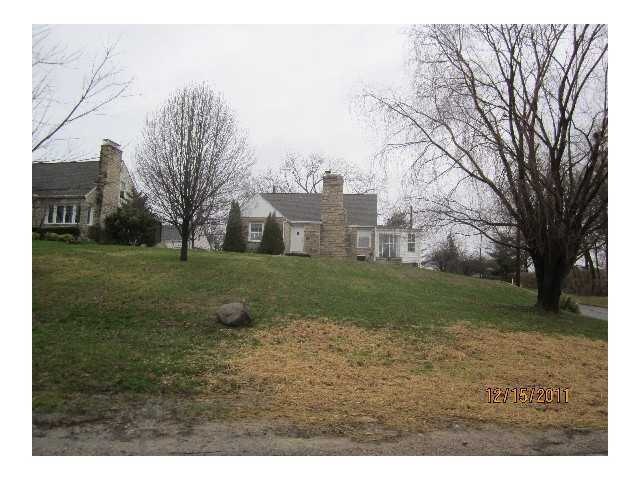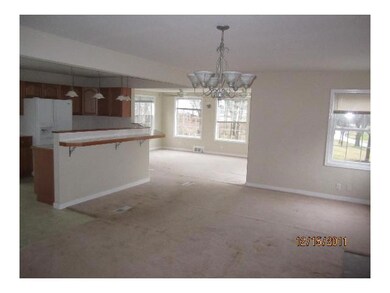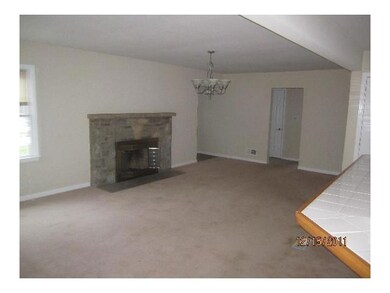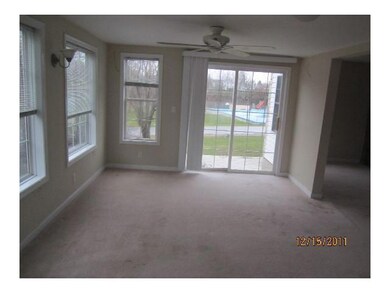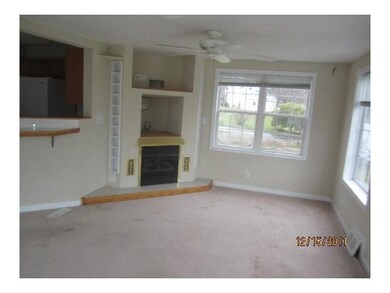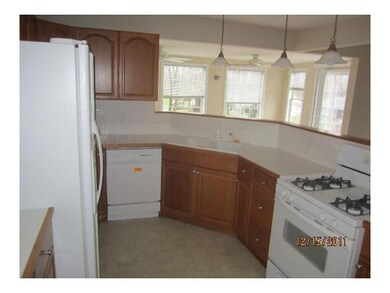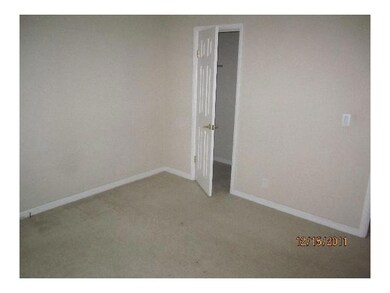
2704 Valleyview Dr Columbus, OH 43204
Highlights
- Cape Cod Architecture
- Attached Garage
- Central Air
- Deck
- Shed
- Wood Burning Fireplace
About This Home
As of September 2015***MULTIPLE OFFERS! All highest & best offers must be submitted by 12pm on 01/18/12.*** Lovely cape cod in Columbus in Valleyview neighborhood offering 3 bedrooms and 2.5 bath. Features a 2 car garage, full partially finished basement, 3 fireplaces, a large deck, & an open floorplan. WOW!
Last Agent to Sell the Property
Kelli Hatfield
Realty Executives Decision Listed on: 01/11/2012
Home Details
Home Type
- Single Family
Year Built
- Built in 1947
Lot Details
- 10,454 Sq Ft Lot
Parking
- Attached Garage
Home Design
- Cape Cod Architecture
- Vinyl Siding
- Stone Exterior Construction
Interior Spaces
- 1,640 Sq Ft Home
- 1.5-Story Property
- Wood Burning Fireplace
- Insulated Windows
- Basement
Bedrooms and Bathrooms
- 3 Bedrooms
Outdoor Features
- Deck
- Shed
- Storage Shed
Utilities
- Central Air
- Heating System Uses Gas
Listing and Financial Details
- Assessor Parcel Number 144-000072
Ownership History
Purchase Details
Home Financials for this Owner
Home Financials are based on the most recent Mortgage that was taken out on this home.Purchase Details
Home Financials for this Owner
Home Financials are based on the most recent Mortgage that was taken out on this home.Purchase Details
Purchase Details
Home Financials for this Owner
Home Financials are based on the most recent Mortgage that was taken out on this home.Purchase Details
Home Financials for this Owner
Home Financials are based on the most recent Mortgage that was taken out on this home.Purchase Details
Similar Home in Columbus, OH
Home Values in the Area
Average Home Value in this Area
Purchase History
| Date | Type | Sale Price | Title Company |
|---|---|---|---|
| Warranty Deed | $114,900 | Attorney | |
| Special Warranty Deed | $74,000 | Intitle Agency Inc | |
| Sheriffs Deed | $82,000 | None Available | |
| Survivorship Deed | $102,000 | Title First Agency Inc | |
| Survivorship Deed | $88,200 | Title First Agency Inc | |
| Deed | $44,000 | -- |
Mortgage History
| Date | Status | Loan Amount | Loan Type |
|---|---|---|---|
| Open | $91,920 | New Conventional | |
| Previous Owner | $74,400 | Credit Line Revolving | |
| Previous Owner | $15,000 | Unknown | |
| Previous Owner | $127,600 | Unknown | |
| Previous Owner | $10,350 | Unknown | |
| Previous Owner | $124,000 | Unknown | |
| Previous Owner | $15,000 | Unknown | |
| Previous Owner | $101,000 | Unknown | |
| Previous Owner | $101,000 | Unknown | |
| Previous Owner | $17,500 | Credit Line Revolving | |
| Previous Owner | $96,900 | No Value Available | |
| Previous Owner | $70,000 | No Value Available |
Property History
| Date | Event | Price | Change | Sq Ft Price |
|---|---|---|---|---|
| 09/11/2015 09/11/15 | Sold | $114,900 | 0.0% | $70 / Sq Ft |
| 08/12/2015 08/12/15 | Pending | -- | -- | -- |
| 07/24/2015 07/24/15 | For Sale | $114,900 | +55.3% | $70 / Sq Ft |
| 01/27/2012 01/27/12 | Sold | $74,000 | +9.4% | $45 / Sq Ft |
| 01/11/2012 01/11/12 | For Sale | $67,640 | -- | $41 / Sq Ft |
Tax History Compared to Growth
Tax History
| Year | Tax Paid | Tax Assessment Tax Assessment Total Assessment is a certain percentage of the fair market value that is determined by local assessors to be the total taxable value of land and additions on the property. | Land | Improvement |
|---|---|---|---|---|
| 2024 | $4,465 | $70,700 | $6,020 | $64,680 |
| 2023 | $4,086 | $70,700 | $6,020 | $64,680 |
| 2022 | $3,707 | $51,140 | $11,900 | $39,240 |
| 2021 | $3,712 | $51,140 | $11,900 | $39,240 |
| 2020 | $3,675 | $51,140 | $11,900 | $39,240 |
| 2019 | $3,575 | $42,250 | $9,910 | $32,340 |
| 2018 | $3,048 | $42,250 | $9,910 | $32,340 |
| 2017 | $3,154 | $42,250 | $9,910 | $32,340 |
| 2016 | $2,729 | $33,640 | $7,140 | $26,500 |
| 2015 | $2,523 | $33,640 | $7,140 | $26,500 |
| 2014 | $2,528 | $33,640 | $7,140 | $26,500 |
| 2013 | $1,454 | $39,550 | $8,400 | $31,150 |
Agents Affiliated with this Home
-
J
Seller's Agent in 2015
Julie Morgan
Howard Hanna RealCom Realty
-
B
Buyer's Agent in 2015
Brian Bainbridge
HER, Realtors
-
K
Seller's Agent in 2012
Kelli Hatfield
Realty Executives
-
Mike Laemmle

Buyer's Agent in 2012
Mike Laemmle
The Mike Laemmle Team Realty
(614) 312-0844
1 in this area
182 Total Sales
-
M
Buyer's Agent in 2012
Michael Laemmle
KW Classic Properties Realty
Map
Source: Columbus and Central Ohio Regional MLS
MLS Number: 212001088
APN: 144-000072
- 2780 Valleyview Dr
- 155 N Harris Ave
- 147 N Ogden Ave
- 136 N Powell Ave
- 2540-2542 Steele Ave
- 465 N Westmoor Ave
- 162 S Roys Ave
- 114 N Powell Ave
- 104 S Warren Ave
- 110 N Ogden Ave
- 285 N Wayne Ave
- 53 N Warren Ave
- 267 N Wayne Ave
- 261 N Wayne Ave
- 2430 Steele Ave Unit 32
- 121 Haldy Ave
- 78 N Burgess Ave
- 63 N Burgess Ave
- 149 N Eureka Ave
- 271 N Oakley Ave
