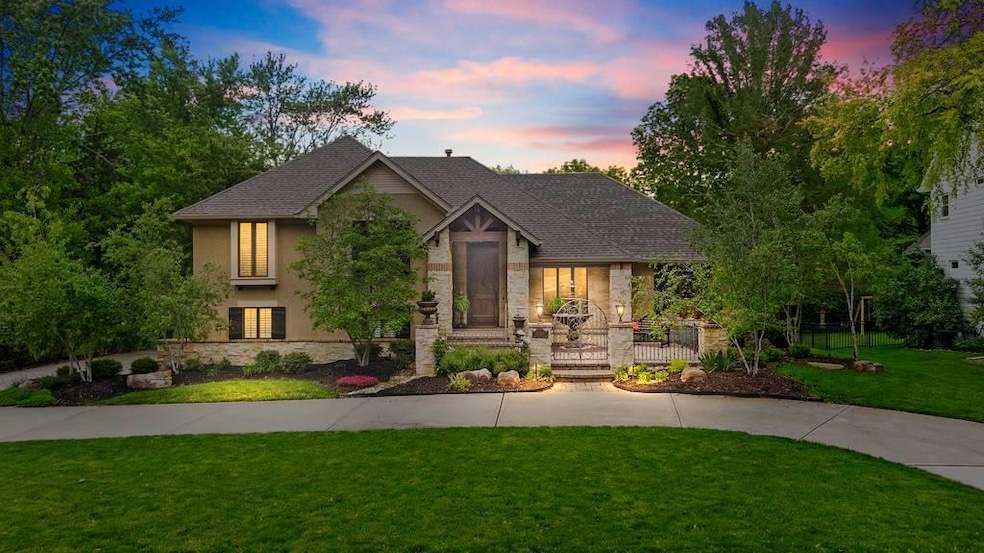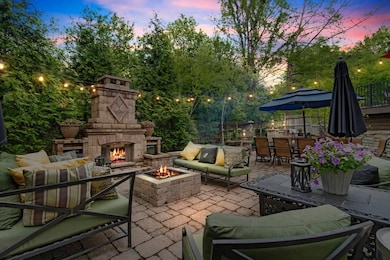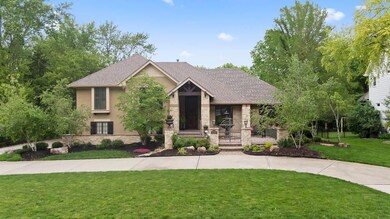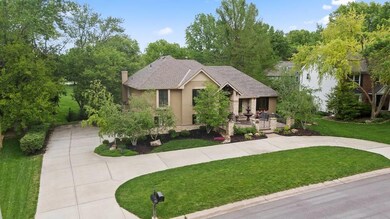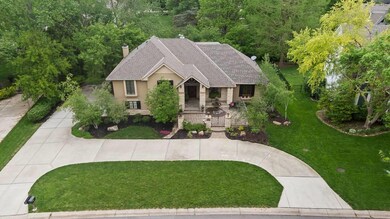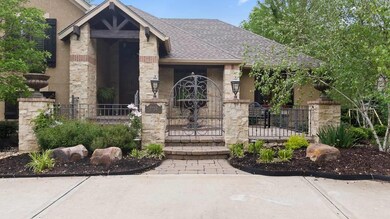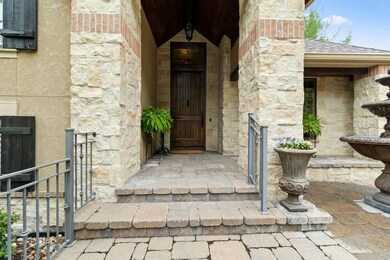
2704 W 120th Terrace Leawood, KS 66209
Highlights
- Custom Closet System
- Deck
- Vaulted Ceiling
- Leawood Elementary School Rated A
- Family Room with Fireplace
- Traditional Architecture
About This Home
As of July 2020Verona Gardens Gem! Updated in its entirety inside and out. High end materials used that are sure to impress your most discerning buyer. Custom home was featured in KCH&G magazine in 2014 as best exterior renovation. Home boasts welcoming courtyard with tranquil fountain.Stately knotty alder wood front door welcomes you to this truly special property. Backyard is an absolute oasis with multiple seating areas that overlook the gorgeous outdoor stone fireplace. This is unlike any home you have seen in the area.
Last Agent to Sell the Property
Compass Realty Group License #SP00219943 Listed on: 05/14/2020

Home Details
Home Type
- Single Family
Est. Annual Taxes
- $6,280
Year Built
- Built in 1978
Lot Details
- 0.31 Acre Lot
- Wood Fence
- Aluminum or Metal Fence
- Sprinkler System
- Many Trees
HOA Fees
- $20 Monthly HOA Fees
Parking
- 2 Car Attached Garage
- Side Facing Garage
Home Design
- Traditional Architecture
- Split Level Home
- Composition Roof
- Stone Trim
- Stucco
Interior Spaces
- Wet Bar: Ceramic Tiles, Granite Counters, Separate Shower And Tub, Whirlpool Tub, Carpet, Plantation Shutters, Walk-In Closet(s), Double Vanity, Natural Stone Floor, Shower Only, Ceiling Fan(s), Built-in Features, Fireplace, Wet Bar, Shades/Blinds, Kitchen Island, Pantry
- Built-In Features: Ceramic Tiles, Granite Counters, Separate Shower And Tub, Whirlpool Tub, Carpet, Plantation Shutters, Walk-In Closet(s), Double Vanity, Natural Stone Floor, Shower Only, Ceiling Fan(s), Built-in Features, Fireplace, Wet Bar, Shades/Blinds, Kitchen Island, Pantry
- Vaulted Ceiling
- Ceiling Fan: Ceramic Tiles, Granite Counters, Separate Shower And Tub, Whirlpool Tub, Carpet, Plantation Shutters, Walk-In Closet(s), Double Vanity, Natural Stone Floor, Shower Only, Ceiling Fan(s), Built-in Features, Fireplace, Wet Bar, Shades/Blinds, Kitchen Island, Pantry
- Skylights
- Fireplace With Gas Starter
- Shades
- Plantation Shutters
- Drapes & Rods
- Family Room with Fireplace
- 2 Fireplaces
- Great Room
- Living Room with Fireplace
- Formal Dining Room
- Finished Basement
- Walk-Out Basement
- Storm Doors
- Laundry Room
Kitchen
- Breakfast Area or Nook
- Double Oven
- Cooktop
- Dishwasher
- Stainless Steel Appliances
- Kitchen Island
- Granite Countertops
- Laminate Countertops
- Disposal
Flooring
- Wall to Wall Carpet
- Linoleum
- Laminate
- Stone
- Ceramic Tile
- Luxury Vinyl Plank Tile
- Luxury Vinyl Tile
Bedrooms and Bathrooms
- 3 Bedrooms
- Custom Closet System
- Cedar Closet: Ceramic Tiles, Granite Counters, Separate Shower And Tub, Whirlpool Tub, Carpet, Plantation Shutters, Walk-In Closet(s), Double Vanity, Natural Stone Floor, Shower Only, Ceiling Fan(s), Built-in Features, Fireplace, Wet Bar, Shades/Blinds, Kitchen Island, Pantry
- Walk-In Closet: Ceramic Tiles, Granite Counters, Separate Shower And Tub, Whirlpool Tub, Carpet, Plantation Shutters, Walk-In Closet(s), Double Vanity, Natural Stone Floor, Shower Only, Ceiling Fan(s), Built-in Features, Fireplace, Wet Bar, Shades/Blinds, Kitchen Island, Pantry
- Double Vanity
- Whirlpool Bathtub
- Ceramic Tiles
Outdoor Features
- Deck
- Enclosed patio or porch
- Fire Pit
Schools
- Leawood Elementary School
- Blue Valley North High School
Additional Features
- City Lot
- Forced Air Heating and Cooling System
Community Details
- Association fees include curbside recycling, trash pick up
- Verona Gardens Subdivision
Listing and Financial Details
- Assessor Parcel Number HP99000009 0010
Ownership History
Purchase Details
Home Financials for this Owner
Home Financials are based on the most recent Mortgage that was taken out on this home.Purchase Details
Home Financials for this Owner
Home Financials are based on the most recent Mortgage that was taken out on this home.Similar Homes in Leawood, KS
Home Values in the Area
Average Home Value in this Area
Purchase History
| Date | Type | Sale Price | Title Company |
|---|---|---|---|
| Warranty Deed | -- | Stewart Title Company | |
| Warranty Deed | -- | -- |
Mortgage History
| Date | Status | Loan Amount | Loan Type |
|---|---|---|---|
| Open | $60,000 | Credit Line Revolving | |
| Closed | $60,000 | Credit Line Revolving | |
| Open | $350,000 | New Conventional | |
| Previous Owner | $220,000 | New Conventional | |
| Previous Owner | $100,000 | Credit Line Revolving |
Property History
| Date | Event | Price | Change | Sq Ft Price |
|---|---|---|---|---|
| 07/01/2020 07/01/20 | Sold | -- | -- | -- |
| 05/28/2020 05/28/20 | Pending | -- | -- | -- |
| 05/14/2020 05/14/20 | For Sale | $539,000 | +7.8% | $164 / Sq Ft |
| 12/07/2015 12/07/15 | Sold | -- | -- | -- |
| 10/06/2015 10/06/15 | Pending | -- | -- | -- |
| 10/02/2015 10/02/15 | For Sale | $499,900 | -- | $152 / Sq Ft |
Tax History Compared to Growth
Tax History
| Year | Tax Paid | Tax Assessment Tax Assessment Total Assessment is a certain percentage of the fair market value that is determined by local assessors to be the total taxable value of land and additions on the property. | Land | Improvement |
|---|---|---|---|---|
| 2024 | $8,156 | $73,243 | $12,423 | $60,820 |
| 2023 | $7,911 | $70,115 | $12,423 | $57,692 |
| 2022 | $7,620 | $66,102 | $12,423 | $53,679 |
| 2021 | $7,442 | $61,663 | $11,293 | $50,370 |
| 2020 | $6,281 | $54,153 | $10,260 | $43,893 |
| 2019 | $6,280 | $50,128 | $10,260 | $39,868 |
| 2018 | $6,555 | $51,371 | $9,327 | $42,044 |
| 2017 | $6,472 | $49,875 | $7,769 | $42,106 |
| 2016 | $5,991 | $46,241 | $6,479 | $39,762 |
| 2015 | $4,387 | $33,545 | $6,479 | $27,066 |
| 2013 | -- | $24,656 | $6,479 | $18,177 |
Agents Affiliated with this Home
-

Seller's Agent in 2020
Kristin Malfer
Compass Realty Group
(913) 800-1812
169 in this area
792 Total Sales
-
A
Seller Co-Listing Agent in 2020
Andrea Hoeft
ReeceNichols - Leawood
(913) 689-8816
4 in this area
42 Total Sales
-

Buyer's Agent in 2020
Katie Arbuckle
NextHome Gadwood Group
(816) 804-9090
10 in this area
46 Total Sales
-
T
Seller's Agent in 2015
Twyla Rist
Compass Realty Group
(913) 269-0929
12 in this area
116 Total Sales
-
S
Seller Co-Listing Agent in 2015
Scott Rist
ReeceNichols - College Blvd
-
Z
Buyer's Agent in 2015
Zella Riley
ReeceNichols - Leawood
(816) 803-6517
1 in this area
29 Total Sales
Map
Source: Heartland MLS
MLS Number: 2220080
APN: HP99000009-0010
- 3004 W 121st Terrace
- 12000 Windsor Dr
- 3044 W 118th Terrace
- 11712 Brookwood Ave
- 3204 W 121st Terrace
- 2116 W 120th Terrace
- 12012 Ensley Ln
- 3109 W 118th St
- 3305 W 121st Terrace
- 12211 Sagamore Rd
- 12109 Overbrook Ct
- 12325 Sagamore Rd
- 2405 W 124th St
- 2103 W 116th St
- 3705 W 119th Terrace
- 2108 W 115th St
- 11800 Madison Ave
- 11530 Cambridge Rd
- 11526 Cambridge Rd
- 3605 W 122nd St
