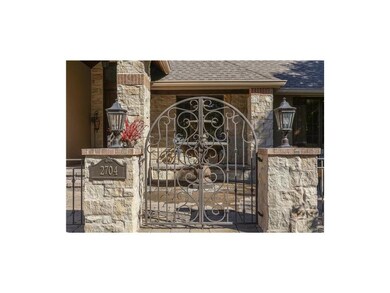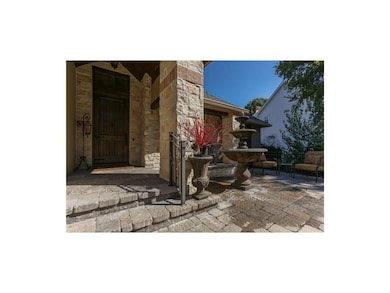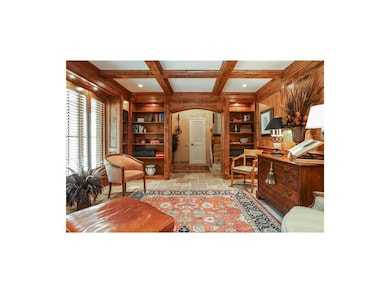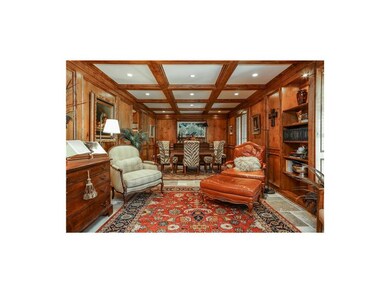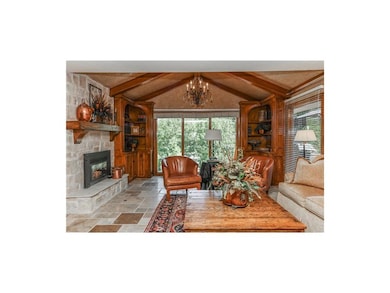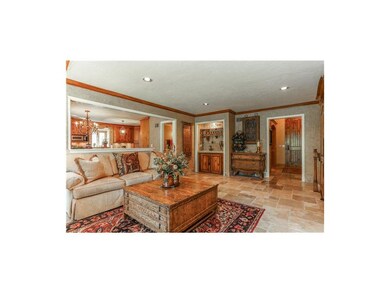
2704 W 120th Terrace Leawood, KS 66209
Highlights
- Custom Closet System
- Deck
- Vaulted Ceiling
- Leawood Elementary School Rated A
- Family Room with Fireplace
- Traditional Architecture
About This Home
As of July 2020Every corner is a surprise! This beautiful home has had every surface redone, starting from the outside! You are welcomed by the large courtyard w/fountain, gorgeous entry, all new landscaping, new circle driveway, stone columns, new back stone paver patio, stone f/p with lighting feature, custom front door, 2 master suites, finished walkout lower level, plantation shutters, Jerusalem floor tile, wrought iron, granite and so much more. The list is extensive and added to the supplements. This home is unique, warm and inviting, incredible location, awarding winning BV Schools, minutes to shopping, restaurants and entertainment. This is a true MUST SEE home!
Last Agent to Sell the Property
Compass Realty Group License #BR00032229 Listed on: 10/01/2015

Co-Listed By
Scott Rist
ReeceNichols - College Blvd License #SP00232465
Home Details
Home Type
- Single Family
Est. Annual Taxes
- $4,112
Year Built
- Built in 1983
Lot Details
- 0.31 Acre Lot
- Wood Fence
- Aluminum or Metal Fence
- Sprinkler System
- Many Trees
HOA Fees
- $27 Monthly HOA Fees
Parking
- 2 Car Attached Garage
- Side Facing Garage
- Garage Door Opener
Home Design
- Traditional Architecture
- Split Level Home
- Composition Roof
- Stone Trim
- Stucco
Interior Spaces
- 3,283 Sq Ft Home
- Wet Bar: Ceramic Tiles, Granite Counters, Separate Shower And Tub, Whirlpool Tub, Carpet, Plantation Shutters, Walk-In Closet(s), Double Vanity, Natural Stone Floor, Shower Only, Ceiling Fan(s), Built-in Features, Fireplace, Wet Bar, Shades/Blinds, Kitchen Island, Pantry
- Built-In Features: Ceramic Tiles, Granite Counters, Separate Shower And Tub, Whirlpool Tub, Carpet, Plantation Shutters, Walk-In Closet(s), Double Vanity, Natural Stone Floor, Shower Only, Ceiling Fan(s), Built-in Features, Fireplace, Wet Bar, Shades/Blinds, Kitchen Island, Pantry
- Vaulted Ceiling
- Ceiling Fan: Ceramic Tiles, Granite Counters, Separate Shower And Tub, Whirlpool Tub, Carpet, Plantation Shutters, Walk-In Closet(s), Double Vanity, Natural Stone Floor, Shower Only, Ceiling Fan(s), Built-in Features, Fireplace, Wet Bar, Shades/Blinds, Kitchen Island, Pantry
- Skylights
- Fireplace With Gas Starter
- Shades
- Plantation Shutters
- Drapes & Rods
- Family Room with Fireplace
- 2 Fireplaces
- Great Room
- Living Room with Fireplace
- Formal Dining Room
- Finished Basement
- Walk-Out Basement
- Laundry Room
Kitchen
- Breakfast Area or Nook
- Double Oven
- Electric Oven or Range
- Dishwasher
- Kitchen Island
- Granite Countertops
- Laminate Countertops
- Disposal
Flooring
- Wall to Wall Carpet
- Linoleum
- Laminate
- Stone
- Ceramic Tile
- Luxury Vinyl Plank Tile
- Luxury Vinyl Tile
Bedrooms and Bathrooms
- 3 Bedrooms
- Custom Closet System
- Cedar Closet: Ceramic Tiles, Granite Counters, Separate Shower And Tub, Whirlpool Tub, Carpet, Plantation Shutters, Walk-In Closet(s), Double Vanity, Natural Stone Floor, Shower Only, Ceiling Fan(s), Built-in Features, Fireplace, Wet Bar, Shades/Blinds, Kitchen Island, Pantry
- Walk-In Closet: Ceramic Tiles, Granite Counters, Separate Shower And Tub, Whirlpool Tub, Carpet, Plantation Shutters, Walk-In Closet(s), Double Vanity, Natural Stone Floor, Shower Only, Ceiling Fan(s), Built-in Features, Fireplace, Wet Bar, Shades/Blinds, Kitchen Island, Pantry
- Double Vanity
- Whirlpool Bathtub
- Ceramic Tiles
Home Security
- Storm Doors
- Fire and Smoke Detector
Outdoor Features
- Deck
- Enclosed Patio or Porch
Schools
- Leawood Elementary School
- Blue Valley North High School
Additional Features
- City Lot
- Forced Air Heating and Cooling System
Community Details
- Association fees include curbside recycling, trash pick up
- Verona Gardens Subdivision
Listing and Financial Details
- Exclusions: See SD
- Assessor Parcel Number HP99000009 0010
Ownership History
Purchase Details
Home Financials for this Owner
Home Financials are based on the most recent Mortgage that was taken out on this home.Purchase Details
Home Financials for this Owner
Home Financials are based on the most recent Mortgage that was taken out on this home.Similar Homes in the area
Home Values in the Area
Average Home Value in this Area
Purchase History
| Date | Type | Sale Price | Title Company |
|---|---|---|---|
| Warranty Deed | -- | Stewart Title Company | |
| Warranty Deed | -- | -- |
Mortgage History
| Date | Status | Loan Amount | Loan Type |
|---|---|---|---|
| Open | $60,000 | Credit Line Revolving | |
| Closed | $60,000 | Credit Line Revolving | |
| Open | $350,000 | New Conventional | |
| Previous Owner | $220,000 | New Conventional | |
| Previous Owner | $100,000 | Credit Line Revolving |
Property History
| Date | Event | Price | Change | Sq Ft Price |
|---|---|---|---|---|
| 07/01/2020 07/01/20 | Sold | -- | -- | -- |
| 05/28/2020 05/28/20 | Pending | -- | -- | -- |
| 05/14/2020 05/14/20 | For Sale | $539,000 | +7.8% | $164 / Sq Ft |
| 12/07/2015 12/07/15 | Sold | -- | -- | -- |
| 10/06/2015 10/06/15 | Pending | -- | -- | -- |
| 10/02/2015 10/02/15 | For Sale | $499,900 | -- | $152 / Sq Ft |
Tax History Compared to Growth
Tax History
| Year | Tax Paid | Tax Assessment Tax Assessment Total Assessment is a certain percentage of the fair market value that is determined by local assessors to be the total taxable value of land and additions on the property. | Land | Improvement |
|---|---|---|---|---|
| 2024 | $8,156 | $73,243 | $12,423 | $60,820 |
| 2023 | $7,911 | $70,115 | $12,423 | $57,692 |
| 2022 | $7,620 | $66,102 | $12,423 | $53,679 |
| 2021 | $7,442 | $61,663 | $11,293 | $50,370 |
| 2020 | $6,281 | $54,153 | $10,260 | $43,893 |
| 2019 | $6,280 | $50,128 | $10,260 | $39,868 |
| 2018 | $6,555 | $51,371 | $9,327 | $42,044 |
| 2017 | $6,472 | $49,875 | $7,769 | $42,106 |
| 2016 | $5,991 | $46,241 | $6,479 | $39,762 |
| 2015 | $4,387 | $33,545 | $6,479 | $27,066 |
| 2013 | -- | $24,656 | $6,479 | $18,177 |
Agents Affiliated with this Home
-
Kristin Malfer

Seller's Agent in 2020
Kristin Malfer
Compass Realty Group
(913) 800-1812
172 in this area
788 Total Sales
-
Andrea Hoeft
A
Seller Co-Listing Agent in 2020
Andrea Hoeft
ReeceNichols - Leawood
(913) 689-8816
3 in this area
43 Total Sales
-
Katie Arbuckle

Buyer's Agent in 2020
Katie Arbuckle
NextHome Gadwood Group
(816) 804-9090
11 in this area
48 Total Sales
-
Twyla Rist
T
Seller's Agent in 2015
Twyla Rist
Compass Realty Group
(913) 269-0929
12 in this area
115 Total Sales
-
S
Seller Co-Listing Agent in 2015
Scott Rist
ReeceNichols - College Blvd
-
Zella Riley
Z
Buyer's Agent in 2015
Zella Riley
ReeceNichols - Leawood
(816) 803-6517
28 Total Sales
Map
Source: Heartland MLS
MLS Number: 1960838
APN: HP99000009-0010
- 3004 W 121st Terrace
- 3044 W 118th Terrace
- 11712 Brookwood Ave
- 3109 W 118th St
- 2213 W 122nd St
- 2328 W 123rd Terrace
- 2405 W 123rd Terrace
- 12325 Sagamore Rd
- 2103 W 116th St
- 3705 W 119th Terrace
- 2108 W 115th St
- 11800 Madison Ave
- 11530 Cambridge Rd
- 11526 Cambridge Rd
- 3605 W 122nd St
- 11524 Cambridge Rd
- 2149 W 114th Terrace
- 1013 W Santa fe Trail
- 11615 Mohawk Ln
- 11521 Cambridge Rd

