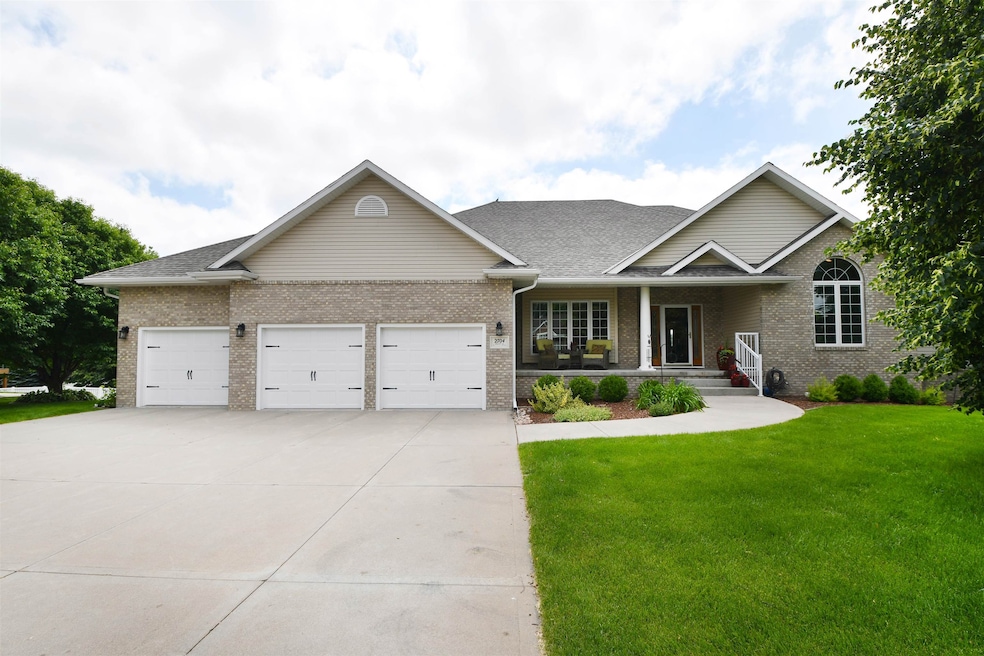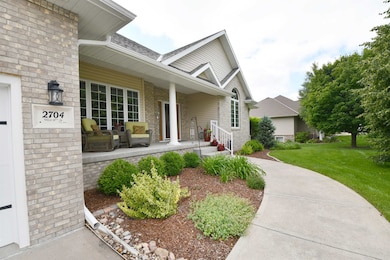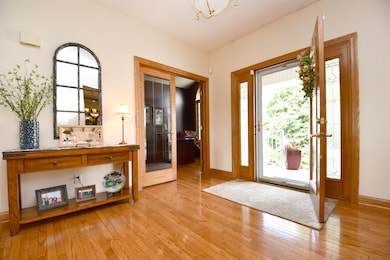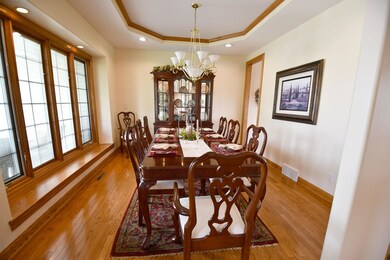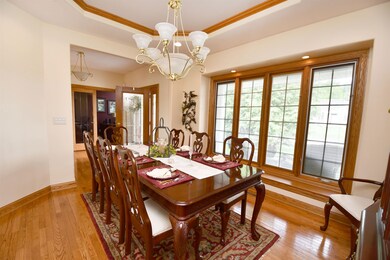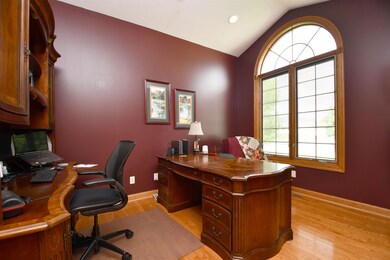
2704 W 47th St Kearney, NE 68845
Estimated payment $4,227/month
Highlights
- Spa
- Deck
- Wood Flooring
- Windy Hills Elementary School Rated A-
- Ranch Style House
- Great Room
About This Home
The one you have been waiting for!! Step into this stunning home featuring 4 bedrooms plus 2 offices, 4 bathrooms and a 3 car garage in the sought after neighborhood of Lighthouse Point! Roof and gutters were replaced in 2022. Garage doors replaced in 2023. New Pella windows and sliding doors in 2024 with built in blinds. The main level features beautiful wood floors which reach into the formal dining room that has a built in butler's pantry. The same flooring flows through the large kitchen which has tons of counter space, including an island and stainless steel appliances. There is a second dining area with a view of the back yard right next to the door to the composite deck. On the deck there are gas hook ups for both a grill and a fire table. The views are beautiful with many mature trees in eyeline. Back inside the living room has vaulted ceilings and a custom brick floor with gas fireplace. Laundry is off the kitchen with a nice utility sink. Also off the dining area is a bonus room with lots of natural light. Back at the entry there is an office with French doors and around the corner a guest bathroom. The primary bedroom is large and has a full private bath including a shower with two shower heads, jetted tub, double sinks and another sink in the water closet. The large walk in closet also features custom built ins. Enjoy your own private access to the deck through the sliding door off the primary. Downstairs features 3 bedrooms one of which has its own bathroom and walk in closet and another full bathroom. There is a kitchenette area with refrigerator, microwave and dishwasher plus bar countertop. The utility room also has a very nice storm shelter area. Living room is spacious and features a large closet and room for recreational games. The basement has it's own AC and Furnace!! Head outside to the covered patio and take a look at the included hot tub!! Underground sprinklers, vinyl fencing and an established yard... this is definitely a place to call home! Room sizes are approximate and square footage according to court house records. HOA $300 per year.
Last Listed By
Coldwell Banker Town & Country License #20120583 Listed on: 06/07/2025

Home Details
Home Type
- Single Family
Est. Annual Taxes
- $6,812
Year Built
- Built in 2003
Lot Details
- Vinyl Fence
- Sprinkler System
- Property is zoned R1
HOA Fees
- $25 Monthly HOA Fees
Home Design
- Ranch Style House
- Brick Exterior Construction
- Frame Construction
- Asphalt Roof
- Vinyl Siding
Interior Spaces
- 4,662 Sq Ft Home
- Gas Fireplace
- Blinds
- Sliding Doors
- Great Room
- Family Room
- Living Room with Fireplace
- Formal Dining Room
- Home Office
Kitchen
- Microwave
- Disposal
Flooring
- Wood
- Carpet
- Tile
Bedrooms and Bathrooms
- 4 Bedrooms
- Walk-In Closet
- 4 Bathrooms
Laundry
- Laundry on main level
- Laundry in Kitchen
Finished Basement
- Walk-Out Basement
- Basement Fills Entire Space Under The House
Parking
- 3 Car Attached Garage
- Garage Door Opener
Outdoor Features
- Spa
- Deck
- Patio
Utilities
- Forced Air Heating and Cooling System
- Gas Water Heater
- Water Softener is Owned
Listing and Financial Details
- Assessor Parcel Number 603741885
Map
Home Values in the Area
Average Home Value in this Area
Tax History
| Year | Tax Paid | Tax Assessment Tax Assessment Total Assessment is a certain percentage of the fair market value that is determined by local assessors to be the total taxable value of land and additions on the property. | Land | Improvement |
|---|---|---|---|---|
| 2024 | $6,812 | $513,185 | $67,020 | $446,165 |
| 2023 | $8,110 | $476,495 | $67,020 | $409,475 |
| 2022 | $7,868 | $448,350 | $64,510 | $383,840 |
| 2021 | $7,282 | $422,220 | $63,205 | $359,015 |
| 2020 | $8,273 | $478,300 | $63,205 | $415,095 |
| 2019 | $8,323 | $475,340 | $63,205 | $412,135 |
| 2018 | $7,742 | $448,530 | $55,585 | $392,945 |
| 2017 | $7,248 | $422,725 | $55,585 | $367,140 |
| 2016 | $7,169 | $421,625 | $55,585 | $366,040 |
| 2015 | $7,247 | $416,610 | $0 | $0 |
| 2014 | $7,168 | $375,975 | $0 | $0 |
Property History
| Date | Event | Price | Change | Sq Ft Price |
|---|---|---|---|---|
| 06/07/2025 06/07/25 | For Sale | $649,900 | -- | $139 / Sq Ft |
Purchase History
| Date | Type | Sale Price | Title Company |
|---|---|---|---|
| Quit Claim Deed | -- | - | |
| Warranty Deed | $355,000 | -- |
Mortgage History
| Date | Status | Loan Amount | Loan Type |
|---|---|---|---|
| Open | $316,000 | New Conventional | |
| Closed | $284,200 | Stand Alone Refi Refinance Of Original Loan | |
| Previous Owner | $296,000 | Stand Alone Refi Refinance Of Original Loan | |
| Previous Owner | $192,185 | No Value Available | |
| Previous Owner | $195,000 | No Value Available | |
| Previous Owner | $191,300 | No Value Available | |
| Previous Owner | $200,000 | No Value Available |
Similar Homes in Kearney, NE
Source: REALTORS® of Greater Mid-Nebraska
MLS Number: 20250688
APN: 603741885
- TBD Lot 1 Block 2
- 2819 W 48th St
- TBD Lt 2 Block 2
- TBD Lot 3 Block 2
- TBD Lot 2 Block 4
- TBD Lot 1 Block 3
- TBD Lot 2 Block 3
- TBD Lot 3 Block 3
- TBD Lot 10 Block 4
- TBD Lt 4 Block 3
- TBD Lot 11 Block 4
- TBD Lot 5 Block 3
- TBD Lot 12 Block 4
- L13 B4 Good Samaritan Society Kearney Village Subdivision
- 2908 W 39th St
- TBD Country Club Ln Unit L10B2 Spruce Hollow
- L3B3 Country Club Ln
- Lot 4 Hawthorne Heights Unit (3.58AC)
- Lot 17 B2 Arbor Hills
- Lot 3 Hawthorne Heights Unit (4.57AC)
