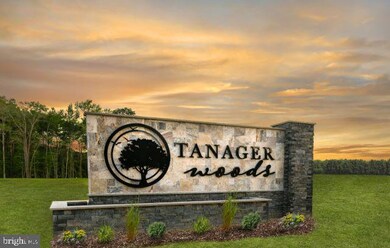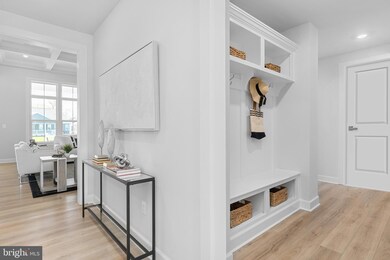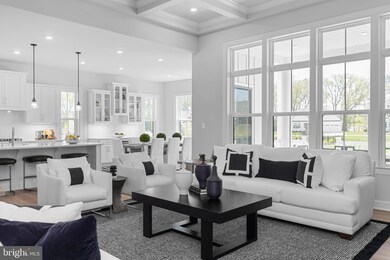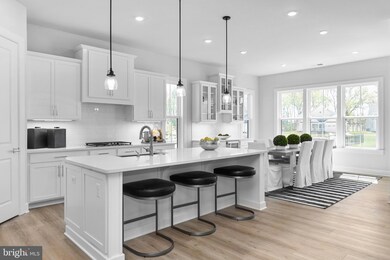
Estimated payment $4,158/month
Highlights
- Bar or Lounge
- Fitness Center
- Clubhouse
- Love Creek Elementary School Rated A
- New Construction
- Coastal Architecture
About This Home
Welcome to the Kingston! The Kingston was designed to offer customers one-level living in a home that is a perfect blend of comfort and sophistication. The home maximizes livability by offering privacy & additional storage throughout — even in the oversized garage-This home design has charming exterior elevations with just the curb appeal our customers are looking for, a separate owner’s suite for ultimate privacy, as well as 2 separate bedrooms and a private study-A formal foyer greets guests and the family entry offers a dedicated arrival center to keep things organized, so customers can bid farewell to that laundry mess with the convenience of a separate laundry area tucked away from everyday traffic and guests-The large kitchen and dining have 10’ ceilings and are open to the family room, which features 12’ ceilings and an included coffered ceiling for that added touch of charm. These spaces are designed to allow natural light to stream through a breathtaking wall of windows in the dining and family room-Stepping outside, customers can enjoy outdoor living with the included covered porch, which creates an inviting & airy space that is perfect for gatherings.
Home Details
Home Type
- Single Family
Est. Annual Taxes
- $123
Year Built
- Built in 2024 | New Construction
Lot Details
- 9,200 Sq Ft Lot
- Property is in excellent condition
HOA Fees
- $250 Monthly HOA Fees
Parking
- 2 Car Direct Access Garage
- Front Facing Garage
- Garage Door Opener
Home Design
- Coastal Architecture
- Asphalt Roof
- Concrete Perimeter Foundation
Interior Spaces
- 2,553 Sq Ft Home
- Property has 2 Levels
- Crawl Space
Bedrooms and Bathrooms
- 3 Main Level Bedrooms
Utilities
- Forced Air Heating and Cooling System
- Tankless Water Heater
- Natural Gas Water Heater
Listing and Financial Details
- Tax Lot MDCTS0010
Community Details
Overview
- Association fees include lawn maintenance, recreation facility, pool(s), trash, snow removal
- $240 Other Monthly Fees
- Built by NV Homes
- Tanager Woods Subdivision, Kingston Floorplan
Amenities
- Clubhouse
- Billiard Room
- Bar or Lounge
Recreation
- Fitness Center
- Community Pool
Map
Home Values in the Area
Average Home Value in this Area
Tax History
| Year | Tax Paid | Tax Assessment Tax Assessment Total Assessment is a certain percentage of the fair market value that is determined by local assessors to be the total taxable value of land and additions on the property. | Land | Improvement |
|---|---|---|---|---|
| 2024 | $123 | $0 | $0 | $0 |
| 2023 | $123 | $0 | $0 | $0 |
Property History
| Date | Event | Price | Change | Sq Ft Price |
|---|---|---|---|---|
| 04/01/2025 04/01/25 | Price Changed | $703,170 | +13.4% | $275 / Sq Ft |
| 04/01/2025 04/01/25 | Pending | -- | -- | -- |
| 01/14/2025 01/14/25 | Price Changed | $619,990 | -3.1% | $243 / Sq Ft |
| 12/10/2024 12/10/24 | Price Changed | $639,990 | +0.8% | $251 / Sq Ft |
| 10/25/2024 10/25/24 | For Sale | $634,990 | -- | $249 / Sq Ft |
Similar Homes in Lewes, DE
Source: Bright MLS
MLS Number: DESU2073266
APN: 234-6.00-1506.00
- 27042 Fieldfare Rd Unit 10
- 27036 Fieldfare Rd Unit 8
- 27032 Fieldfare Rd Unit 7
- Lot #122 Fieldfare Rd
- LOT #39 Fieldfare Rd
- 27030 Fieldfare Rd Unit 6
- 27026 Fieldfare Rd Unit 5
- 27022 Fieldfare Rd Unit 4
- 27057 Fieldfare Rd Unit 126
- 27057 Fieldfare Rd Unit 30
- 28030 Winona Ln
- 27058 Fieldfare Rd Unit 15
- 27075 Fieldfare Rd
- 28147 Fieldfare Rd Unit 86
- 28069 Fieldfare Rd Unit 67
- 28138 Fieldfare Rd Unit 99
- 29012 Mckinley Dr Unit 127
- 29008 Mckinley Dr Unit 125
- 29014 Mckinley Dr Unit 128
- 28099 Winona Ln Unit 75






