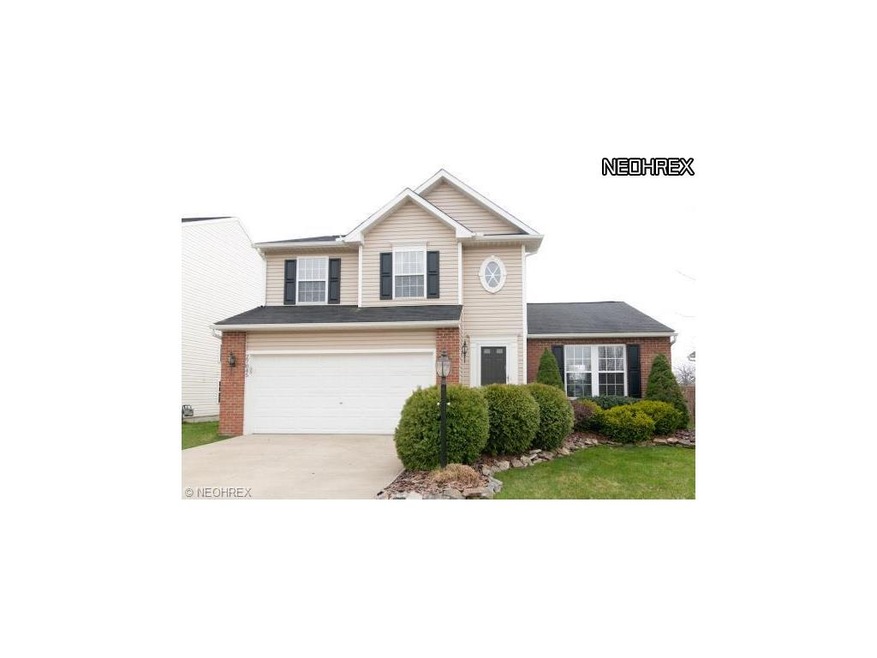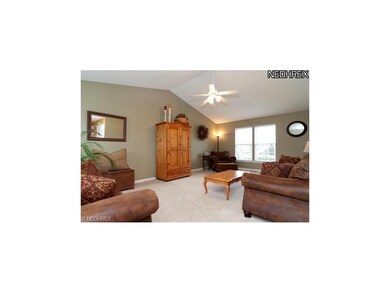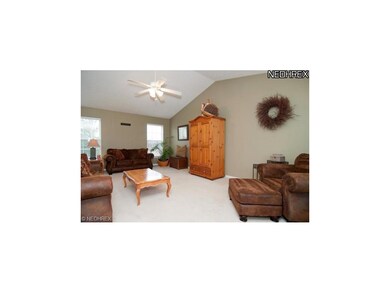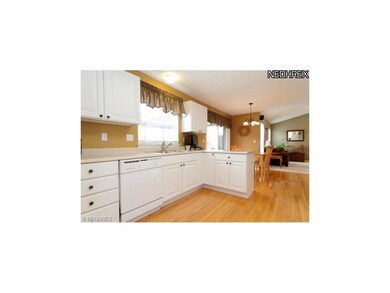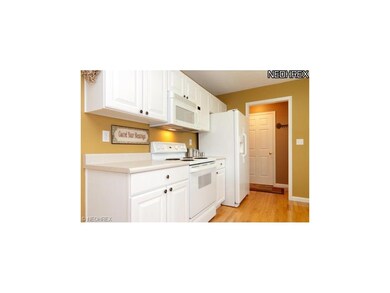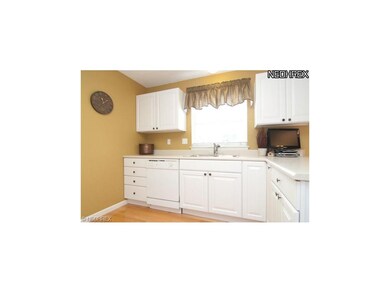
27045 Ashton Dr Olmsted Falls, OH 44138
Estimated Value: $294,761 - $331,000
Highlights
- Colonial Architecture
- Deck
- Shops
- Olmsted Falls Intermediate Building Rated A-
- 2 Car Attached Garage
- Forced Air Heating and Cooling System
About This Home
As of June 2013This super clean & well maintained colonial is a must see! First floor features a large vaulted Great Room w/ plenty of furniture space and big windows for loads of natural light. Great Room is open to the bright Dinette & Eat-in-Kitchen which as a ton of cabinet storage & counter top space - ALL appliances stay including the washer & dryer! Off of the 2 car garage there is a Mud Room & a separate Laundry Room. Upstairs has a large Master Suite w/ a walk-in-closet and a private bathroom that has a large vanity counter & a full shower. Upstairs also has 2 additional Bedrooms that have large closets & a full Bath. Basement has a finished Rec Room for additional living area with some unfinished for storage as well. This house is professionally decorated throughout with today's colors. Entire exterior is meticulously landscaped & the back yard is completely fenced in. A perfect sized deck w/ a trellis above. This house does NOT back up to another house - great for privacy and entertaining.
Last Agent to Sell the Property
Al Stasek
Deleted Agent License #437536 Listed on: 04/17/2013
Last Buyer's Agent
Jeannie Tavrell
Deleted Agent License #2001009148
Home Details
Home Type
- Single Family
Year Built
- Built in 2003
Lot Details
- 5,445
HOA Fees
- $53 Monthly HOA Fees
Parking
- 2 Car Attached Garage
Home Design
- Colonial Architecture
- Brick Exterior Construction
- Asphalt Roof
- Vinyl Construction Material
Interior Spaces
- 1,496 Sq Ft Home
- 2-Story Property
- Partially Finished Basement
- Basement Fills Entire Space Under The House
Kitchen
- Built-In Oven
- Range
- Microwave
- Dishwasher
Bedrooms and Bathrooms
- 3 Bedrooms
Laundry
- Dryer
- Washer
Utilities
- Forced Air Heating and Cooling System
- Heating System Uses Gas
Additional Features
- Deck
- 5,445 Sq Ft Lot
Listing and Financial Details
- Assessor Parcel Number 263-05-054
Community Details
Overview
- Association fees include snow removal, trash removal
- Westfield Park Community
Amenities
- Shops
Ownership History
Purchase Details
Home Financials for this Owner
Home Financials are based on the most recent Mortgage that was taken out on this home.Purchase Details
Home Financials for this Owner
Home Financials are based on the most recent Mortgage that was taken out on this home.Similar Homes in the area
Home Values in the Area
Average Home Value in this Area
Purchase History
| Date | Buyer | Sale Price | Title Company |
|---|---|---|---|
| Roberts John | $166,500 | Innovative Title & Escrow Se | |
| Bonnell Laura A | $183,000 | Stewart Title Agency |
Mortgage History
| Date | Status | Borrower | Loan Amount |
|---|---|---|---|
| Open | Roberts John | $170,079 | |
| Previous Owner | Bonnell Laura A | $140,000 | |
| Previous Owner | Bonnell Laura A | $136,000 | |
| Previous Owner | Bonnell Laura A | $139,000 |
Property History
| Date | Event | Price | Change | Sq Ft Price |
|---|---|---|---|---|
| 06/04/2013 06/04/13 | Sold | $166,500 | -0.6% | $111 / Sq Ft |
| 05/07/2013 05/07/13 | Pending | -- | -- | -- |
| 04/17/2013 04/17/13 | For Sale | $167,500 | -- | $112 / Sq Ft |
Tax History Compared to Growth
Tax History
| Year | Tax Paid | Tax Assessment Tax Assessment Total Assessment is a certain percentage of the fair market value that is determined by local assessors to be the total taxable value of land and additions on the property. | Land | Improvement |
|---|---|---|---|---|
| 2024 | $5,794 | $91,490 | $13,475 | $78,015 |
| 2023 | $4,489 | $61,740 | $14,840 | $46,900 |
| 2022 | $4,524 | $61,740 | $14,840 | $46,900 |
| 2021 | $4,484 | $61,740 | $14,840 | $46,900 |
| 2020 | $4,465 | $56,630 | $13,620 | $43,020 |
| 2019 | $4,089 | $161,800 | $38,900 | $122,900 |
| 2018 | $4,849 | $56,630 | $13,620 | $43,020 |
| 2017 | $4,239 | $57,300 | $11,450 | $45,850 |
| 2016 | $4,219 | $57,300 | $11,450 | $45,850 |
| 2015 | $5,998 | $57,300 | $11,450 | $45,850 |
| 2014 | $5,998 | $59,090 | $11,800 | $47,290 |
Agents Affiliated with this Home
-
A
Seller's Agent in 2013
Al Stasek
Deleted Agent
-

Buyer's Agent in 2013
Jeannie Tavrell
Deleted Agent
(440) 526-1800
51 Total Sales
Map
Source: MLS Now
MLS Number: 3400467
APN: 263-05-054
- 8673 Westfield Park Dr
- 8524 Westfield Park Dr
- 8706 Stearns Rd
- 27162 Schady Rd
- 27343 Tiller Dr
- 9381 Wheaton Ct
- 27374 Wheaton Place
- 27054 Glenside Ln
- 0 Schady Rd Unit 5086053
- 9966 Ethan Dr
- 27257 Emerald Oval S
- 26977 Valeside Ln
- 7365 Glenside Ln
- 26788 Skyline Dr
- 26876 Schady Rd
- 8481 Jennings Rd
- 26874 Schady Rd
- 27266 Bagley Rd
- 27272 Sprague Rd
- 29027 Nottingham Ct
- 27045 Ashton Dr
- 27053 Ashton Dr
- 27037 Ashton Dr
- 8587 Lynhurst Dr
- 8588 Westfield Park Dr
- 27069 Ashton Dr
- 8622 Westfield Park Dr
- 8579 Lynhurst Dr
- 8592 Lynhurst Dr
- 8580 Westfield Park Dr
- 8630 Westfield Park Dr
- 8584 Lynhurst Dr
- 26977 Ashton Dr
- 8601 Westfield Park Dr
- 8609 Westfield Park Dr
- 8571 Lynhurst Dr
- 8593 Westfield Park Dr
- 8617 Westfield Park Dr
- 8572 Westfield Park Dr
- 8582 Bentley Dr
