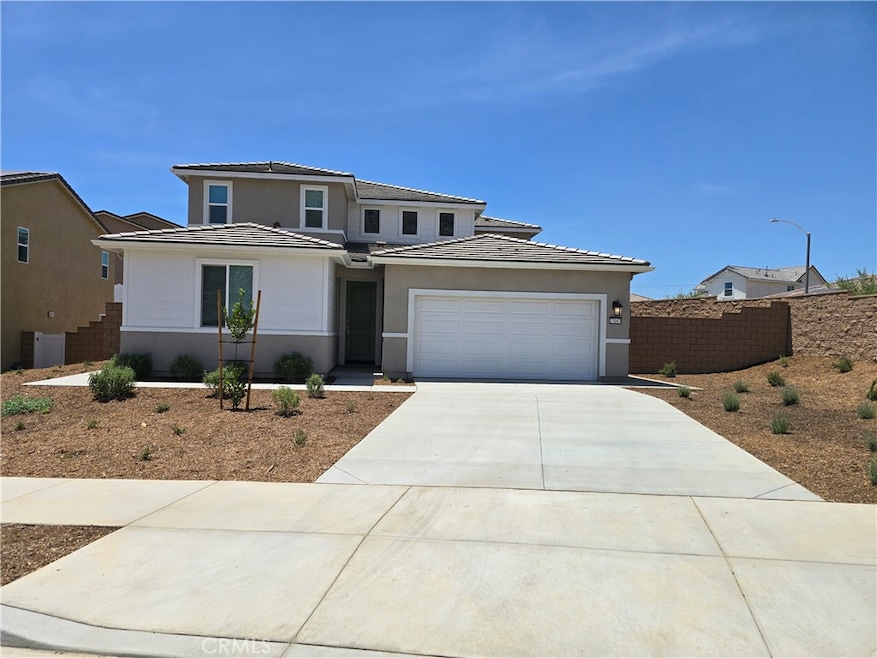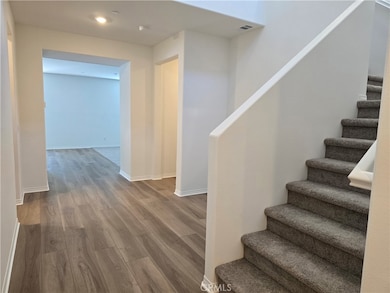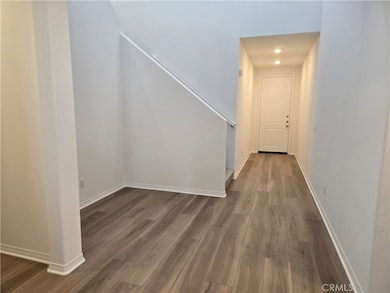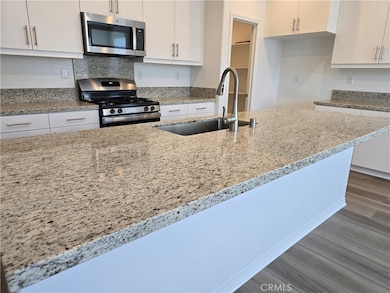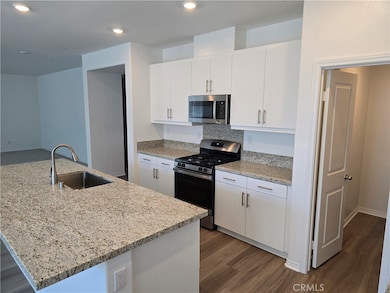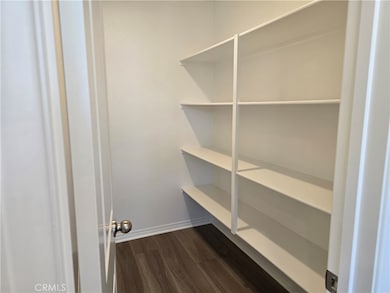27047 Lost Palm St Menifee, CA 92585
Highlights
- New Construction
- Open Floorplan
- Main Floor Bedroom
- Two Primary Bedrooms
- View of Hills
- Bonus Room
About This Home
New Construction! Never lived in! Proudly presenting this gorgeous NextGen Home for lease. Boasting a NextGen Suite with a private entrance, private laundry closet (washer/dryer included), kitchenette, bedroom, and living area. This suite is great for all types of living scenarios. The rest of this large home is adorned with an over-sized family room that is open to the large kitchen and eating area. The kitchen has a large island w/room for plenty of seating, a walk-in pantry, and since this is a brand new home all the appliances are brand new. Upstairs is the primary bedroom and bath w/ an extra-large walk-in closet. Next to the primary bedroom is the laundry room (washer/dryer included) with ample storage. Adorned with a very roomy bonus room that can be used as an office, play room, study room, or an extra bedroom. To finish off the upstairs, this home offers 2 additional secondary bedrooms and a hall bathroom. The back and front yards are completely landscaped for easy maintenance and the house has solar panels to help reduce your monthly electric bill. Gardener and Pest Control included.
Listing Agent
Donna Blanchard, Broker Brokerage Phone: 951-775-4545 License #01522011 Listed on: 07/11/2025
Home Details
Home Type
- Single Family
Year Built
- Built in 2025 | New Construction
Lot Details
- 8,563 Sq Ft Lot
- Vinyl Fence
- Block Wall Fence
- Landscaped
- Corner Lot
- Front Yard
Parking
- 3 Car Direct Access Garage
- Parking Available
- Tandem Garage
Home Design
- Turnkey
- Slab Foundation
- Flat Tile Roof
Interior Spaces
- 3,114 Sq Ft Home
- 2-Story Property
- Open Floorplan
- Built-In Features
- High Ceiling
- Recessed Lighting
- Sliding Doors
- Entryway
- Family Room Off Kitchen
- Bonus Room
- Views of Hills
Kitchen
- Open to Family Room
- Breakfast Bar
- Walk-In Pantry
- Gas Range
- Free-Standing Range
- <<microwave>>
- Dishwasher
- Kitchen Island
- Granite Countertops
- Disposal
Flooring
- Carpet
- Vinyl
Bedrooms and Bathrooms
- 4 Bedrooms | 1 Main Level Bedroom
- Double Master Bedroom
- Walk-In Closet
- In-Law or Guest Suite
- Bathroom on Main Level
- Makeup or Vanity Space
- Dual Vanity Sinks in Primary Bathroom
- Private Water Closet
- Soaking Tub
- <<tubWithShowerToken>>
- Separate Shower
- Linen Closet In Bathroom
- Closet In Bathroom
Laundry
- Laundry Room
- Laundry on upper level
- Stacked Washer and Dryer
Home Security
- Carbon Monoxide Detectors
- Fire and Smoke Detector
- Fire Sprinkler System
Eco-Friendly Details
- Solar owned by seller
Outdoor Features
- Concrete Porch or Patio
- Exterior Lighting
- Rain Gutters
Utilities
- Forced Air Heating and Cooling System
- Heating System Uses Natural Gas
- Natural Gas Connected
Listing and Financial Details
- Security Deposit $3,995
- Rent includes gardener
- 12-Month Minimum Lease Term
- Available 7/15/25
- Tax Lot 7
- Tax Tract Number 364
Community Details
Overview
- Property has a Home Owners Association
- $50 HOA Transfer Fee
- Association Phone (951) 775-4545
Pet Policy
- Call for details about the types of pets allowed
Map
Source: California Regional Multiple Listing Service (CRMLS)
MLS Number: SW25156330
- 27375 Indus Valley Ct
- 30032 Pomo Canyon Ct
- 30020 Pomo Canyon Ct
- 30008 Pomo Canyon Ct
- 30165 Truckee Cir
- 27240 Lost Palm St
- 27241 Toro Vista St
- 26947 Mountaingate St
- 30324 Cascade Range St
- 27544 Kobuk Valley Dr
- 30072 Snow Peak Ct
- 29985 Solardo Dr
- 30080 Pine Needle Rd
- 30075 Hardrock Dr
- 29904 Lomond Dr
- 27834 Seneca Ct
- 29357 Humboldt Ct
- 26619 Iron Mountain St
- 27613 Headsail Dr
- 27843 Huron Ct
- 30153 Truckee Cir
- 30274 Chamonix Cir
- 29261 Humboldt Ct
- 29148 Overboard Dr
- 30660 Palmetto Palm Ave
- 30715 Arenga Palm Dr
- 27675 Dales St
- 28822 Horsetail Cir
- 28388 Memory Ln
- 28754 Lookout Cir
- 28483 Cosmos Dr
- 25395 Sedona Ln
- 30622 Dart Ct
- 27653 Almont Way
- 28798 Enclave Ln
- 30892 Aviator Ct
- 30724 Vera Cruz Cir
- 29094 Shane Ct
- 29183 Abelia Glen St
- 29068 Meandering Cir
