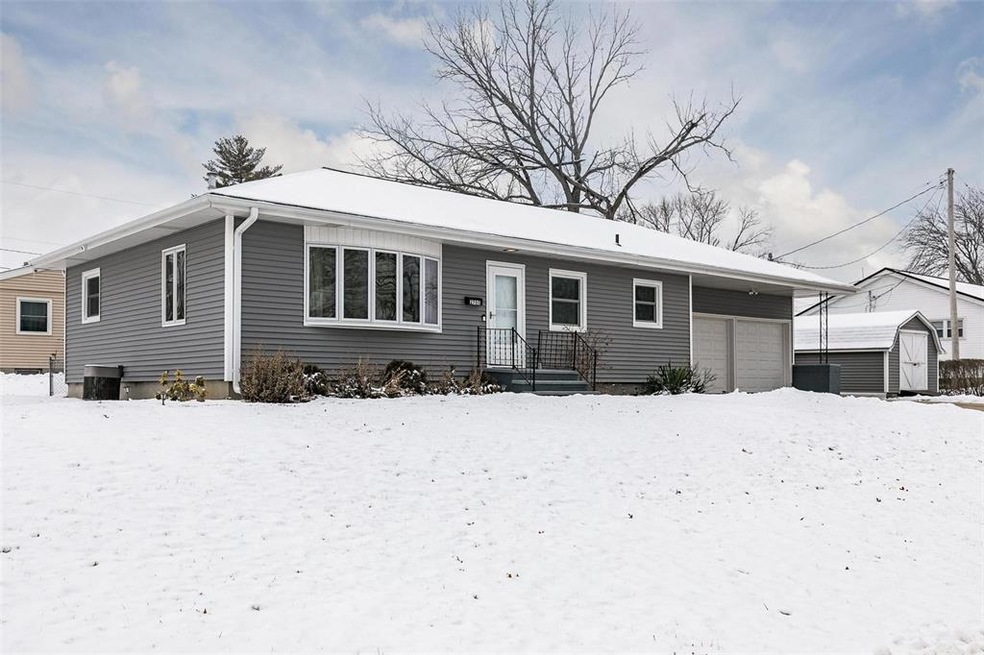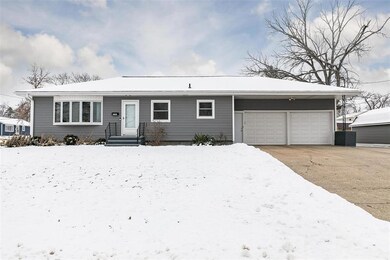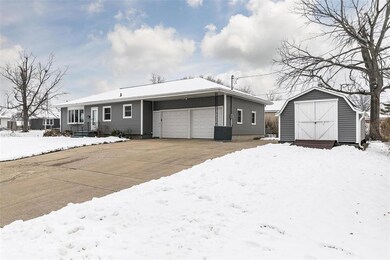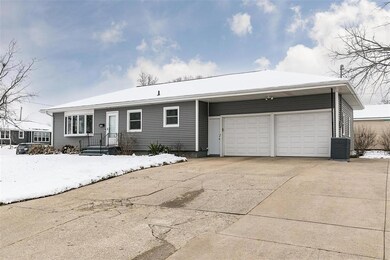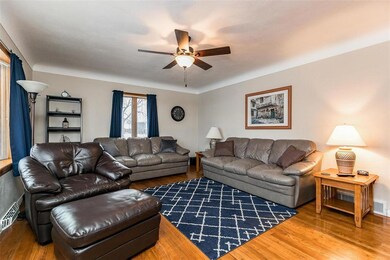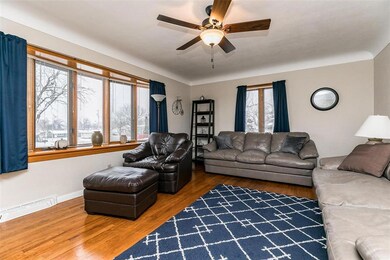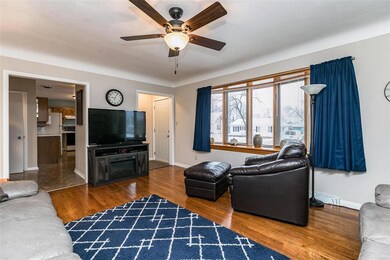
2705 14th Ave Marion, IA 52302
Highlights
- Ranch Style House
- 2 Car Attached Garage
- Forced Air Cooling System
- Marion High School Rated A-
- Eat-In Kitchen
- Fenced
About This Home
As of July 2025This immaculate ranch is located in a quiet neighborhood and is close to everything!! Every aspect of the house is well-maintained and some features on level one include: gorgeous hardwoods, functional kitchen, three bedrooms, one full bath, first floor laundry and plenty of built-in storage space. The attached two stall garage is heated and has a great work area, as well as plenty of storage. This home sits on a large corner lot and has a nifty storage shed as well as some fencing in the back of the home. The lower level boasts a comfortable rec room, half bath, another nice work space area, as well as floor-to-ceiling shelving. New roof since the Derecho of 2020. Come see this gem for yourself!
Home Details
Home Type
- Single Family
Est. Annual Taxes
- $3,138
Year Built
- 1960
Lot Details
- 9,104 Sq Ft Lot
- Lot Dimensions are 70x130
- Fenced
Home Design
- Ranch Style House
- Frame Construction
- Vinyl Construction Material
Interior Spaces
- Basement Fills Entire Space Under The House
Kitchen
- Eat-In Kitchen
- Range<<rangeHoodToken>>
- <<microwave>>
- Dishwasher
- Disposal
Bedrooms and Bathrooms
- 3 Main Level Bedrooms
Laundry
- Laundry on main level
- Dryer
- Washer
Parking
- 2 Car Attached Garage
- Heated Garage
- Garage Door Opener
Outdoor Features
- Storage Shed
Utilities
- Forced Air Cooling System
- Gas Water Heater
- Cable TV Available
Ownership History
Purchase Details
Home Financials for this Owner
Home Financials are based on the most recent Mortgage that was taken out on this home.Purchase Details
Home Financials for this Owner
Home Financials are based on the most recent Mortgage that was taken out on this home.Purchase Details
Similar Homes in Marion, IA
Home Values in the Area
Average Home Value in this Area
Purchase History
| Date | Type | Sale Price | Title Company |
|---|---|---|---|
| Warranty Deed | $195,000 | -- | |
| Legal Action Court Order | $127,000 | None Available | |
| Contract Of Sale | $115,000 | None Available |
Mortgage History
| Date | Status | Loan Amount | Loan Type |
|---|---|---|---|
| Closed | $0 | New Conventional | |
| Previous Owner | $101,600 | New Conventional |
Property History
| Date | Event | Price | Change | Sq Ft Price |
|---|---|---|---|---|
| 07/03/2025 07/03/25 | Sold | $230,000 | 0.0% | $159 / Sq Ft |
| 06/02/2025 06/02/25 | Pending | -- | -- | -- |
| 05/30/2025 05/30/25 | For Sale | $230,000 | +17.9% | $159 / Sq Ft |
| 02/21/2023 02/21/23 | Sold | $195,000 | +4.3% | $135 / Sq Ft |
| 01/27/2023 01/27/23 | Pending | -- | -- | -- |
| 01/26/2023 01/26/23 | For Sale | $187,000 | -- | $129 / Sq Ft |
Tax History Compared to Growth
Tax History
| Year | Tax Paid | Tax Assessment Tax Assessment Total Assessment is a certain percentage of the fair market value that is determined by local assessors to be the total taxable value of land and additions on the property. | Land | Improvement |
|---|---|---|---|---|
| 2023 | $3,052 | $180,100 | $21,600 | $158,500 |
| 2022 | $2,946 | $146,000 | $21,600 | $124,400 |
| 2021 | $2,772 | $146,000 | $21,600 | $124,400 |
| 2020 | $2,772 | $131,200 | $21,600 | $109,600 |
| 2019 | $2,570 | $122,600 | $21,600 | $101,000 |
| 2018 | $2,508 | $122,600 | $21,600 | $101,000 |
| 2017 | $2,632 | $118,300 | $21,600 | $96,700 |
| 2016 | $2,632 | $118,300 | $21,600 | $96,700 |
| 2015 | $2,621 | $118,300 | $21,600 | $96,700 |
| 2014 | $2,428 | $118,300 | $21,600 | $96,700 |
| 2013 | $2,330 | $118,300 | $21,600 | $96,700 |
Agents Affiliated with this Home
-
Debra Callahan

Seller's Agent in 2025
Debra Callahan
RE/MAX
(319) 431-3559
675 Total Sales
-
N
Buyer's Agent in 2025
Nonmember NONMEMBER
NONMEMBER
-
Liz Efting
L
Seller's Agent in 2023
Liz Efting
SKOGMAN REALTY
(319) 350-4904
178 Total Sales
Map
Source: Cedar Rapids Area Association of REALTORS®
MLS Number: 2300543
APN: 10314-80005-00000
- 1175 28th St
- 1545 26th St
- 1170 30th St
- 1920 26th St
- 2728 Roycroft Dr
- 2694 Roycroft Dr
- 1130 Northview Dr
- 1505 Maplecrest Dr
- 1135 Maplecrest Dr
- 2030 26th St
- 1720 Charleston Dr
- 2100 10th Ave
- 1915 31st St
- 3315 Sunburst Ave
- 2700 7th Ave
- 3440 Sunburst Ave
- 3490 Willowridge Rd Unit D
- 2270 26th St
- 943 18th St
- 850 35th St
