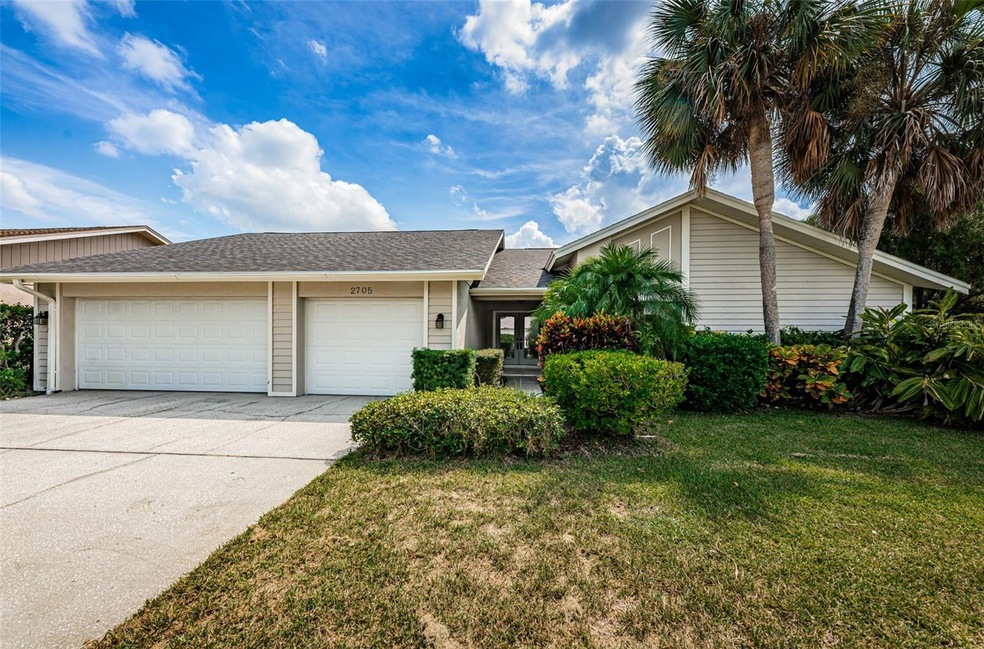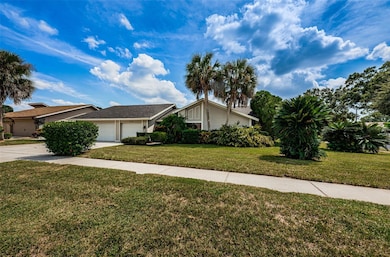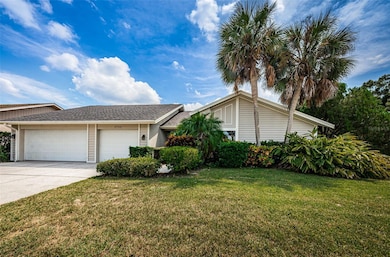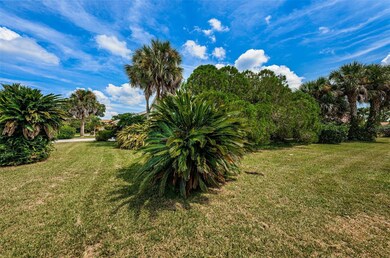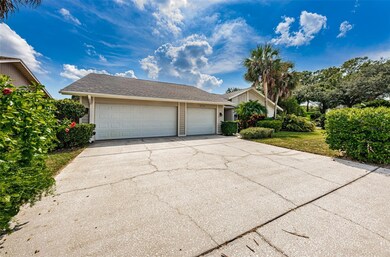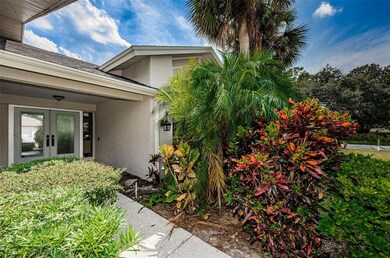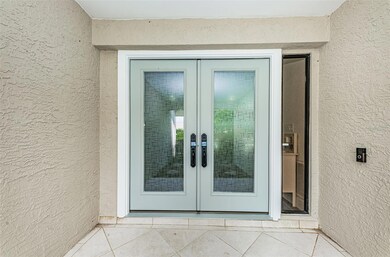
2705 Brattle Ln Clearwater, FL 33761
Countryside Northridge NeighborhoodHighlights
- Screened Pool
- Traditional Architecture
- Oversized Lot
- Curlew Creek Elementary School Rated 10
- Cathedral Ceiling
- 3-minute walk to Country Hollow Park
About This Home
As of April 2024WELCOME TO YOUR NEW GREATLY LOCATED PRIVATE OASIS! 2705 BRATTLE LN HAS A NEW ROOF EARLY 2023, HAS BEEN FULLY REPAINTED, INTERIOR AND EXTERIOR, AND COMPLETELY GUTTED WITH LUXURY COMPONENTS. 4 BEDROOMS PLUS A DEN WITH BRAND NEW CARPET MAKE THE PERFECT HOME FOR ANY TYPE OF NEED AND THE SUGAR SAND RIDGE LUXURY VINYL FLOOR MAKE THE FINAL TOUCH TO THIS BEAUTIFUL HOME. ALL NEW MASTER SUITE W/ BLUETOOTH VENT, ANTI FOG MIRRORS, CHARMY STONE, BRAND NEW DOUBLE VANITY WITH PLENTY OF STORAGE AND A BRAND NEW HUGE WALK IN SHOWER. OPEN CONCEPT OF LIVING, KITCHEN AND FIREPLACE SPACE ARE STUNNING! ALL NEW WOOD CABINETS UNDER A HUGE 10X4 FOOT ISLAND, MARVELOUS BRAZILIAN GRANITE, TOUCHLESS FAUCETS FOR YOUR CONVENIENCE. ALL NEW LIGHTING, INCLUDING UNDER CABINETS, BOTH SIDES, AND ISLAND TASK LIGHTING, WHICH MAKES THE ENTIRE ENVIRONMENT LOOK BEAUTIFUL AND VERY BRIGHT. A FULL WET BAR W/ WINE FRIDGE AND PLENTY OF CABINETS!ALL NEW UPGRADED DOORS, INCLUDING A NEW FRONT GLASS DOOR WHICH ENHANCES THE NATURAL LIGHTING.NEW LARGER LAUNDRY W/EXTRA CABINETRY, SINK AND ALSO TOUCHLESS FAUCET. ALL NEW APPLIANCES, BUILD IN OVEN, COOKTOP, FRIDGE, DISHWASHER AND WASHER AND DRYER WILL MAKE YOU FEEL IN A VERY CONFY AND MODERN ENVIROMENT. BRAND NEW SPRINKLER PUMP WITH 6 ZONES. THE RING CAMERAS IN THE BACK AND FRONT PLUS THE NO FLOOD ZONE MAKES YOU FEEL JUST SAFER ON THIS GREAT HOME. THE STUNNING NEW UPGRADED STONE WOOD FIREPLACE, THE 15000 GAL POOL AND THE TENNIS COURT AND A PARK JUST A FEW STEPS AWAY WILL MAKE FOR ALL YOU NEED IN THIS GREAT LOCATED HOUSE! SURVEY AVAILABLE, ELEVATION CERTIFICATE NOT REQUIRED!
Last Agent to Sell the Property
LOWE AND SONS INC. Brokerage Phone: 727-799-2894 License #3008017 Listed on: 02/20/2024
Home Details
Home Type
- Single Family
Est. Annual Taxes
- $10,283
Year Built
- Built in 1984
Lot Details
- 0.29 Acre Lot
- Lot Dimensions are 104x122
- North Facing Home
- Oversized Lot
- Well Sprinkler System
HOA Fees
- $8 Monthly HOA Fees
Parking
- 3 Car Attached Garage
- Garage Door Opener
Home Design
- Traditional Architecture
- Slab Foundation
- Shingle Roof
- Block Exterior
- Stucco
Interior Spaces
- 2,882 Sq Ft Home
- 1-Story Property
- Built-In Features
- Cathedral Ceiling
- Ceiling Fan
- Sliding Doors
Kitchen
- Built-In Oven
- Cooktop
- Recirculated Exhaust Fan
- Dishwasher
- Disposal
Flooring
- Carpet
- Tile
Bedrooms and Bathrooms
- 4 Bedrooms
- 3 Full Bathrooms
Laundry
- Laundry in Kitchen
- Dryer
Pool
- Screened Pool
- Gunite Pool
- Fence Around Pool
- Auto Pool Cleaner
- Pool Lighting
Schools
- Curlew Creek Elementary School
- Safety Harbor Middle School
- Countryside High School
Utilities
- Central Heating and Cooling System
- Heat Pump System
- Underground Utilities
- Electric Water Heater
Additional Features
- Rain Gutters
- Property is near a golf course
Community Details
- Russ Smith Association, Phone Number (727) 543-2630
- Countryside Tracts 92/93 Ii Iii/94 Ii Iii Subdivision
Listing and Financial Details
- Visit Down Payment Resource Website
- Tax Lot 33
- Assessor Parcel Number 17-28-16-18689-000-0330
Ownership History
Purchase Details
Home Financials for this Owner
Home Financials are based on the most recent Mortgage that was taken out on this home.Purchase Details
Home Financials for this Owner
Home Financials are based on the most recent Mortgage that was taken out on this home.Purchase Details
Home Financials for this Owner
Home Financials are based on the most recent Mortgage that was taken out on this home.Purchase Details
Home Financials for this Owner
Home Financials are based on the most recent Mortgage that was taken out on this home.Purchase Details
Purchase Details
Purchase Details
Home Financials for this Owner
Home Financials are based on the most recent Mortgage that was taken out on this home.Purchase Details
Home Financials for this Owner
Home Financials are based on the most recent Mortgage that was taken out on this home.Purchase Details
Purchase Details
Purchase Details
Purchase Details
Purchase Details
Similar Homes in the area
Home Values in the Area
Average Home Value in this Area
Purchase History
| Date | Type | Sale Price | Title Company |
|---|---|---|---|
| Warranty Deed | $836,000 | Fidelity National Title Of Flo | |
| Warranty Deed | $600,000 | -- | |
| Special Warranty Deed | $298,000 | Bayview Title Services Inc | |
| Trustee Deed | -- | None Available | |
| Trustee Deed | $256,700 | None Available | |
| Quit Claim Deed | -- | None Available | |
| Interfamily Deed Transfer | -- | -- | |
| Warranty Deed | $329,000 | Title Clearinghouse | |
| Deed | -- | -- | |
| Warranty Deed | -- | -- | |
| Quit Claim Deed | -- | -- | |
| Deed | $168,000 | -- | |
| Deed | -- | -- |
Mortgage History
| Date | Status | Loan Amount | Loan Type |
|---|---|---|---|
| Previous Owner | $570,000 | New Conventional | |
| Previous Owner | $240,000 | New Conventional | |
| Previous Owner | $198,000 | New Conventional | |
| Previous Owner | $20,000 | Credit Line Revolving | |
| Previous Owner | $370,000 | Unknown | |
| Previous Owner | $263,200 | Purchase Money Mortgage | |
| Previous Owner | $39,000 | Credit Line Revolving | |
| Previous Owner | $216,800 | New Conventional |
Property History
| Date | Event | Price | Change | Sq Ft Price |
|---|---|---|---|---|
| 04/15/2024 04/15/24 | Sold | $836,000 | -1.5% | $290 / Sq Ft |
| 03/08/2024 03/08/24 | Pending | -- | -- | -- |
| 02/20/2024 02/20/24 | For Sale | $849,000 | +41.5% | $295 / Sq Ft |
| 11/22/2022 11/22/22 | Sold | $600,000 | -7.7% | $208 / Sq Ft |
| 10/21/2022 10/21/22 | Pending | -- | -- | -- |
| 10/20/2022 10/20/22 | Price Changed | $649,900 | -3.7% | $226 / Sq Ft |
| 09/25/2022 09/25/22 | Price Changed | $674,900 | -3.4% | $234 / Sq Ft |
| 09/12/2022 09/12/22 | Price Changed | $699,000 | -2.9% | $243 / Sq Ft |
| 08/31/2022 08/31/22 | For Sale | $719,900 | +141.6% | $250 / Sq Ft |
| 06/16/2014 06/16/14 | Off Market | $298,000 | -- | -- |
| 01/30/2014 01/30/14 | Sold | $298,000 | -0.6% | $103 / Sq Ft |
| 12/03/2013 12/03/13 | Pending | -- | -- | -- |
| 10/29/2013 10/29/13 | For Sale | $299,900 | 0.0% | $104 / Sq Ft |
| 10/28/2013 10/28/13 | Pending | -- | -- | -- |
| 09/11/2013 09/11/13 | Price Changed | $299,900 | -6.3% | $104 / Sq Ft |
| 08/09/2013 08/09/13 | Price Changed | $319,900 | -4.8% | $111 / Sq Ft |
| 05/23/2013 05/23/13 | For Sale | $335,900 | -- | $117 / Sq Ft |
Tax History Compared to Growth
Tax History
| Year | Tax Paid | Tax Assessment Tax Assessment Total Assessment is a certain percentage of the fair market value that is determined by local assessors to be the total taxable value of land and additions on the property. | Land | Improvement |
|---|---|---|---|---|
| 2024 | $10,283 | $719,580 | $256,261 | $463,319 |
| 2023 | $10,283 | $533,473 | $227,244 | $306,229 |
| 2022 | $5,179 | $309,376 | $0 | $0 |
| 2021 | $5,246 | $300,365 | $0 | $0 |
| 2020 | $5,230 | $296,218 | $0 | $0 |
| 2019 | $5,137 | $289,558 | $0 | $0 |
| 2018 | $5,066 | $284,159 | $0 | $0 |
| 2017 | $4,836 | $278,314 | $0 | $0 |
| 2016 | $4,795 | $272,590 | $0 | $0 |
| 2015 | $4,867 | $270,695 | $0 | $0 |
| 2014 | $5,438 | $255,779 | $0 | $0 |
Agents Affiliated with this Home
-
Joyce Lowe

Seller's Agent in 2024
Joyce Lowe
LOWE AND SONS INC.
(727) 460-7698
1 in this area
22 Total Sales
-
Mark Lowe
M
Seller Co-Listing Agent in 2024
Mark Lowe
LOWE AND SONS INC.
(727) 799-2894
2 in this area
14 Total Sales
-
Sue Deasy

Buyer's Agent in 2024
Sue Deasy
RE/MAX
1 in this area
20 Total Sales
-
Jeffrey Amoretti
J
Seller's Agent in 2022
Jeffrey Amoretti
FORTUNE INTERNATIONAL REALTY
(813) 533-6467
1 in this area
22 Total Sales
-
Brenda Draper

Seller's Agent in 2014
Brenda Draper
BLUEWATER BAY REALTY GROUP
(727) 514-9106
73 Total Sales
-
Joyce Geras
J
Seller Co-Listing Agent in 2014
Joyce Geras
CAMELOT INC REALTORS
(727) 791-8100
46 Total Sales
Map
Source: Stellar MLS
MLS Number: U8231563
APN: 17-28-16-18689-000-0330
- 2704 Montague Ct E
- 3368 E Lake Shore Ln
- 90 Red Oak Dr
- 107 Pinebark Dr
- 211 Pinebark Dr
- 3416 Annette Ct Unit 71
- 215 Red Maple Dr
- 821 Karen St
- 218 Red Maple Dr
- 3357 Hunt Club Dr
- 2826 Rampart Cir
- 173 Hickory Gate Dr
- 849 Karen St
- 161 Hickory Gate Dr
- 160 Hickory Gate Dr
- 3442 Beech Trail
- 131 Cedar Dr
- 45 Hemlock Ct
- 133 Cedar Dr
- 3416 Fairfield Trail
