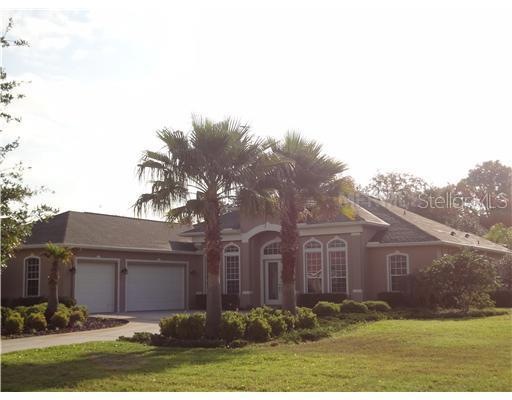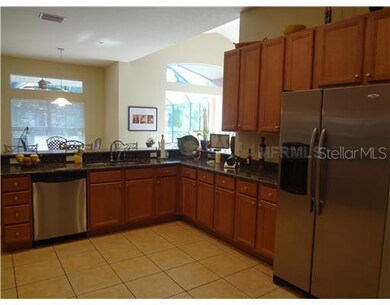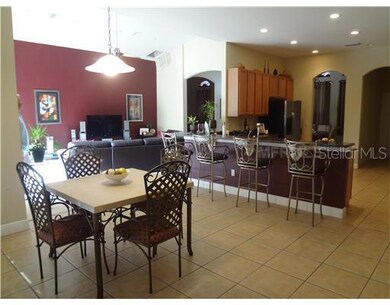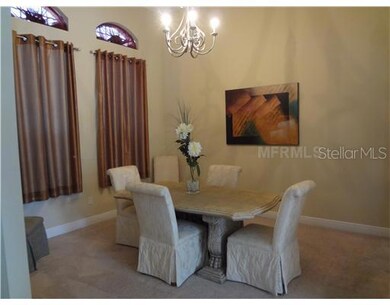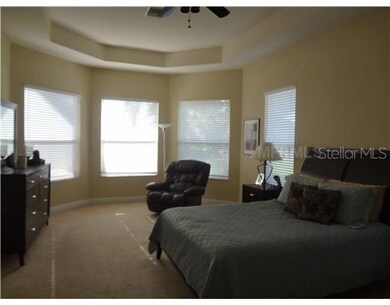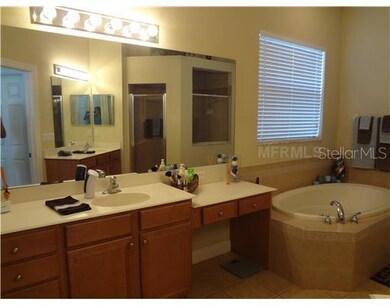
Highlights
- Oak Trees
- Gated Community
- Deck
- Screened Pool
- Open Floorplan
- Contemporary Architecture
About This Home
As of January 2015ACTIVE WITH CONTRACT. SHORT SALE: : BANK APPROVED PRICING. This custom pool home is located in the gated community of "The Sanctuary." 4 bedrooms, 3 baths with a formal living room and formal dining room, palatial family room which overlooks the pool areawith hot tub/spa, screen enclosure. The oversized gourmet kitchen is a cook's dream with wood cabinetry, stone counters, walk-in pantry and breakfast bar, all appliances stay. Master bedroom suite features dual sinks, garden bath and separate shower. Other notables include; French doors, irrigation system, mature landscaping, patio covered, sliding doors, and a side rear entry 3 car garage. This dream home is located in an area of wildlife conservation. This is truly a home to see! The sale of the listedproperty may be conditioned upon the approval of a court, a lender or other third party.
Last Agent to Sell the Property
COLDWELL BANKER REALTY License #3176079 Listed on: 05/09/2012

Home Details
Home Type
- Single Family
Est. Annual Taxes
- $6,470
Year Built
- Built in 2005
Lot Details
- 0.83 Acre Lot
- Lot Dimensions are 165.0x220.0
- Near Conservation Area
- West Facing Home
- Mature Landscaping
- Oversized Lot
- Irrigation
- Oak Trees
- Property is zoned AS-1
HOA Fees
- $114 Monthly HOA Fees
Parking
- 3 Car Attached Garage
- Rear-Facing Garage
- Side Facing Garage
- Garage Door Opener
- Driveway
Home Design
- Contemporary Architecture
- Slab Foundation
- Shingle Roof
- Block Exterior
- Stucco
Interior Spaces
- 3,473 Sq Ft Home
- Open Floorplan
- Tray Ceiling
- High Ceiling
- Ceiling Fan
- Blinds
- Rods
- French Doors
- Sliding Doors
- Family Room Off Kitchen
- Separate Formal Living Room
- Formal Dining Room
- Den
- Fire and Smoke Detector
- Laundry in unit
Kitchen
- Eat-In Kitchen
- <<OvenToken>>
- Range<<rangeHoodToken>>
- <<microwave>>
- Dishwasher
- Stone Countertops
- Solid Wood Cabinet
- Disposal
Flooring
- Carpet
- Ceramic Tile
Bedrooms and Bathrooms
- 4 Bedrooms
- Split Bedroom Floorplan
- Walk-In Closet
- 3 Full Bathrooms
Pool
- Screened Pool
- Private Pool
- Spa
- Fence Around Pool
Outdoor Features
- Deck
- Covered patio or porch
- Rain Gutters
Utilities
- Central Heating and Cooling System
- Well
- Electric Water Heater
- Septic Tank
- Cable TV Available
Listing and Financial Details
- Visit Down Payment Resource Website
- Tax Lot 000290
- Assessor Parcel Number U-05-27-19-643-000000-00029.0
Community Details
Overview
- Association fees include trash
- Sanctuary On Livingston Subdivision
- The community has rules related to deed restrictions
Security
- Gated Community
Ownership History
Purchase Details
Home Financials for this Owner
Home Financials are based on the most recent Mortgage that was taken out on this home.Purchase Details
Home Financials for this Owner
Home Financials are based on the most recent Mortgage that was taken out on this home.Purchase Details
Home Financials for this Owner
Home Financials are based on the most recent Mortgage that was taken out on this home.Purchase Details
Home Financials for this Owner
Home Financials are based on the most recent Mortgage that was taken out on this home.Similar Homes in Lutz, FL
Home Values in the Area
Average Home Value in this Area
Purchase History
| Date | Type | Sale Price | Title Company |
|---|---|---|---|
| Warranty Deed | $528,000 | Alpha Omega Title Svcs Inc | |
| Warranty Deed | $470,000 | Alpha Omega Title Svcs Inc | |
| Warranty Deed | $410,000 | Sunbelt Title Agency | |
| Corporate Deed | $457,900 | Multiple |
Mortgage History
| Date | Status | Loan Amount | Loan Type |
|---|---|---|---|
| Open | $491,878 | Construction | |
| Closed | $417,000 | New Conventional | |
| Previous Owner | $180,000 | New Conventional | |
| Previous Owner | $45,000 | Credit Line Revolving | |
| Previous Owner | $558,856 | Unknown | |
| Previous Owner | $359,650 | Unknown | |
| Closed | $58,000 | No Value Available |
Property History
| Date | Event | Price | Change | Sq Ft Price |
|---|---|---|---|---|
| 07/07/2025 07/07/25 | For Sale | $1,065,995 | +126.8% | $307 / Sq Ft |
| 08/17/2018 08/17/18 | Off Market | $470,000 | -- | -- |
| 01/13/2015 01/13/15 | Sold | $470,000 | -5.8% | $135 / Sq Ft |
| 11/21/2014 11/21/14 | Pending | -- | -- | -- |
| 11/08/2014 11/08/14 | For Sale | $499,000 | +21.7% | $144 / Sq Ft |
| 06/16/2014 06/16/14 | Off Market | $410,000 | -- | -- |
| 08/28/2013 08/28/13 | Sold | $410,000 | -3.5% | $118 / Sq Ft |
| 04/17/2013 04/17/13 | Pending | -- | -- | -- |
| 04/11/2013 04/11/13 | Price Changed | $425,000 | +3.7% | $122 / Sq Ft |
| 04/04/2013 04/04/13 | Price Changed | $410,000 | -3.5% | $118 / Sq Ft |
| 03/27/2013 03/27/13 | For Sale | $425,000 | 0.0% | $122 / Sq Ft |
| 01/06/2013 01/06/13 | Pending | -- | -- | -- |
| 01/03/2013 01/03/13 | Price Changed | $425,000 | -5.6% | $122 / Sq Ft |
| 05/09/2012 05/09/12 | For Sale | $450,000 | -- | $130 / Sq Ft |
Tax History Compared to Growth
Tax History
| Year | Tax Paid | Tax Assessment Tax Assessment Total Assessment is a certain percentage of the fair market value that is determined by local assessors to be the total taxable value of land and additions on the property. | Land | Improvement |
|---|---|---|---|---|
| 2024 | $8,069 | $472,468 | -- | -- |
| 2023 | $7,812 | $458,707 | $0 | $0 |
| 2022 | $7,535 | $445,347 | $0 | $0 |
| 2021 | $7,462 | $432,376 | $0 | $0 |
| 2020 | $7,346 | $426,406 | $0 | $0 |
| 2019 | $7,189 | $416,819 | $0 | $0 |
| 2018 | $7,086 | $409,047 | $0 | $0 |
| 2017 | $7,888 | $447,829 | $0 | $0 |
| 2016 | $7,923 | $442,682 | $0 | $0 |
| 2015 | $5,806 | $430,041 | $0 | $0 |
| 2014 | $5,777 | $323,470 | $0 | $0 |
| 2013 | -- | $302,200 | $0 | $0 |
Agents Affiliated with this Home
-
Moe Mossa

Seller's Agent in 2025
Moe Mossa
SAVVY AVENUE, LLC
(888) 490-1268
2 in this area
2,768 Total Sales
-
Mark Hausherr

Seller's Agent in 2015
Mark Hausherr
LPT REALTY, LLC
(813) 695-2260
3 Total Sales
-
Jacob Peterson
J
Buyer's Agent in 2015
Jacob Peterson
THE LISTING REAL ESTATE MANAGEMENT
(407) 792-5900
2 Total Sales
-
Pat McCullough

Seller's Agent in 2013
Pat McCullough
COLDWELL BANKER REALTY
(813) 235-8059
8 in this area
57 Total Sales
-
Todd Foley

Buyer's Agent in 2013
Todd Foley
RE/MAX Premier Group
(813) 616-1040
1 in this area
39 Total Sales
Map
Source: Stellar MLS
MLS Number: T2517972
APN: U-05-27-19-643-000000-00029.0
- 2708 Coastal Range Way
- 3633 Panther Path Rd
- 2604 Tylers River Run
- 19815 Sea Rider Way
- 3402 Melissa Country Way
- 2512 Rustic Oaks Dr
- 19116 Livengood Rd
- 1024 Dockside Dr
- 2501 Rustic Oaks Dr
- 24405 Summer Wind Ct
- 24251 Landing Dr
- 24314 Landing Dr
- 2513 Andrea Lynn Dr
- 24600 Victoria Wood Ct
- 19915 Dolores Ann Ct
- 24449 Mistwood Ct
- 22980 Scaglione Dr
- 1302 Avonwood Ct
- 23231 Scaglione Dr
- 25200 Lambrusco Loop
