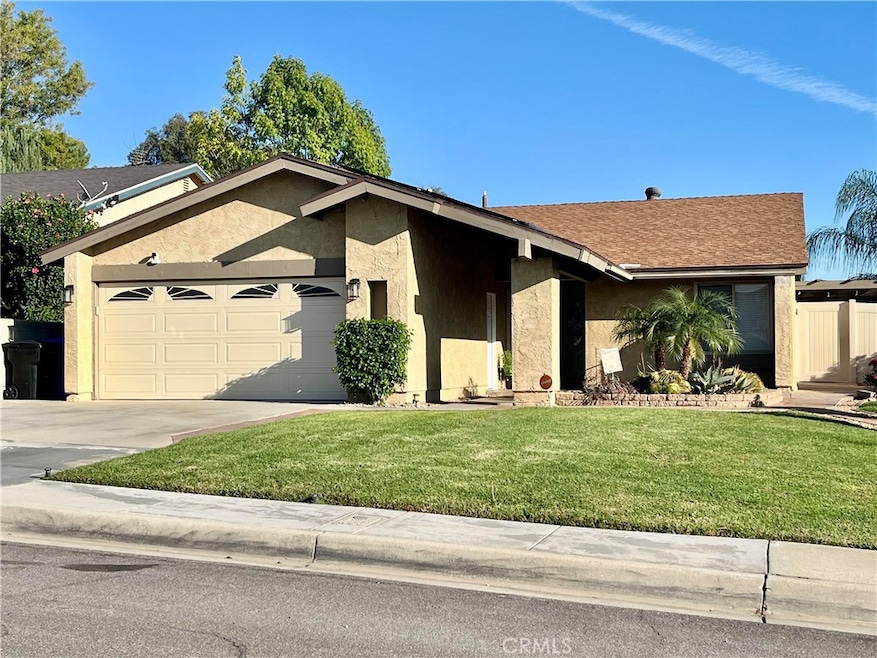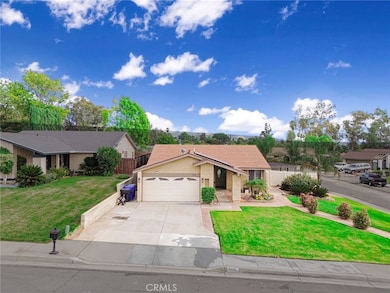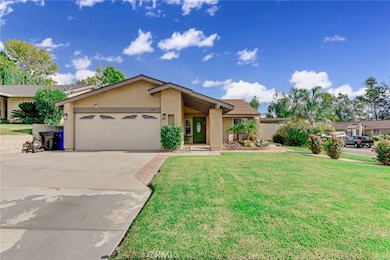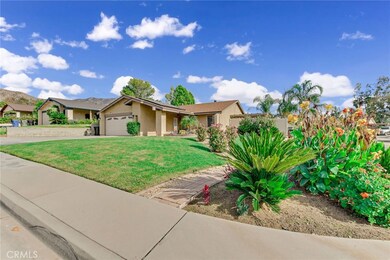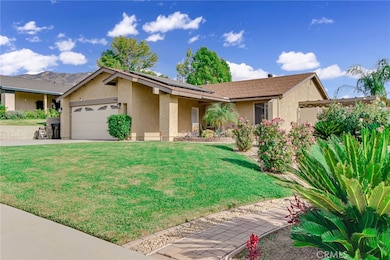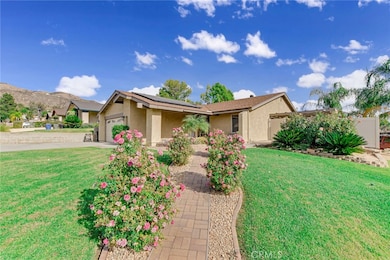
2705 Cole Ave Highland, CA 92346
Amber Hills NeighborhoodEstimated payment $3,457/month
Highlights
- In Ground Pool
- Corner Lot
- No HOA
- Wood Flooring
- Lawn
- Neighborhood Views
About This Home
Beautiful Corner-Lot Home with Pool, Solar, and Mountain Views in the hills of Highland! Welcome to this beautifully maintained 3-bedroom, 2-bathroom home that perfectly combines comfort, efficiency, and style. Situated on a desirable corner lot, this property boasts amazing curb appeal with lush, well-kept landscaping, newer vinyl fencing and a welcoming exterior that instantly catches the eye. Step inside to a bright and inviting living space featuring a cozy fireplace, ideal for relaxing evenings. The open layout flows effortlessly to a roomy kitchen and dining area—perfect for family gatherings and entertaining guests. Enjoy year-round comfort and low energy costs with ample efficient solar panels, a whole-house fan, and a tankless water heater. Pride of ownership is evident throughout, from the immaculate interiors to the thoughtfully maintained yard. Outside, your private backyard retreat awaits! Cool off in the sparkling built-in pool, unwind under the large covered patio, and take in the quietness. This home truly has it all—modern efficiency, outdoor enjoyment, and timeless charm—all on a prime corner lot with unbeatable curb appeal. Don’t miss your chance to make this beautiful property your forever home!
Listing Agent
Berkshire Hathaway Homeservices California Realty Brokerage Phone: 909-633-1498 License #01871180 Listed on: 11/14/2025

Open House Schedule
-
Saturday, November 15, 202511:00 am to 3:00 pm11/15/2025 11:00:00 AM +00:0011/15/2025 3:00:00 PM +00:00Add to Calendar
-
Sunday, November 16, 202512:00 to 3:00 pm11/16/2025 12:00:00 PM +00:0011/16/2025 3:00:00 PM +00:00Add to Calendar
Home Details
Home Type
- Single Family
Est. Annual Taxes
- $4,487
Year Built
- Built in 1977
Lot Details
- 7,200 Sq Ft Lot
- Northwest Facing Home
- Vinyl Fence
- Block Wall Fence
- Landscaped
- Corner Lot
- Sprinkler System
- Lawn
- Front Yard
Parking
- 2 Car Attached Garage
- 2 Open Parking Spaces
- Parking Available
- Driveway
Home Design
- Entry on the 1st floor
- Turnkey
- Slab Foundation
- Tile Roof
- Stucco
Interior Spaces
- 1,503 Sq Ft Home
- 1-Story Property
- Double Pane Windows
- Garden Windows
- Family Room with Fireplace
- Living Room
- Wood Flooring
- Neighborhood Views
Bedrooms and Bathrooms
- 3 Main Level Bedrooms
- 2 Full Bathrooms
- Bathtub with Shower
- Walk-in Shower
Laundry
- Laundry Room
- Laundry in Garage
Outdoor Features
- In Ground Pool
- Covered Patio or Porch
Utilities
- Whole House Fan
- Central Heating and Cooling System
- Tankless Water Heater
Additional Features
- Solar owned by a third party
- Suburban Location
Community Details
- No Home Owners Association
- Foothills
Listing and Financial Details
- Tax Lot 12
- Tax Tract Number 7248
- Assessor Parcel Number 0285851130000
- $1,017 per year additional tax assessments
Matterport 3D Tour
Map
Home Values in the Area
Average Home Value in this Area
Tax History
| Year | Tax Paid | Tax Assessment Tax Assessment Total Assessment is a certain percentage of the fair market value that is determined by local assessors to be the total taxable value of land and additions on the property. | Land | Improvement |
|---|---|---|---|---|
| 2025 | $4,487 | $361,058 | $108,317 | $252,741 |
| 2024 | $4,487 | $353,978 | $106,193 | $247,785 |
| 2023 | $4,374 | $347,037 | $104,111 | $242,926 |
| 2022 | $4,381 | $340,233 | $102,070 | $238,163 |
| 2021 | $4,388 | $333,562 | $100,069 | $233,493 |
| 2020 | $4,399 | $330,142 | $99,043 | $231,099 |
| 2019 | $4,266 | $323,669 | $97,101 | $226,568 |
| 2018 | $4,215 | $317,322 | $95,197 | $222,125 |
| 2017 | $4,084 | $311,100 | $93,330 | $217,770 |
| 2016 | $3,960 | $305,000 | $91,500 | $213,500 |
| 2015 | $2,675 | $209,096 | $62,729 | $146,367 |
| 2014 | $2,599 | $205,000 | $61,500 | $143,500 |
Property History
| Date | Event | Price | List to Sale | Price per Sq Ft | Prior Sale |
|---|---|---|---|---|---|
| 11/14/2025 11/14/25 | For Sale | $584,900 | +91.8% | $389 / Sq Ft | |
| 11/20/2015 11/20/15 | Sold | $305,000 | +2.0% | $203 / Sq Ft | View Prior Sale |
| 10/05/2015 10/05/15 | Pending | -- | -- | -- | |
| 09/23/2015 09/23/15 | For Sale | $299,000 | -- | $199 / Sq Ft |
Purchase History
| Date | Type | Sale Price | Title Company |
|---|---|---|---|
| Grant Deed | $305,000 | Lawyers Title | |
| Grant Deed | $205,000 | Lawyers Title | |
| Grant Deed | $155,000 | Lsi Title Agency | |
| Trustee Deed | $143,221 | Accommodation | |
| Interfamily Deed Transfer | -- | Fidelity National Title Co | |
| Interfamily Deed Transfer | -- | Fidelity National Title | |
| Interfamily Deed Transfer | -- | -- |
Mortgage History
| Date | Status | Loan Amount | Loan Type |
|---|---|---|---|
| Open | $315,065 | VA | |
| Previous Owner | $201,286 | FHA | |
| Previous Owner | $152,192 | FHA | |
| Previous Owner | $210,000 | New Conventional | |
| Previous Owner | $154,700 | Purchase Money Mortgage |
About the Listing Agent
Boyd's Other Listings
Source: California Regional Multiple Listing Service (CRMLS)
MLS Number: IG25250060
APN: 0285-851-13
- 2770 Cole Ave
- 2858 Cole Ave
- 3474 Orchid Dr
- 3466 Orchid Dr E
- 3458 E Orchid Dr
- 2963 Orange St
- 3506 Orchid Dr
- 3497 Orchid Dr E
- 3505 Orchid Dr E
- 3513 E Orchid Dr
- 3537 E Orchid Dr
- 2246 N Spring Meadows Ct
- 3454 E Dawn Ct
- 2253 Baldridge Canyon Ct
- 2240 N Oleander Ct
- 2241 N Oleander Ct
- 3453 E Dawn Ct
- 2243 Cole Ct
- 2225 N Oleander Ct
- 2226 N Cole Ct
- 3454 20th St
- 3535 20th St
- 2266 Denair Ave
- 3500 Rainbow Ln
- 3438 Rainbow Ln
- 2266 Denair Ave
- 2055 Central Ave
- 2385 Denair Ave
- 2969 Seine Ave N
- 6601 Victoria Ave Unit 460
- 6601 Victoria Ave Unit 487
- 6601 Victoria Ave Unit 464
- 6601 Victoria Ave Unit 439
- 6601 Victoria Ave Unit 141
- 6601 Victoria Ave Unit 491
- 6601 Victoria Ave Unit 135
- 6601 Victoria Ave Unit 394
- 6601 Victoria Ave Unit 126
- 27171 Pacific St
- 6601 Victoria Ave
