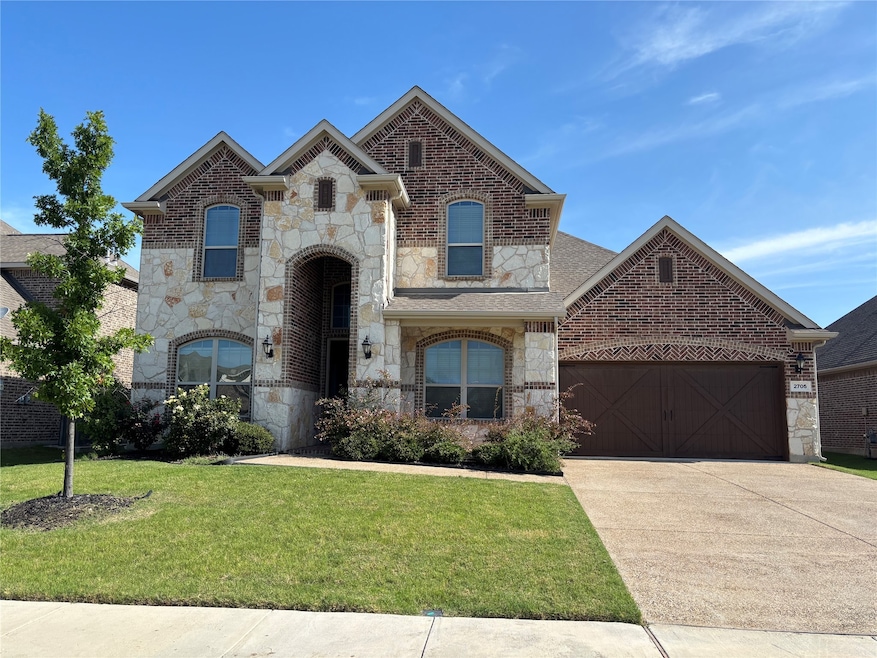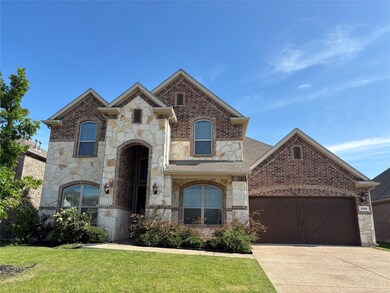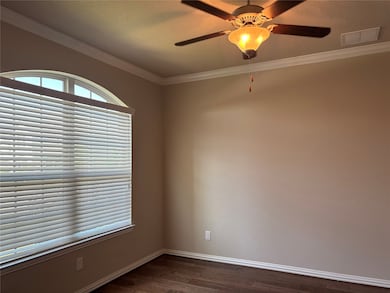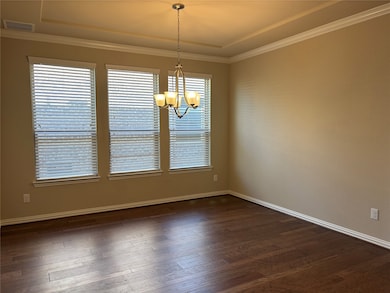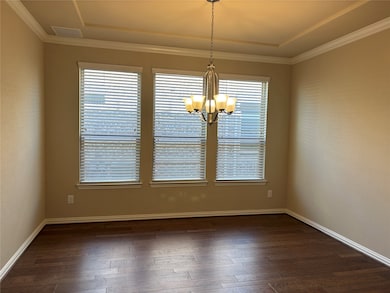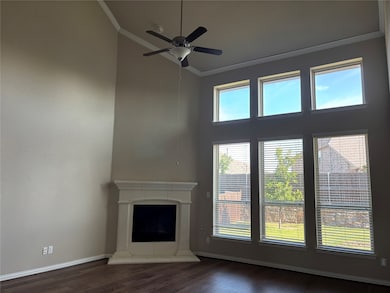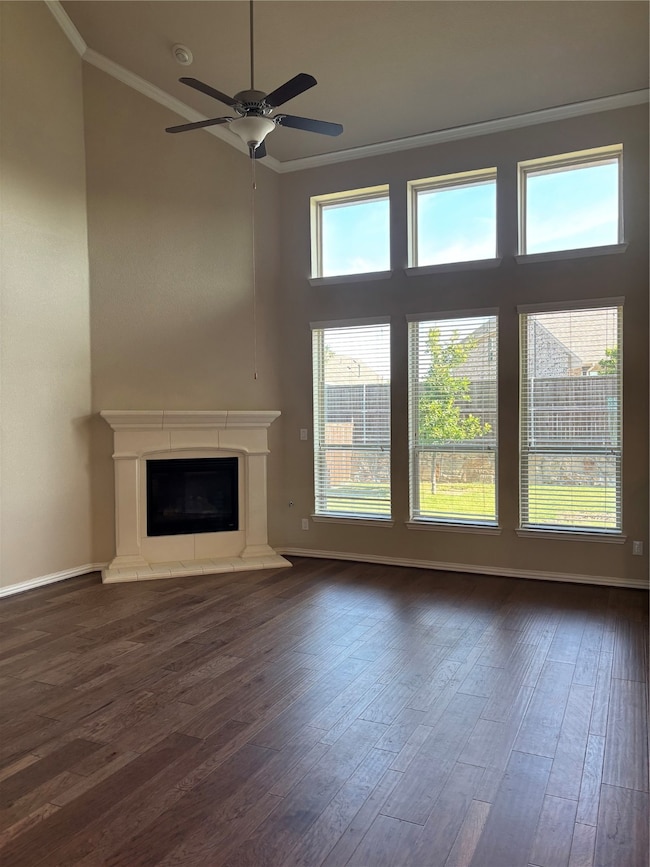2705 Driftwood Creek Trail Prosper, TX 75078
Highlights
- Community Lake
- Traditional Architecture
- 1 Fireplace
- Prosper High School Rated A
- Wood Flooring
- Covered patio or porch
About This Home
Great Location . 2 story 5 bedrooms and 4 bathrooms, 1 living room , 1 study room and 1 dining room .. Master bed room is down. This home features a high, spacious living room . perfect for entertaining and gatherings. Bright natural light fills every room .Comfortable and thoughtfully designed, it offers a great place to relax and enjoy daily living . Covered patio Granite counters, open kitchen , build in Gas cooktop , everything is good . Nice community, nice neighborhood , A quiet and lovely home for living . Do not miss out it .
Home Details
Home Type
- Single Family
Est. Annual Taxes
- $13,742
Year Built
- Built in 2018
Lot Details
- 8,712 Sq Ft Lot
- Wood Fence
Parking
- 2 Car Attached Garage
- Garage Door Opener
Home Design
- Traditional Architecture
- Brick Exterior Construction
- Slab Foundation
- Composition Roof
- Concrete Siding
Interior Spaces
- 3,382 Sq Ft Home
- 2-Story Property
- Ceiling Fan
- 1 Fireplace
- Bay Window
Kitchen
- Double Oven
- Electric Oven
- Gas Cooktop
- Microwave
- Dishwasher
- Disposal
Flooring
- Wood
- Carpet
- Ceramic Tile
Bedrooms and Bathrooms
- 5 Bedrooms
- 4 Full Bathrooms
Home Security
- Home Security System
- Fire and Smoke Detector
Schools
- Ralph And Mary Lynn Boyer Elementary School
- Prosper High School
Utilities
- Central Heating and Cooling System
- Cooling System Powered By Gas
- Heating System Uses Natural Gas
- Gas Water Heater
- High Speed Internet
Additional Features
- Energy-Efficient HVAC
- Covered patio or porch
Listing and Financial Details
- Residential Lease
- Property Available on 7/1/25
- Tenant pays for all utilities, electricity, gas, grounds care, insurance, sewer, water
- Assessor Parcel Number R1087600G01801
Community Details
Overview
- Essex Mgmt Association
- Creeks Of Legacy Subdivision
- Community Lake
Pet Policy
- Pet Size Limit
- Pet Deposit $350
- 2 Pets Allowed
- Dogs and Cats Allowed
Map
Source: North Texas Real Estate Information Systems (NTREIS)
MLS Number: 20987397
APN: R-10876-00G-0180-1
- 2724 Driftwood Creek Trail
- 2749 Boulder Creek St
- 4304 Caney Creek Cir
- 4263 Coffee Mill Rd
- 2909 Hackberry Creek Trail
- 4320 Salado Creek Way
- 2924 Driftwood Creek Trail
- 4018 Bear Creek Ct
- 4417 Mineral Creek Trail
- 3109 Austin Bayou Trail
- 4400 Canadian River Dr
- 4408 Canadian River Dr
- 3122 Spring Creek Trail
- 4205 Canadian River Dr
- 2043 Wimberley Dr
- 2006 Wimberley Dr
- 3417 Highland Bayou Dr
- 3433 Alamosa River Dr
- 3501 Alamosa River Dr
- 3508 Alamosa River Dr
- 2821 Driftwood Creek Trail
- 2829 Driftwood Creek Trail
- 4305 Coffee Mill Rd
- 2742 Pinto Creek Dr
- 4324 Mineral Creek Trail
- 4421 Mineral Creek Trail
- 4420 S Legacy Dr
- 4109 Republican Branch Dr
- 4100 Smokey Hill Ct
- 3409 Keechi Creek Dr
- 4525 S Legacy Dr
- 3512 Highland Bayou Dr
- 3417 Cimarron River Dr
- 3651 Highland Bayou Dr
- 3681 Keechi Creek Dr
- 3645 Platte River Trail
- 3725 Millstone Way
- 3551 Fieldview Ct
- 3717 Hartline Hills
- 3860 Keya Dr
