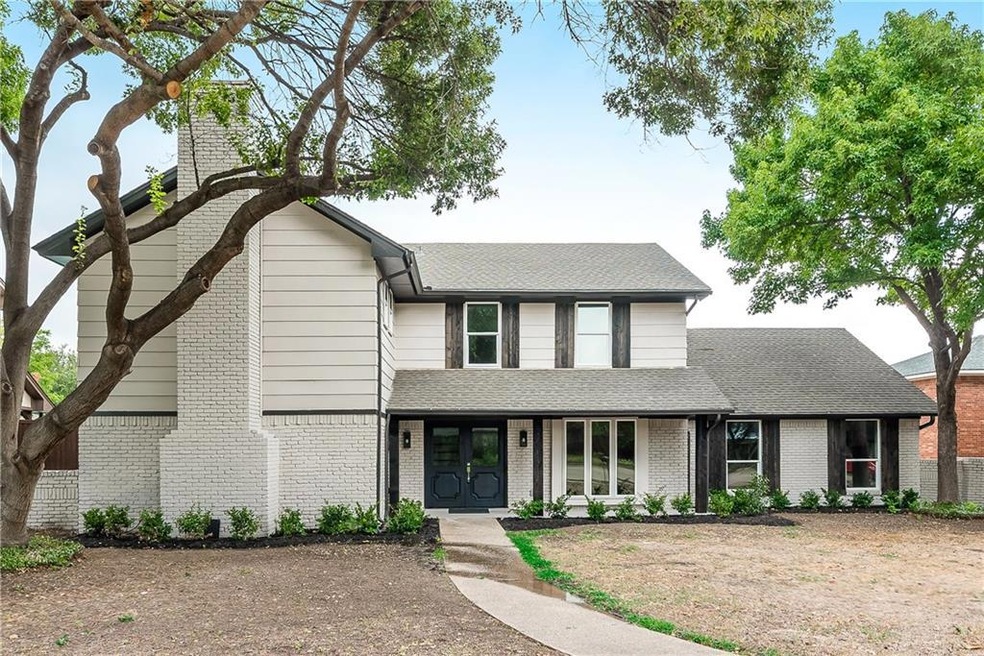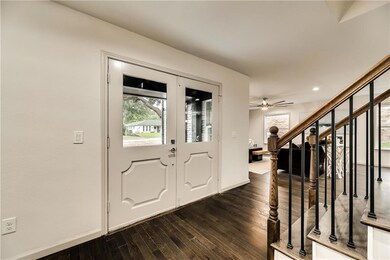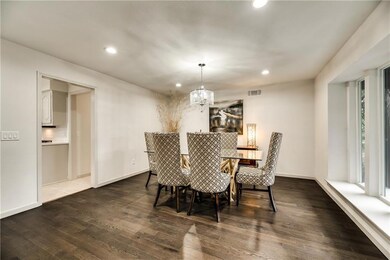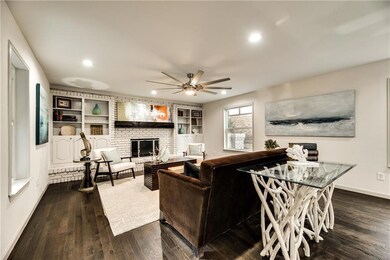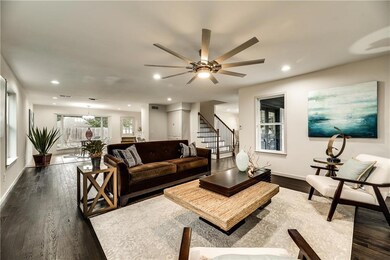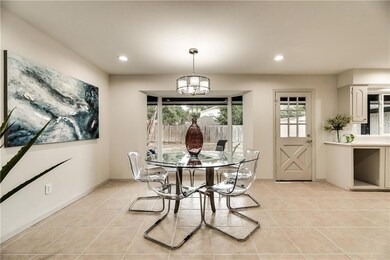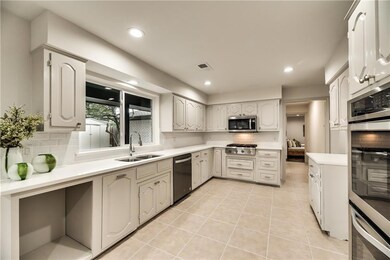
2705 E Aspen Ct Plano, TX 75075
Bunker NeighborhoodHighlights
- Traditional Architecture
- Wood Flooring
- Double Oven
- Shepard Elementary School Rated A-
- Covered patio or porch
- 2 Car Attached Garage
About This Home
As of August 2018Completely updated home with a pottery barn meets urban flare feel! Buyers will love the curb appeal as they drive up cul de sac. Seller has done it all, fresh paint inside and out, beautiful wood floors flowing on main floor and up staircase, all new designer light fixtures, pops of new chrome hardware throughout, new windows, water heater, and electric panel. Magazine worthy master bath with free standing tub, HUGE WIS with double shower heads, quartz counter and elegant lighting. Flexible floor plan with second living room down easily used as a guest suite or office. Buyers will love the cozy functional feel of this home in mature Plano neighborhood.
Last Agent to Sell the Property
The Agency Collective LLC License #0594065 Listed on: 07/12/2018

Last Buyer's Agent
Linda Stone
Heritage Real Estate Brokerage License #0462655
Home Details
Home Type
- Single Family
Est. Annual Taxes
- $7,112
Year Built
- Built in 1975
Lot Details
- 9,148 Sq Ft Lot
- Wood Fence
- Interior Lot
- Few Trees
- Large Grassy Backyard
Parking
- 2 Car Attached Garage
- Rear-Facing Garage
Home Design
- Traditional Architecture
- Brick Exterior Construction
- Slab Foundation
- Composition Roof
Interior Spaces
- 2,961 Sq Ft Home
- 2-Story Property
- Decorative Lighting
- Wood Burning Fireplace
- Brick Fireplace
- Full Size Washer or Dryer
Kitchen
- Double Oven
- Gas Cooktop
- Microwave
- Dishwasher
- Disposal
Flooring
- Wood
- Carpet
- Ceramic Tile
Bedrooms and Bathrooms
- 4 Bedrooms
- 3 Full Bathrooms
Outdoor Features
- Covered patio or porch
- Outdoor Storage
- Rain Gutters
Schools
- Shepard Elementary School
- Wilson Middle School
- Vines High School
Utilities
- Central Heating and Cooling System
- Heating System Uses Natural Gas
Community Details
- Prairie Creek Estates Subdivision
Listing and Financial Details
- Legal Lot and Block 47 / E
- Assessor Parcel Number R039500504701
- $6,626 per year unexempt tax
Ownership History
Purchase Details
Home Financials for this Owner
Home Financials are based on the most recent Mortgage that was taken out on this home.Purchase Details
Home Financials for this Owner
Home Financials are based on the most recent Mortgage that was taken out on this home.Purchase Details
Purchase Details
Purchase Details
Home Financials for this Owner
Home Financials are based on the most recent Mortgage that was taken out on this home.Purchase Details
Home Financials for this Owner
Home Financials are based on the most recent Mortgage that was taken out on this home.Purchase Details
Purchase Details
Similar Homes in Plano, TX
Home Values in the Area
Average Home Value in this Area
Purchase History
| Date | Type | Sale Price | Title Company |
|---|---|---|---|
| Vendors Lien | -- | None Available | |
| Warranty Deed | -- | None Available | |
| Special Warranty Deed | -- | Fnt | |
| Trustee Deed | $166,569 | None Available | |
| Vendors Lien | -- | None Available | |
| Vendors Lien | -- | -- | |
| Warranty Deed | -- | -- | |
| Quit Claim Deed | -- | -- |
Mortgage History
| Date | Status | Loan Amount | Loan Type |
|---|---|---|---|
| Open | $250,000 | Purchase Money Mortgage | |
| Previous Owner | $31,200 | Unknown | |
| Previous Owner | $176,800 | Purchase Money Mortgage | |
| Previous Owner | $144,300 | Credit Line Revolving | |
| Previous Owner | $20,000 | Credit Line Revolving | |
| Previous Owner | $127,500 | No Value Available |
Property History
| Date | Event | Price | Change | Sq Ft Price |
|---|---|---|---|---|
| 07/10/2025 07/10/25 | For Sale | $615,000 | +44.7% | $208 / Sq Ft |
| 08/15/2018 08/15/18 | Sold | -- | -- | -- |
| 07/20/2018 07/20/18 | Pending | -- | -- | -- |
| 07/12/2018 07/12/18 | For Sale | $424,900 | +30.7% | $143 / Sq Ft |
| 02/14/2018 02/14/18 | Sold | -- | -- | -- |
| 02/01/2018 02/01/18 | Pending | -- | -- | -- |
| 10/18/2017 10/18/17 | For Sale | $325,000 | -- | $110 / Sq Ft |
Tax History Compared to Growth
Tax History
| Year | Tax Paid | Tax Assessment Tax Assessment Total Assessment is a certain percentage of the fair market value that is determined by local assessors to be the total taxable value of land and additions on the property. | Land | Improvement |
|---|---|---|---|---|
| 2023 | $7,112 | $511,389 | $100,000 | $430,443 |
| 2022 | $8,884 | $464,899 | $100,000 | $366,451 |
| 2021 | $8,523 | $422,635 | $80,000 | $342,635 |
| 2020 | $8,317 | $407,375 | $80,000 | $327,375 |
| 2019 | $8,753 | $405,000 | $80,000 | $325,000 |
| 2018 | $6,321 | $290,000 | $80,000 | $210,000 |
| 2017 | $6,626 | $304,000 | $70,000 | $234,000 |
| 2016 | $5,959 | $275,000 | $60,000 | $215,000 |
| 2015 | $4,304 | $213,268 | $50,000 | $163,268 |
Agents Affiliated with this Home
-
Denise Cook

Seller's Agent in 2025
Denise Cook
Ebby Halliday
(972) 768-8861
69 Total Sales
-
Angie Drake

Seller Co-Listing Agent in 2025
Angie Drake
Ebby Halliday
(214) 995-7652
69 Total Sales
-
Lindsay Haroon
L
Seller's Agent in 2018
Lindsay Haroon
The Agency Collective LLC
(214) 264-2030
238 Total Sales
-
B
Seller's Agent in 2018
Barbara Cook
Ebby Halliday
-
L
Buyer's Agent in 2018
Linda Stone
Heritage Real Estate Brokerage
-
J
Buyer's Agent in 2018
Jim Murray
Bian Realty
Map
Source: North Texas Real Estate Information Systems (NTREIS)
MLS Number: 13889364
APN: R-0395-005-0470-1
- 2621 Brennan Ct
- 2725 Regal Rd
- 2613 Brennan Ct
- 2609 Dalgreen Dr
- 1601 Dorchester Dr
- 2520 Evans Dr
- 2612 Windsor Place
- 2621 Kimberly Ct
- 2616 Kimberly Ct
- 2500 Mollimar Dr
- 2509 Windsor Place
- 2928 Regal Rd
- 2509 Skiles Dr
- 2404 Windsor Place
- 2516 Skiles Dr
- 2400 Windsor Place
- 2501 Bluffton Dr
- 2313 Kidwell Cir
- 2405 Roundrock Trail
- 2413 Bluffton Dr
