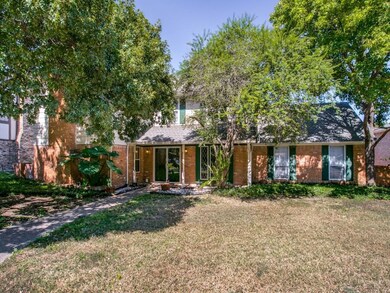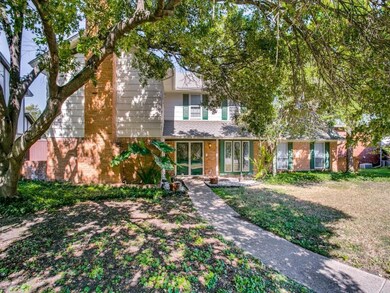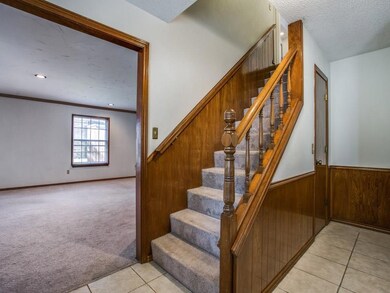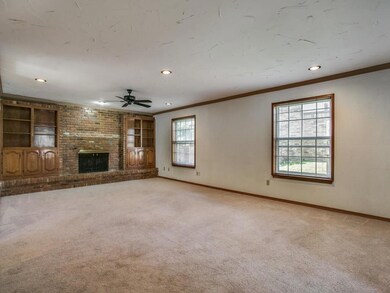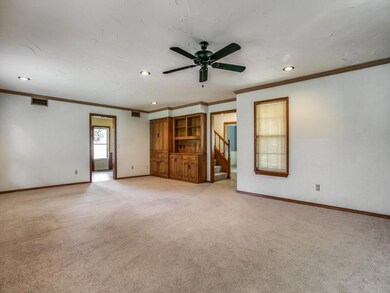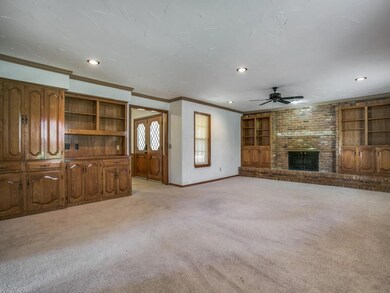
2705 E Aspen Ct Plano, TX 75075
Bunker NeighborhoodHighlights
- Traditional Architecture
- Covered patio or porch
- Cul-De-Sac
- Shepard Elementary School Rated A-
- Double Oven
- 2 Car Attached Garage
About This Home
As of August 2018Large well maintained home on a cul-de-sac in central Plano. Spacious rooms throughout the home make it feel very large. Roof and partial gutters replaced approximately a year ago. Large master up with room for a sitting area along with 3 other bedrooms. 2nd living down is off the garage and is perfect for an exercise room, study, or den. Don't miss this home with great potential in the highly sought after Plano ISD.
Last Agent to Sell the Property
Barbara Cook
Ebby Halliday Realtors License #0650163 Listed on: 10/18/2017

Last Buyer's Agent
Jim Murray
Bian Realty License #0655700
Home Details
Home Type
- Single Family
Est. Annual Taxes
- $7,112
Year Built
- Built in 1975
Lot Details
- 9,148 Sq Ft Lot
- Cul-De-Sac
- Wood Fence
- Sprinkler System
- Many Trees
Parking
- 2 Car Attached Garage
Home Design
- Traditional Architecture
- Brick Exterior Construction
- Slab Foundation
- Composition Roof
- Siding
Interior Spaces
- 2,961 Sq Ft Home
- 2-Story Property
- Wet Bar
- Ceiling Fan
- Wood Burning Fireplace
- Fireplace With Gas Starter
- Brick Fireplace
- Fireplace Features Masonry
- Window Treatments
- Intercom
- Washer and Gas Dryer Hookup
Kitchen
- Double Oven
- Electric Oven
- Electric Cooktop
- Microwave
- Dishwasher
- Disposal
Flooring
- Carpet
- Ceramic Tile
Bedrooms and Bathrooms
- 4 Bedrooms
- 3 Full Bathrooms
Eco-Friendly Details
- Energy-Efficient Appliances
Outdoor Features
- Covered patio or porch
- Outdoor Storage
- Rain Gutters
Schools
- Shepard Elementary School
- Wilson Middle School
- Vines High School
Utilities
- Central Heating and Cooling System
- Heating System Uses Natural Gas
- Individual Gas Meter
- Gas Water Heater
- High Speed Internet
- Cable TV Available
Community Details
- Prairie Creek Estates #1 Subdivision
Listing and Financial Details
- Legal Lot and Block 47 / E
- Assessor Parcel Number R039500504701
Ownership History
Purchase Details
Home Financials for this Owner
Home Financials are based on the most recent Mortgage that was taken out on this home.Purchase Details
Home Financials for this Owner
Home Financials are based on the most recent Mortgage that was taken out on this home.Purchase Details
Purchase Details
Purchase Details
Home Financials for this Owner
Home Financials are based on the most recent Mortgage that was taken out on this home.Purchase Details
Home Financials for this Owner
Home Financials are based on the most recent Mortgage that was taken out on this home.Purchase Details
Purchase Details
Similar Homes in Plano, TX
Home Values in the Area
Average Home Value in this Area
Purchase History
| Date | Type | Sale Price | Title Company |
|---|---|---|---|
| Vendors Lien | -- | None Available | |
| Warranty Deed | -- | None Available | |
| Special Warranty Deed | -- | Fnt | |
| Trustee Deed | $166,569 | None Available | |
| Vendors Lien | -- | None Available | |
| Vendors Lien | -- | -- | |
| Warranty Deed | -- | -- | |
| Quit Claim Deed | -- | -- |
Mortgage History
| Date | Status | Loan Amount | Loan Type |
|---|---|---|---|
| Open | $250,000 | Purchase Money Mortgage | |
| Previous Owner | $31,200 | Unknown | |
| Previous Owner | $176,800 | Purchase Money Mortgage | |
| Previous Owner | $144,300 | Credit Line Revolving | |
| Previous Owner | $20,000 | Credit Line Revolving | |
| Previous Owner | $127,500 | No Value Available |
Property History
| Date | Event | Price | Change | Sq Ft Price |
|---|---|---|---|---|
| 07/10/2025 07/10/25 | For Sale | $615,000 | +44.7% | $208 / Sq Ft |
| 08/15/2018 08/15/18 | Sold | -- | -- | -- |
| 07/20/2018 07/20/18 | Pending | -- | -- | -- |
| 07/12/2018 07/12/18 | For Sale | $424,900 | +30.7% | $143 / Sq Ft |
| 02/14/2018 02/14/18 | Sold | -- | -- | -- |
| 02/01/2018 02/01/18 | Pending | -- | -- | -- |
| 10/18/2017 10/18/17 | For Sale | $325,000 | -- | $110 / Sq Ft |
Tax History Compared to Growth
Tax History
| Year | Tax Paid | Tax Assessment Tax Assessment Total Assessment is a certain percentage of the fair market value that is determined by local assessors to be the total taxable value of land and additions on the property. | Land | Improvement |
|---|---|---|---|---|
| 2023 | $7,112 | $511,389 | $100,000 | $430,443 |
| 2022 | $8,884 | $464,899 | $100,000 | $366,451 |
| 2021 | $8,523 | $422,635 | $80,000 | $342,635 |
| 2020 | $8,317 | $407,375 | $80,000 | $327,375 |
| 2019 | $8,753 | $405,000 | $80,000 | $325,000 |
| 2018 | $6,321 | $290,000 | $80,000 | $210,000 |
| 2017 | $6,626 | $304,000 | $70,000 | $234,000 |
| 2016 | $5,959 | $275,000 | $60,000 | $215,000 |
| 2015 | $4,304 | $213,268 | $50,000 | $163,268 |
Agents Affiliated with this Home
-
Denise Cook

Seller's Agent in 2025
Denise Cook
Ebby Halliday
(972) 768-8861
70 Total Sales
-
Angie Drake

Seller Co-Listing Agent in 2025
Angie Drake
Ebby Halliday
(214) 995-7652
70 Total Sales
-
Lindsay Haroon
L
Seller's Agent in 2018
Lindsay Haroon
The Agency Collective LLC
(214) 264-2030
238 Total Sales
-
B
Seller's Agent in 2018
Barbara Cook
Ebby Halliday
-
L
Buyer's Agent in 2018
Linda Stone
Heritage Real Estate Brokerage
-
J
Buyer's Agent in 2018
Jim Murray
Bian Realty
Map
Source: North Texas Real Estate Information Systems (NTREIS)
MLS Number: 13712816
APN: R-0395-005-0470-1
- 2625 Brennan Ct
- 2725 Regal Rd
- 2613 Brennan Ct
- 2609 Dalgreen Dr
- 1601 Dorchester Dr
- 2612 Windsor Place
- 2621 Kimberly Ct
- 2616 Kimberly Ct
- 2500 Mollimar Dr
- 2509 Windsor Place
- 2928 Regal Rd
- 2509 Skiles Dr
- 2404 Windsor Place
- 2516 Skiles Dr
- 2400 Windsor Place
- 2501 Bluffton Dr
- 2313 Kidwell Cir
- 2405 Roundrock Trail
- 2413 Bluffton Dr
- 2909 Clear Springs Dr

