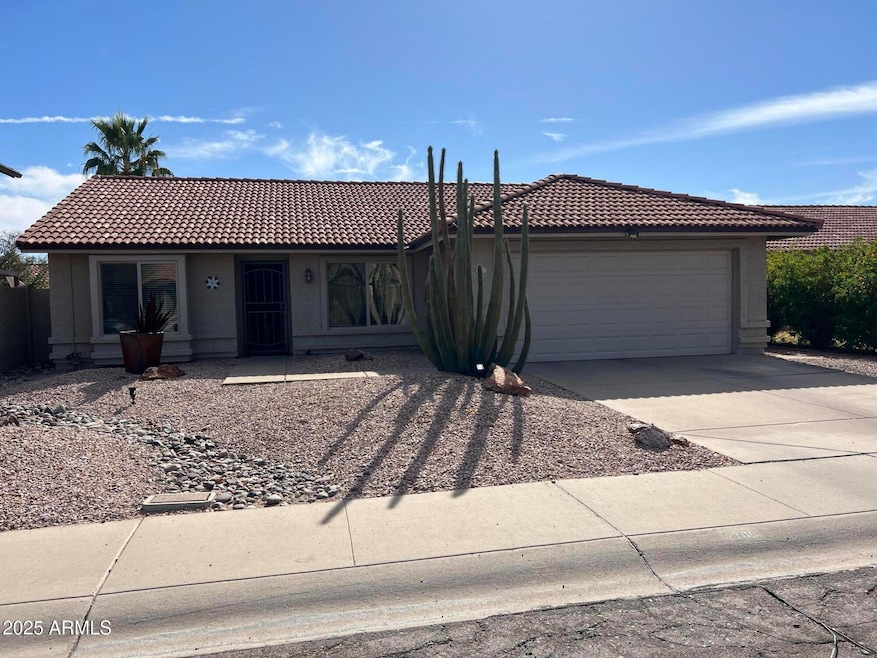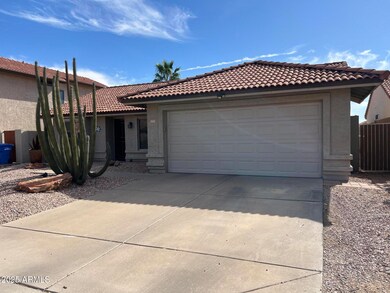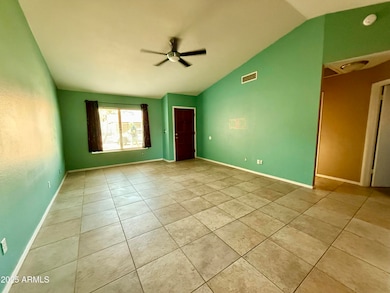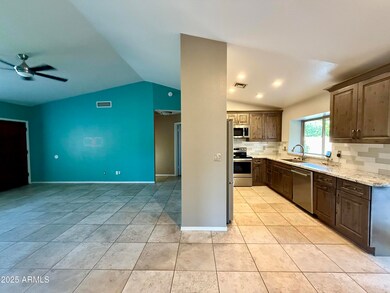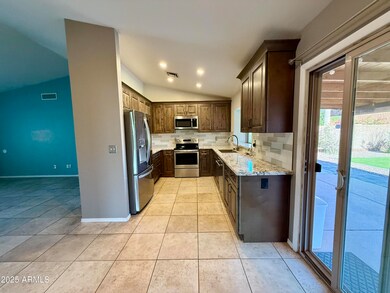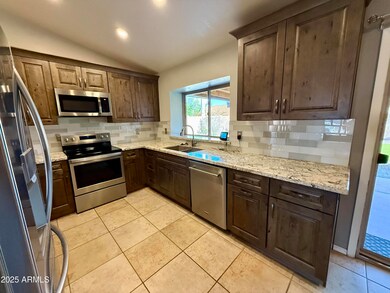
2705 E Rock Wren Rd Unit 37C Phoenix, AZ 85048
Ahwatukee NeighborhoodHighlights
- Heated Spa
- Santa Fe Architecture
- Private Yard
- Kyrene Monte Vista Elementary School Rated A
- Granite Countertops
- Pickleball Courts
About This Home
As of June 2025Located in the highly desirable area of Ahwatukee this home will not last long! Walking into the living room you'll notice the vaulted ceilings give you an airy feeling. The split primary bedroom and secondary bedrooms give privacy and a balanced feeling to this home. The kitchen was updated in 2021 and is nicely appointed with stainless steel appliances, granite countertops, backsplash, and updated cabinets. The backyard is a must see! Spacious and ready for entertaining. The covered patio runs the length of the house for ample shade and the freshwater salt system 2020 Caldera spa fits 8 adults, has 74 jets and can be used to cool off with it's COOL ZONE technology. Added updates to the house are new AC in 2014, new roof in 2022 and water heater April 2025. All appliances are included
Last Agent to Sell the Property
Realty ONE Group License #SA645096000 Listed on: 03/27/2025
Home Details
Home Type
- Single Family
Est. Annual Taxes
- $2,026
Year Built
- Built in 1988
Lot Details
- 5,458 Sq Ft Lot
- Desert faces the front of the property
- Block Wall Fence
- Artificial Turf
- Backyard Sprinklers
- Sprinklers on Timer
- Private Yard
HOA Fees
- $35 Monthly HOA Fees
Parking
- 2 Car Direct Access Garage
- Garage Door Opener
Home Design
- Santa Fe Architecture
- Roof Updated in 2022
- Wood Frame Construction
- Tile Roof
Interior Spaces
- 1,172 Sq Ft Home
- 1-Story Property
- Ceiling Fan
- Double Pane Windows
Kitchen
- Kitchen Updated in 2021
- Eat-In Kitchen
- Built-In Microwave
- Granite Countertops
Flooring
- Carpet
- Tile
Bedrooms and Bathrooms
- 3 Bedrooms
- Primary Bathroom is a Full Bathroom
- 2 Bathrooms
- Dual Vanity Sinks in Primary Bathroom
Pool
- Heated Spa
- Above Ground Spa
Schools
- Kyrene Monte Vista Elementary School
- Kyrene Centennial Middle School
- Desert Vista High School
Utilities
- Central Air
- Heating Available
- High Speed Internet
- Cable TV Available
Additional Features
- No Interior Steps
- Covered patio or porch
- Property is near a bus stop
Listing and Financial Details
- Tax Lot 362
- Assessor Parcel Number 301-76-202
Community Details
Overview
- Association fees include ground maintenance, street maintenance
- Mountain Ranch Park Association, Phone Number (480) 704-5000
- Built by Coscan
- Mountain Park Ranch Unit 37C Lt 295 424 Tr A F Subdivision
Recreation
- Pickleball Courts
- Heated Community Pool
- Community Spa
- Bike Trail
Ownership History
Purchase Details
Home Financials for this Owner
Home Financials are based on the most recent Mortgage that was taken out on this home.Purchase Details
Home Financials for this Owner
Home Financials are based on the most recent Mortgage that was taken out on this home.Purchase Details
Home Financials for this Owner
Home Financials are based on the most recent Mortgage that was taken out on this home.Purchase Details
Home Financials for this Owner
Home Financials are based on the most recent Mortgage that was taken out on this home.Purchase Details
Home Financials for this Owner
Home Financials are based on the most recent Mortgage that was taken out on this home.Purchase Details
Home Financials for this Owner
Home Financials are based on the most recent Mortgage that was taken out on this home.Similar Homes in Phoenix, AZ
Home Values in the Area
Average Home Value in this Area
Purchase History
| Date | Type | Sale Price | Title Company |
|---|---|---|---|
| Warranty Deed | $435,000 | Security Title Agency | |
| Interfamily Deed Transfer | -- | Premier Title Agency | |
| Warranty Deed | $135,000 | Empire West Title Agency | |
| Warranty Deed | $174,900 | Ticor Title Agency Of Az Inc | |
| Warranty Deed | $121,000 | Security Title Agency | |
| Warranty Deed | $104,900 | Security Title Agency |
Mortgage History
| Date | Status | Loan Amount | Loan Type |
|---|---|---|---|
| Open | $405,000 | New Conventional | |
| Previous Owner | $145,000 | New Conventional | |
| Previous Owner | $36,117 | Credit Line Revolving | |
| Previous Owner | $131,500 | New Conventional | |
| Previous Owner | $128,250 | New Conventional | |
| Previous Owner | $59,700 | Credit Line Revolving | |
| Previous Owner | $29,900 | Stand Alone Second | |
| Previous Owner | $167,800 | New Conventional | |
| Previous Owner | $94,500 | Unknown | |
| Previous Owner | $96,800 | New Conventional | |
| Previous Owner | $103,886 | FHA |
Property History
| Date | Event | Price | Change | Sq Ft Price |
|---|---|---|---|---|
| 06/26/2025 06/26/25 | Sold | $435,000 | 0.0% | $371 / Sq Ft |
| 05/15/2025 05/15/25 | Price Changed | $435,000 | -3.3% | $371 / Sq Ft |
| 04/10/2025 04/10/25 | Price Changed | $449,900 | -2.2% | $384 / Sq Ft |
| 03/27/2025 03/27/25 | For Sale | $459,900 | +240.7% | $392 / Sq Ft |
| 04/03/2012 04/03/12 | Sold | $135,000 | -3.5% | $115 / Sq Ft |
| 11/14/2011 11/14/11 | For Sale | $139,900 | -- | $119 / Sq Ft |
Tax History Compared to Growth
Tax History
| Year | Tax Paid | Tax Assessment Tax Assessment Total Assessment is a certain percentage of the fair market value that is determined by local assessors to be the total taxable value of land and additions on the property. | Land | Improvement |
|---|---|---|---|---|
| 2025 | $2,026 | $19,792 | -- | -- |
| 2024 | $1,986 | $18,850 | -- | -- |
| 2023 | $1,986 | $30,020 | $6,000 | $24,020 |
| 2022 | $1,901 | $23,130 | $4,620 | $18,510 |
| 2021 | $1,950 | $20,920 | $4,180 | $16,740 |
| 2020 | $1,905 | $19,930 | $3,980 | $15,950 |
| 2019 | $1,848 | $17,980 | $3,590 | $14,390 |
| 2018 | $1,791 | $16,780 | $3,350 | $13,430 |
| 2017 | $1,716 | $16,170 | $3,230 | $12,940 |
| 2016 | $1,730 | $15,550 | $3,110 | $12,440 |
| 2015 | $1,553 | $14,450 | $2,890 | $11,560 |
Agents Affiliated with this Home
-
C
Seller's Agent in 2025
Christina Stephan
Realty One Group
(480) 220-1222
1 in this area
15 Total Sales
-
C
Seller Co-Listing Agent in 2025
Courtney Oltman
Realty One Group
(714) 767-2808
1 in this area
5 Total Sales
-

Buyer's Agent in 2025
Jed Gray
HomeSmart
(480) 703-5480
3 in this area
85 Total Sales
-

Seller's Agent in 2012
Andrew Bloom
Keller Williams Realty Sonoran Living
(602) 989-1287
3 in this area
316 Total Sales
-

Seller Co-Listing Agent in 2012
Grant MacKenzie
Realty85
(480) 710-5094
1 in this area
62 Total Sales
-
T
Buyer's Agent in 2012
Trude Wells
HomeSmart
Map
Source: Arizona Regional Multiple Listing Service (ARMLS)
MLS Number: 6841618
APN: 301-76-202
- 2723 E Rockledge Rd
- 2721 E Dry Creek Rd
- 2730 E Desert Trumpet Rd Unit 37C
- 2549 E Desert Trumpet Rd
- 15039 S 28th St
- 14645 S 25th Place
- 2629 E Verbena Dr
- 15235 S 30th St
- 15020 S 25th St
- 2422 E Rockledge Rd
- 2463 E Goldenrod St
- 15273 S 31st St
- 15827 S 27th Way
- 2902 E Windmere Dr
- 15267 S 24th St
- 15634 S 31st St
- 2249 E Taxidea Way
- 2218 E Desert Trumpet Rd
- 15809 S 31st St Unit 45A
- 3102 E Desert Broom Way
