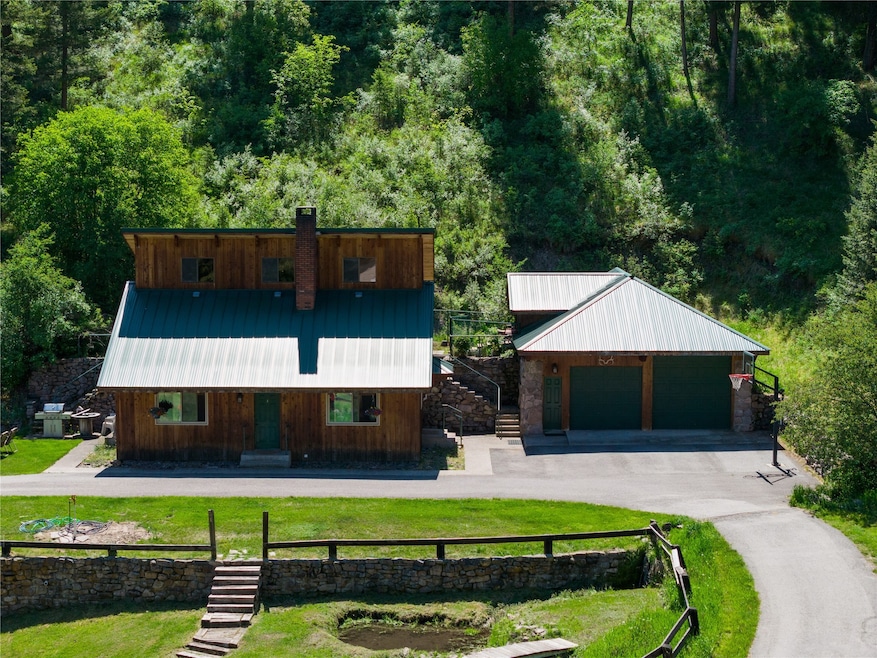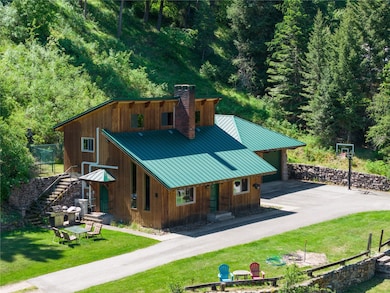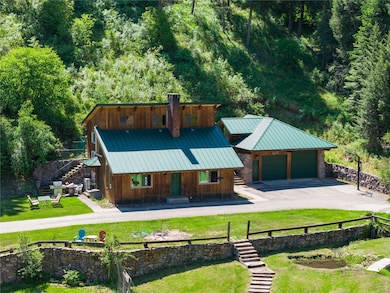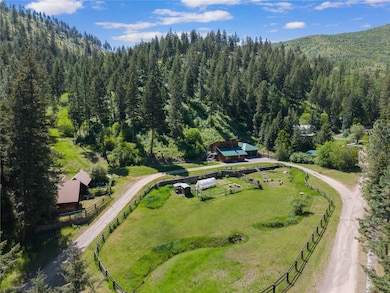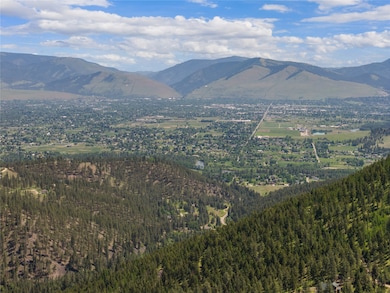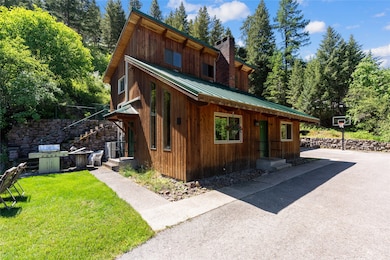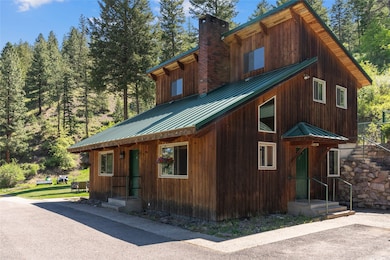
2705 Lyon Creek Rd Missoula, MT 59804
Estimated payment $5,461/month
Highlights
- Horses Allowed On Property
- Modern Architecture
- No HOA
- Target Range School Rated A-
- 1 Fireplace
- Cooling Available
About This Home
Welcome to Lyon Creek—where the creek truly runs through it. This peaceful 2-bedroom, 2-bathroom home is nestled on 10 wooded acres with a private meadow—perfect for gardening, homesteading, or simply soaking in the serenity of nature. The property includes a chicken coop, productive garden, greenhouse, waterfall and your own year-round creek, setting the stage for a self-sustaining lifestyle.
Inside, enjoy the charm of a wood-burning fireplace with custom metal work and a wood fire pizza oven, complemented by new mini splits for efficient heating and cooling. The home sits at the quiet end of the road, just 10 minutes from Community Hospital and the heart of Missoula—offering the perfect mix of seclusion and convenience.
Additional highlights include a private well, cistern, multiple outbuildings including an original homestead with power and water close by, and a tall, oversized garage with a finished studio above—ideal for an office, bonus room, or creative space. As a bonus, a separate build site awaits at the top of Cedar Ridge, offering breathtaking views of Missoula—a rare opportunity to expand or create your dream home while maintaining the existing residence.
Whether you're looking to live simply or dream big, this versatile Montana property offers the setting, space, and infrastructure to bring your vision to life. Come see in person to take it in!
House across the way is also listed with MLS#:30050536- This could be an option to be purchased together as well!
Listing Agent
Engel & Völkers Western Frontier - Missoula License #RRE-RBS-LIC-99476 Listed on: 05/30/2025

Home Details
Home Type
- Single Family
Est. Annual Taxes
- $4,602
Year Built
- Built in 1980
Lot Details
- 10.1 Acre Lot
- Property fronts a private road
Parking
- 3 Car Garage
Home Design
- Modern Architecture
- Poured Concrete
- Metal Roof
- Wood Siding
Interior Spaces
- 1,530 Sq Ft Home
- Property has 2 Levels
- 1 Fireplace
- Basement
- Crawl Space
Kitchen
- Oven or Range
- Dishwasher
- Disposal
Bedrooms and Bathrooms
- 2 Bedrooms
- 2 Full Bathrooms
Laundry
- Dryer
- Washer
Utilities
- Cooling Available
- Baseboard Heating
- Private Water Source
- Well
- Septic Tank
- Private Sewer
Additional Features
- Shed
- Horses Allowed On Property
Community Details
- No Home Owners Association
Listing and Financial Details
- Assessor Parcel Number 04219933201230000
Map
Home Values in the Area
Average Home Value in this Area
Tax History
| Year | Tax Paid | Tax Assessment Tax Assessment Total Assessment is a certain percentage of the fair market value that is determined by local assessors to be the total taxable value of land and additions on the property. | Land | Improvement |
|---|---|---|---|---|
| 2024 | $4,936 | $512,300 | $235,730 | $276,570 |
| 2023 | $4,470 | $512,300 | $235,730 | $276,570 |
| 2022 | $3,508 | $352,500 | $0 | $0 |
| 2021 | $3,380 | $352,500 | $0 | $0 |
| 2020 | $3,201 | $322,700 | $0 | $0 |
| 2019 | $3,177 | $322,700 | $0 | $0 |
| 2018 | $2,776 | $287,500 | $0 | $0 |
| 2017 | $2,657 | $287,500 | $0 | $0 |
| 2016 | $3,205 | $333,700 | $0 | $0 |
| 2015 | $3,092 | $333,700 | $0 | $0 |
| 2014 | $2,697 | $158,576 | $0 | $0 |
Property History
| Date | Event | Price | Change | Sq Ft Price |
|---|---|---|---|---|
| 07/23/2025 07/23/25 | Price Changed | $939,000 | -1.1% | $614 / Sq Ft |
| 05/30/2025 05/30/25 | For Sale | $949,000 | +192.0% | $620 / Sq Ft |
| 07/30/2013 07/30/13 | Sold | -- | -- | -- |
| 07/01/2013 07/01/13 | Pending | -- | -- | -- |
| 09/14/2012 09/14/12 | For Sale | $325,000 | -- | $210 / Sq Ft |
Purchase History
| Date | Type | Sale Price | Title Company |
|---|---|---|---|
| Special Warranty Deed | -- | Insured Titles Llc | |
| Deed | -- | -- | |
| Warranty Deed | -- | Stm | |
| Warranty Deed | -- | Stm |
Mortgage History
| Date | Status | Loan Amount | Loan Type |
|---|---|---|---|
| Open | $100,080 | Commercial | |
| Open | $285,000 | New Conventional | |
| Closed | $228,000 | New Conventional | |
| Closed | $231,800 | New Conventional | |
| Previous Owner | $308,700 | Unknown | |
| Previous Owner | $45,000 | Stand Alone Second | |
| Previous Owner | $217,920 | Fannie Mae Freddie Mac |
Similar Homes in Missoula, MT
Source: Montana Regional MLS
MLS Number: 30050530
APN: 04-2199-33-2-01-23-0000
- 2700 Lyon Creek Rd
- 9995 O Brien Creek Rd
- 8165 Double Tree Ln
- 1191 Big Flat Rd
- 2201 Rafferty Ln
- 2025 Edward Ct
- 3073 Catherine Ct
- 1211 Kenwood Dr
- 2709 Humble Rd
- 3101 Humble Rd
- 4316 North Ave W
- 2222 Pauline Dr
- 3720 Sierra Dr
- NHN Haven Heights Rd
- Nhn 40th Ave
- 7950 Toby Way
- 1623 Clements Rd
- 4474 Blue Mountain Rd
- 4022 South Ave W Unit 72
- 1522 Clements Rd
- 5309 Remington Dr
- 2300 McDonald Ave Unit 5
- 2175 Sagebrush Rd
- 4000 Mullan Rd
- 3904 Mullan Rd
- 409 Augusta Dr Unit Basement Suite
- 2034 Strand Ave
- 2030 Strand Ave
- 1940 Dixon Ave
- 1940 Dixon Ave
- 2370 Clark Fork Lane Rd
- 1910 Strand Ave Unit 201
- 1910 Strand Ave Unit 101
- 1935 S 6th St W
- 680 S Johnson St Unit 1
- 680 S Johnson St Unit 2
- 1990 Rimel Rd
- 1732 S 14th St W
- 2904 Tina Ave Unit 203
- 3772 W Broadway St
