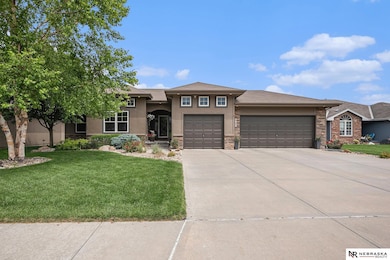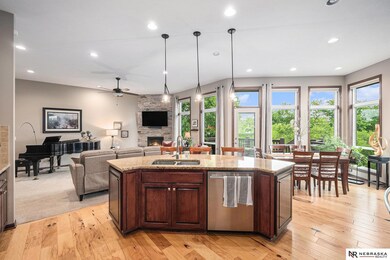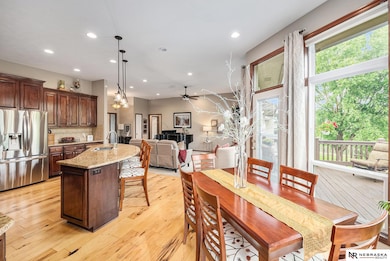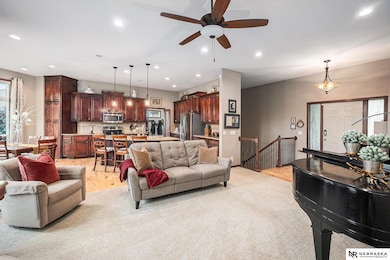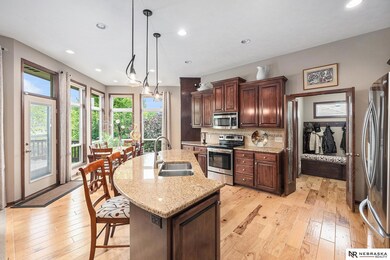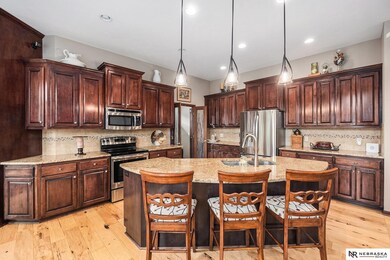
2705 N 189th St Elkhorn, NE 68022
Estimated payment $3,866/month
Highlights
- Very Popular Property
- Deck
- Ranch Style House
- Hillrise Elementary School Rated A
- Living Room with Fireplace
- Engineered Wood Flooring
About This Home
Elegant Custom Elkhorn Walkout Ranch! PRE-INSPECTED, one owner 4 bed, 3 bath, 3 car with great attention to detail. Light and Bright open main floor features 9+ soaring ceilings, floor to ceiling windows, and gas fireplace perfect for entertainment. Generous chefs’ kitchen with an abundance of cabinets, pantry space, SS appliances and island. Deck off kitchen leads to outdoor living and overlooking a canopy of trees! The cozy primary suite has been updated to expand en-suite with double sinks, walk in shower, heated floors and custom closet. The walkout basement was finished in 2019 and featured in Omaha World Herald with a nod to the family farm! Beautiful Custom fireplace and kitchenette, 2 large bedrooms and bath with heated floors and infrared sauna. Loads of storage throughout. The amazing outdoor living space backs to mature trees and beautiful landscaping. Sprinkler System. Convenient to Dodge Expressway and shopping.
Last Listed By
Nebraska Realty Brokerage Phone: 402-312-4644 License #20061200 Listed on: 05/30/2025

Home Details
Home Type
- Single Family
Est. Annual Taxes
- $7,304
Year Built
- Built in 2013
Lot Details
- 10,454 Sq Ft Lot
- Lot Dimensions are 38.48 x 32.65 x 150 x 71 x 147.31
- Sprinkler System
HOA Fees
- $6 Monthly HOA Fees
Parking
- 3 Car Attached Garage
- Garage Door Opener
Home Design
- Ranch Style House
- Composition Roof
- Concrete Perimeter Foundation
- Hardboard
- Stone
Interior Spaces
- Wet Bar
- Ceiling height of 9 feet or more
- Ceiling Fan
- Window Treatments
- Living Room with Fireplace
- 2 Fireplaces
- Dining Area
- Recreation Room with Fireplace
Kitchen
- Oven or Range
- Microwave
- Dishwasher
- Disposal
Flooring
- Engineered Wood
- Wall to Wall Carpet
- Ceramic Tile
Bedrooms and Bathrooms
- 4 Bedrooms
- Walk-In Closet
- Dual Sinks
- Shower Only
Laundry
- Dryer
- Washer
Partially Finished Basement
- Walk-Out Basement
- Basement Windows
Outdoor Features
- Deck
- Patio
- Porch
Schools
- Hillrise Elementary School
- Elkhorn Middle School
- Elkhorn High School
Utilities
- Forced Air Heating and Cooling System
- Heating System Uses Gas
- Water Softener
Community Details
- Association fees include common area maintenance
- Elkhorn Highlands Ridge Association
- Elkhorn Highland Ridge Subdivision
Listing and Financial Details
- Assessor Parcel Number 1014500446
Map
Home Values in the Area
Average Home Value in this Area
Tax History
| Year | Tax Paid | Tax Assessment Tax Assessment Total Assessment is a certain percentage of the fair market value that is determined by local assessors to be the total taxable value of land and additions on the property. | Land | Improvement |
|---|---|---|---|---|
| 2023 | $7,111 | $338,200 | $42,400 | $295,800 |
| 2022 | $7,733 | $338,200 | $42,400 | $295,800 |
| 2021 | $7,068 | $307,100 | $42,400 | $264,700 |
| 2020 | $7,134 | $307,100 | $42,400 | $264,700 |
| 2019 | $7,979 | $343,400 | $42,400 | $301,000 |
| 2018 | $8,414 | $343,400 | $42,400 | $301,000 |
| 2017 | $6,242 | $265,800 | $42,400 | $223,400 |
| 2016 | $6,242 | $223,300 | $51,300 | $172,000 |
| 2015 | $5,962 | $223,300 | $51,300 | $172,000 |
| 2014 | $5,962 | $208,800 | $51,300 | $157,500 |
Property History
| Date | Event | Price | Change | Sq Ft Price |
|---|---|---|---|---|
| 05/23/2014 05/23/14 | Sold | $263,000 | 0.0% | $170 / Sq Ft |
| 04/16/2014 04/16/14 | Pending | -- | -- | -- |
| 11/26/2013 11/26/13 | For Sale | $263,000 | -- | $170 / Sq Ft |
Purchase History
| Date | Type | Sale Price | Title Company |
|---|---|---|---|
| Interfamily Deed Transfer | -- | None Available | |
| Warranty Deed | $263,000 | Dakota Title & Escrow | |
| Warranty Deed | -- | None Available |
Mortgage History
| Date | Status | Loan Amount | Loan Type |
|---|---|---|---|
| Open | $193,000 | New Conventional | |
| Closed | $210,400 | New Conventional | |
| Closed | $210,400 | Future Advance Clause Open End Mortgage | |
| Previous Owner | $19,750 | Construction |
Similar Homes in the area
Source: Great Plains Regional MLS
MLS Number: 22513311
APN: 1014-5004-46
- 2710 N 189th St
- 19003 Ohio St
- 2550 N 188th St
- 2611 N 189th St
- 2534 N 187th Cir
- 2724 N 191st Ave
- 2525 N 187th Cir
- 2614 N 191st Ave
- 2506 N 188th St
- 18516 Binney St
- 18504 Wirt Cir
- 2314 N 189th St
- 2907 N 185th St
- 3119 N 193rd Ave
- 2516 N 185th St
- 2331 N 188th St
- 3103 N 184th St
- 2203 N 188th Ave
- 18954 Pratt St
- 18880 Patrick Cir

