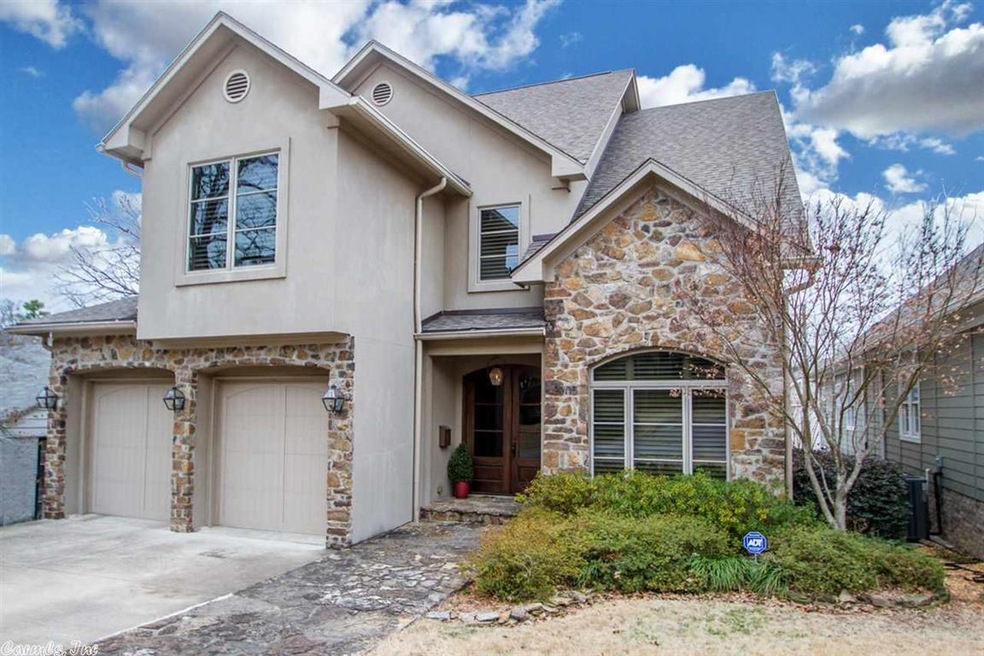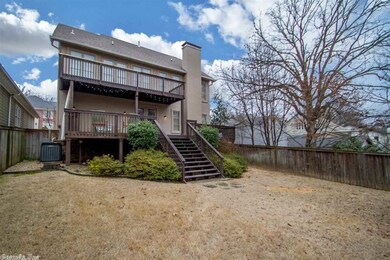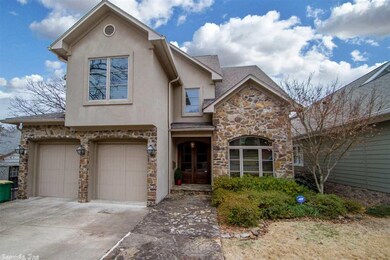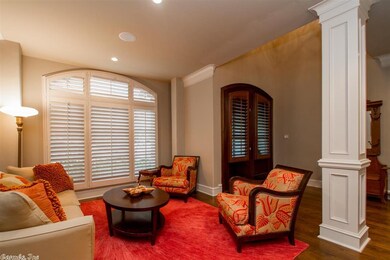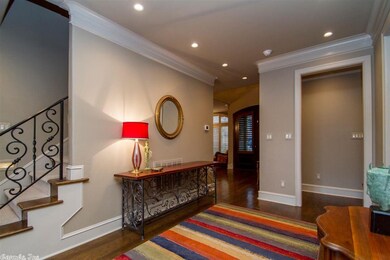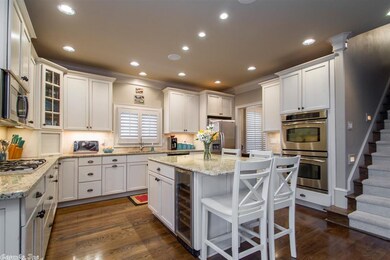
2705 N Pierce St Little Rock, AR 72207
Heights NeighborhoodEstimated Value: $926,000 - $989,847
Highlights
- Deck
- Traditional Architecture
- Separate Formal Living Room
- Forest Park Elementary School Rated A-
- Wood Flooring
- Bonus Room
About This Home
As of February 2021Beautiful home in the Heights. Wonderful entry with formal living and dining. Large family room with fireplace and open study. Kitchen open to family room has center island, granite countertops, & SS appliances. Luxurious master suite with doors opening to balcony deck overlooking private backyard. Jack & Jill ba between extra bedrooms. Bonus/playroom. Custom shutters throughout. Great storage. 2 car garage! Lower spacious deck great for entertaining. see agent remarks
Home Details
Home Type
- Single Family
Est. Annual Taxes
- $8,064
Year Built
- Built in 2008
Lot Details
- 7,000 Sq Ft Lot
- Wood Fence
- Level Lot
- Sprinkler System
Parking
- 2 Car Garage
Home Design
- Traditional Architecture
- Composition Roof
- Stucco Exterior
- Stone Exterior Construction
Interior Spaces
- 3,085 Sq Ft Home
- 2-Story Property
- Ceiling Fan
- Wood Burning Fireplace
- Fireplace With Gas Starter
- Insulated Windows
- Insulated Doors
- Family Room
- Separate Formal Living Room
- Formal Dining Room
- Home Office
- Bonus Room
- Crawl Space
Kitchen
- Eat-In Kitchen
- Breakfast Bar
- Stove
- Gas Range
- Microwave
- Dishwasher
- Disposal
Flooring
- Wood
- Carpet
- Tile
Bedrooms and Bathrooms
- 3 Bedrooms
- All Upper Level Bedrooms
- Walk-In Closet
- Walk-in Shower
Laundry
- Laundry Room
- Washer and Gas Dryer Hookup
Home Security
- Home Security System
- Fire and Smoke Detector
Outdoor Features
- Deck
Utilities
- Central Heating and Cooling System
- Gas Water Heater
Ownership History
Purchase Details
Home Financials for this Owner
Home Financials are based on the most recent Mortgage that was taken out on this home.Purchase Details
Home Financials for this Owner
Home Financials are based on the most recent Mortgage that was taken out on this home.Purchase Details
Purchase Details
Purchase Details
Purchase Details
Home Financials for this Owner
Home Financials are based on the most recent Mortgage that was taken out on this home.Purchase Details
Home Financials for this Owner
Home Financials are based on the most recent Mortgage that was taken out on this home.Purchase Details
Similar Homes in the area
Home Values in the Area
Average Home Value in this Area
Purchase History
| Date | Buyer | Sale Price | Title Company |
|---|---|---|---|
| Olsen Christian | $689,000 | Attorney Title Group | |
| Weiss Vanessa M | $660,000 | Pulaski County Title | |
| Mentzer Andrew T | -- | Attorney | |
| Davis Glenn R | $250,000 | American Abstract & Title Co | |
| Brennan John | -- | American Abstract & Title Co | |
| Brennan Sara Beth | $150,000 | American Abstract & Title Co | |
| Ar Properties Llc | $148,000 | American Abstract & Title Co | |
| Rice David T | $111,000 | First Security Title Company |
Mortgage History
| Date | Status | Borrower | Loan Amount |
|---|---|---|---|
| Open | Olsen Christian | $548,250 | |
| Previous Owner | Weiss Vanessa M | $528,000 | |
| Previous Owner | Brennan John | $146,597 | |
| Previous Owner | Brennan Sara Beth | $120,000 | |
| Previous Owner | Ar Properties Llc | $148,000 |
Property History
| Date | Event | Price | Change | Sq Ft Price |
|---|---|---|---|---|
| 02/22/2021 02/22/21 | Sold | $689,000 | -1.6% | $223 / Sq Ft |
| 01/15/2021 01/15/21 | For Sale | $699,900 | +6.0% | $227 / Sq Ft |
| 12/15/2016 12/15/16 | Sold | $660,000 | -5.6% | $214 / Sq Ft |
| 11/15/2016 11/15/16 | Pending | -- | -- | -- |
| 09/21/2016 09/21/16 | For Sale | $699,500 | -- | $227 / Sq Ft |
Tax History Compared to Growth
Tax History
| Year | Tax Paid | Tax Assessment Tax Assessment Total Assessment is a certain percentage of the fair market value that is determined by local assessors to be the total taxable value of land and additions on the property. | Land | Improvement |
|---|---|---|---|---|
| 2023 | $9,521 | $136,021 | $60,000 | $76,021 |
| 2022 | $9,521 | $136,021 | $60,000 | $76,021 |
| 2021 | $8,474 | $120,200 | $42,300 | $77,900 |
| 2020 | $8,414 | $120,200 | $42,300 | $77,900 |
| 2019 | $8,039 | $120,200 | $42,300 | $77,900 |
| 2018 | $8,064 | $120,200 | $42,300 | $77,900 |
| 2017 | $8,064 | $120,200 | $42,300 | $77,900 |
| 2016 | $7,408 | $105,830 | $28,800 | $77,030 |
| 2015 | $7,418 | $105,825 | $28,800 | $77,025 |
| 2014 | $7,418 | $97,205 | $28,800 | $68,405 |
Agents Affiliated with this Home
-
Tina Coney

Seller's Agent in 2021
Tina Coney
Keller Williams Realty LR Branch
(501) 529-6317
2 in this area
183 Total Sales
-
Angela Campbell

Seller Co-Listing Agent in 2021
Angela Campbell
Keller Williams Realty LR Branch
(501) 786-3011
2 in this area
191 Total Sales
-
Conley Golden

Buyer's Agent in 2021
Conley Golden
Janet Jones Company
(501) 786-4550
97 in this area
259 Total Sales
-
Casey Jones

Seller's Agent in 2016
Casey Jones
Janet Jones Company
(501) 944-8000
150 in this area
382 Total Sales
-
Susan Reynolds

Buyer's Agent in 2016
Susan Reynolds
Janet Jones Company
(501) 912-3201
38 in this area
122 Total Sales
Map
Source: Cooperative Arkansas REALTORS® MLS
MLS Number: 21001448
APN: 33L-014-00-125-00
- 2800 N Pierce St
- 2715 N Grant St
- 4 Saint Johns Ct
- 2919 N Fillmore St
- 2424 N Fillmore St
- 5618 N Grandview St
- 5412 S Grandview St
- 5715 Hawthorne Rd
- 5520 Hawthorne Rd
- 6123 Longwood Rd
- 5313 N Grandview St
- 2222 N University Ave
- 6316 Brentwood Rd
- 6600 Waverly Dr
- 5308 Country Club Blvd
- 5410 Stonewall Rd
- 2319 N Mckinley St
- 2301 N Mckinley St
- 6409 Hawthorne Rd
- 5111 Hawthorne Rd
- 2705 N Pierce St
- 2709 N Pierce St
- 2701 N Pierce St
- 2715 N Pierce St
- 2623 N Pierce St
- 2719 N Pierce St
- 2704 N Fillmore St
- 2702 N Fillmore St
- 2710 N Fillmore St
- 2700 N Pierce St
- 2706 N Pierce St
- 2721 N Pierce St
- 2624 N Fillmore St
- 2716 N Fillmore St
- 2714 N Pierce St
- 2613 N Pierce St
- 2620 N Pierce St
- 2620 N Fillmore St
- 2720 N Fillmore St
- 2720 N Pierce St
