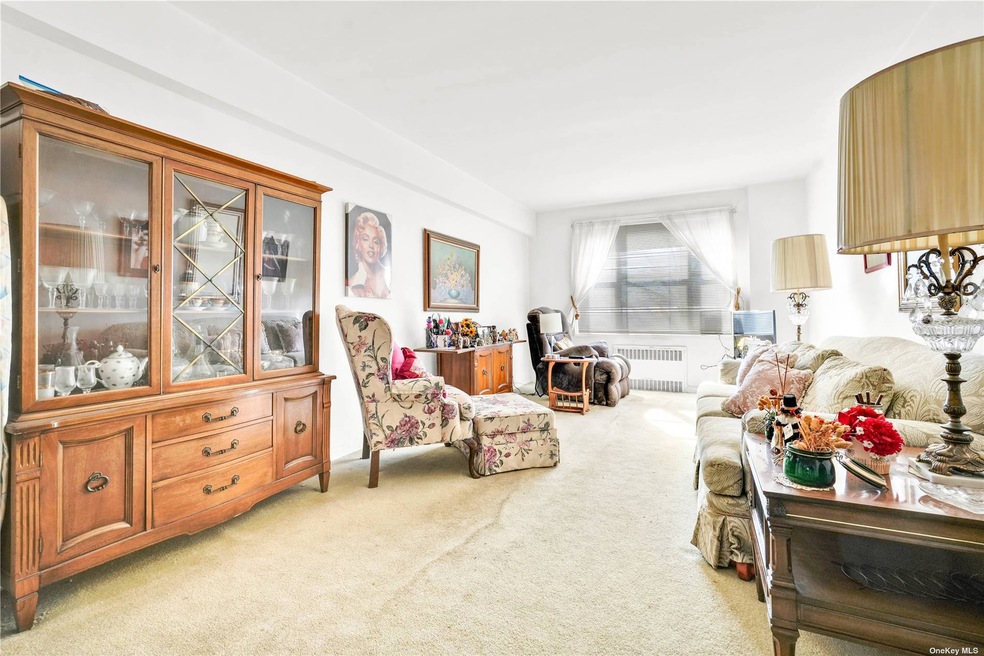
2705 Parsons Blvd Unit 5D Flushing, NY 11354
Flushing NeighborhoodEstimated Value: $192,393 - $244,000
Highlights
- Panoramic View
- Property is near public transit
- Wood Flooring
- P.S. 21 Edward Hart Rated A-
- Private Lot
- Home Gym
About This Home
As of February 2023Owner Occupied, No Subletting Spacious 1 Bedroom 1 Bathroom Corner Coop Unit on 5th Floor . South-East Exposure with Lots of Natural Light. Large Living Room, Formal Dining Room, Eat-in Kitchen, full Bathroom, Hard Wood Floor underneath carpets . Lots of Closets (1 Walk-in), $741 monthly Maintenance Includes All Utilities. Gym with no fee, Laundry Room, Storage Room, Bike Room Are Available. Building Features Indoor / Outdoor Parking and Large Gated Outdoor Common Space. Close to Transportation & City Bus, Easy Access Major Highways, Short Distance to Shopping Center, Library, Post-Office, Schools, Supermarkets, Park. Approximate Size: 850 Sqft Maintenance: $ 741(Includes All Utilities) School District: # 25
Property Details
Home Type
- Co-Op
Year Built
- Built in 1952
Lot Details
- No Common Walls
- Cul-De-Sac
- East Facing Home
- Private Lot
- Sprinkler System
HOA Fees
- $741 Monthly HOA Fees
Property Views
- Panoramic
- Skyline
Home Design
- Brick Exterior Construction
Interior Spaces
- 850 Sq Ft Home
- 1-Story Property
- Formal Dining Room
- Storage
- Home Gym
- Basement Fills Entire Space Under The House
- No Attic
Kitchen
- Eat-In Kitchen
- Trash Compactor
Flooring
- Wood
- Wall to Wall Carpet
Bedrooms and Bathrooms
- 1 Bedroom
- 1 Full Bathroom
Home Security
- Home Security System
- Fire Sprinkler System
Parking
- 4 Garage Spaces | 3 Attached and 1 Detached
- Heated Garage
- Waiting List for Parking
- On-Street Parking
- Parking Lot
Location
- Property is near public transit
Schools
- Ps 21 Edward Hart Elementary School
- JHS 185 Edward Bleeker Middle School
- Flushing High School
Utilities
- Window Unit Cooling System
- Heating System Uses Steam
- Heating System Uses Oil
- Oil Water Heater
- Municipal Trash
Community Details
Overview
- Association fees include ground maintenance, exterior maintenance, sewer, snow removal, trash, air conditioning allowed, electricity, gas, heat, hot water
- Mid-Rise Condominium
- Linden Hill # 3 Coop Subdivision, Linden Hill # 3 Coop Floorplan
- Linden Hill # 3 Coop Community
Amenities
- Laundry Facilities
Recreation
- Park
Pet Policy
- Cats Allowed
Similar Homes in the area
Home Values in the Area
Average Home Value in this Area
Property History
| Date | Event | Price | Change | Sq Ft Price |
|---|---|---|---|---|
| 02/08/2023 02/08/23 | Sold | $190,000 | -5.0% | $224 / Sq Ft |
| 01/10/2023 01/10/23 | Pending | -- | -- | -- |
| 11/08/2022 11/08/22 | For Sale | $200,000 | -- | $235 / Sq Ft |
Tax History Compared to Growth
Agents Affiliated with this Home
-
Dayu Li

Seller's Agent in 2023
Dayu Li
Chous Realty Group Inc
(718) 200-2819
260 in this area
283 Total Sales
Map
Source: OneKey® MLS
MLS Number: KEY3442272
APN: 630100-04782-0001-2-0-5D
- 27-10 Parsons Blvd Unit 1F
- 26-15 Parsons Blvd Unit 4B
- 26-15 Parsons Blvd Unit 1C
- 144-26 26th Ave
- 26-21 Union St Unit 2F
- 2621 Union St Unit 6C
- 144-40 26th Ave
- 29-05 Parsons Blvd
- 142-20 26th Ave Unit 1F/2ND FL
- 142-20 26th Ave Unit 5H
- 142-20 26th Ave Unit 3A
- 142-15 26th Ave Unit 4D
- 142-21 26th Ave Unit 1A
- 142-21 26th Ave Unit 1D
- 26-10 Union St Unit 5f
- 141-15 28th Ave Unit 6B
- 141-15 28th Ave Unit 5E
- 145 E 29th St Unit 5A
- 145 E 29th St Unit 2D
- 144-33 25th Dr
- 2705 Parsons Blvd Unit 1C
- 2705 Parsons Blvd Unit 5A
- 2705 Parsons Blvd Unit 4D
- 2705 Parsons Blvd Unit 4 Fl
- 2705 Parsons Blvd
- 2705 Parsons Blvd Unit 1F
- 2705 Parsons Blvd Unit 6D
- 2705 Parsons Blvd Unit 3G
- 2705 Parsons Blvd Unit 4C
- 2705 Parsons Blvd Unit 5D
- 2705 Parsons Blvd Unit 3C
- 2705 Parsons Blvd Unit 6G
- 2705 Parsons Blvd Unit 1D
- 2705 Parsons Blvd Unit 2C
- 2705 Parsons Blvd
- 2705 Parsons Blvd Unit 1A
- 2705 Parsons Blvd Unit 2G
- 2705 Parsons Blvd Unit 3H
- 2705 Parsons Blvd Unit 1E
- 2705 Parsons Blvd Unit 1B
