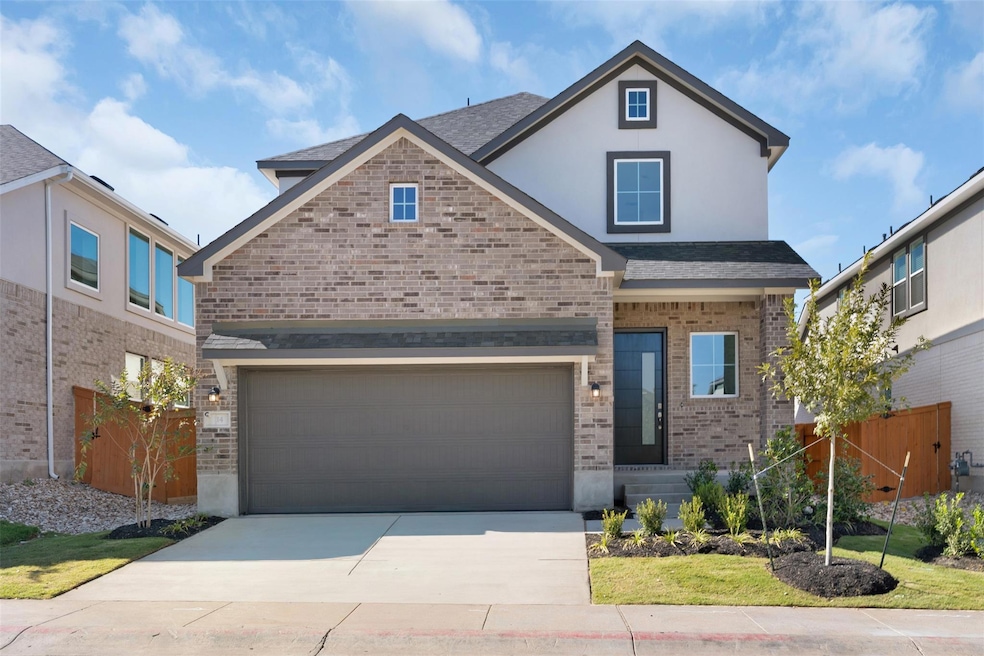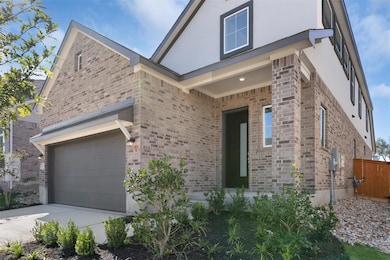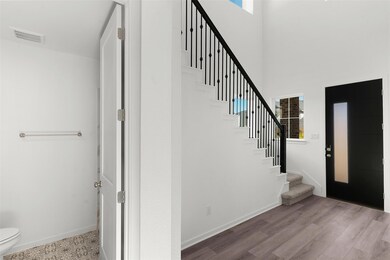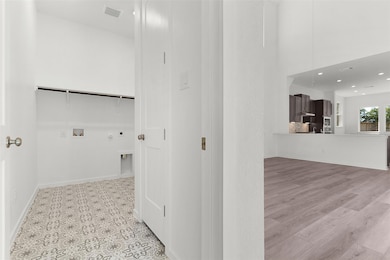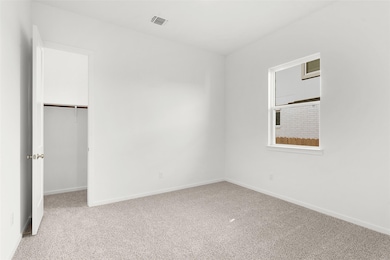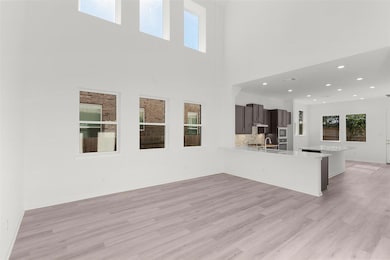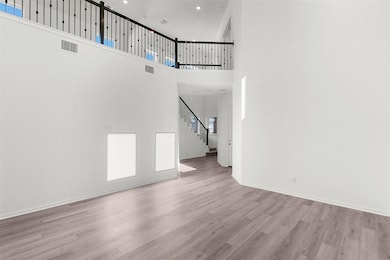2705 Sage Ranch Dr Unit 14 Leander, TX 78641
Deerbrooke NeighborhoodEstimated payment $3,277/month
Highlights
- Fitness Center
- New Construction
- Clubhouse
- Stacy Kaye Danielson Middle School Rated A-
- Open Floorplan
- Main Floor Primary Bedroom
About This Home
MOVE IN READY | 4 Beds | 3 Baths | Game Room | Media Room | 2-Story | 2-Car Garage | Open-to-Below Layout
Welcome to The Phillip—a thoughtfully designed 2-story home offering 2,637 sq ft of versatile living space, featuring 4 bedrooms, 3 full baths, a game room, media room, and a dramatic open-to-below floorplan that brings in natural light and elevated style. This home also backs up to a greenspace!
Step through the upgraded front door into a welcoming foyer that opens to a spacious family room with tall windows that flood the space with light. The kitchen is ideally positioned between the family room and breakfast area, creating a seamless flow for entertaining. Enjoy built-in gas appliances, a large center island, upgraded quartz countertops, soft-close cabinetry with matte black hardware, a walk-in pantry, and over/under LED cabinet lighting that adds a polished touch.
A secondary bedroom with a full bath on the main floor is perfect for guests or multigenerational living. The primary suite features tray ceilings and double doors leading to an elegant ensuite bathroom with dual vanities, a walk-in shower, linen closet, and a spacious walk-in closet. Upstairs, an open game room offers flexible space for lounging or play, while a media room with a walk-in closet adds movie-night potential. Two additional secondary bedrooms, both with walk-in closets, share a full bath.
Additional highlights include: Iron stair railing, Covered outdoor living area, Exterior coach lighting, Full yard irrigation ,2-car garage.
The Phillip perfectly blends comfort, functionality, and style for the modern homeowner. Ready to elevate your lifestyle? This one has it all. Final Opportunities, ask about our current incentives!
Listing Agent
Chesmar Homes Brokerage Phone: (888) 924-9949 License #0836640 Listed on: 06/04/2025
Open House Schedule
-
Friday, November 21, 20253:00 to 6:00 pm11/21/2025 3:00:00 PM +00:0011/21/2025 6:00:00 PM +00:00BUYER INCENTIVES - STOP BY MODEL HOME FOR MORE INFO!Add to Calendar
-
Saturday, November 22, 202512:00 to 4:00 pm11/22/2025 12:00:00 PM +00:0011/22/2025 4:00:00 PM +00:00BUYER INCENTIVES - STOP BY MODEL HOME FOR MORE INFO!Add to Calendar
Home Details
Home Type
- Single Family
Est. Annual Taxes
- $42,283
Year Built
- Built in 2025 | New Construction
Lot Details
- 4,792 Sq Ft Lot
- East Facing Home
- Landscaped
- Sprinkler System
- Few Trees
- Back Yard Fenced and Front Yard
HOA Fees
- $142 Monthly HOA Fees
Parking
- 2 Car Attached Garage
- Garage Door Opener
- Driveway
Home Design
- Brick Exterior Construction
- Slab Foundation
- Frame Construction
- Composition Roof
- Concrete Siding
- Masonry Siding
- Stucco
Interior Spaces
- 2,637 Sq Ft Home
- 2-Story Property
- Open Floorplan
- Tray Ceiling
- High Ceiling
- Ceiling Fan
- Recessed Lighting
- Double Pane Windows
- Entrance Foyer
- Multiple Living Areas
- Storage
- Park or Greenbelt Views
Kitchen
- Breakfast Area or Nook
- Eat-In Kitchen
- Breakfast Bar
- Walk-In Pantry
- Built-In Gas Oven
- Built-In Gas Range
- Microwave
- Dishwasher
- ENERGY STAR Qualified Appliances
- Kitchen Island
- Quartz Countertops
- Disposal
Flooring
- Carpet
- Laminate
- Tile
Bedrooms and Bathrooms
- 4 Bedrooms | 2 Main Level Bedrooms
- Primary Bedroom on Main
- Walk-In Closet
- 3 Full Bathrooms
- Double Vanity
Home Security
- Prewired Security
- Carbon Monoxide Detectors
- Fire and Smoke Detector
Outdoor Features
- Covered Patio or Porch
- Exterior Lighting
Schools
- Hisle Elementary School
- Danielson Middle School
- Glenn High School
Utilities
- Central Heating and Cooling System
- Vented Exhaust Fan
- Heating System Uses Natural Gas
- Underground Utilities
- ENERGY STAR Qualified Water Heater
- High Speed Internet
- Cable TV Available
Listing and Financial Details
- Assessor Parcel Number 2705 #14
- Tax Block R
Community Details
Overview
- Association fees include common area maintenance
- Alamo Management Association
- Built by Chesmar Homes
- Deerbrooke Cottages Subdivision
Amenities
- Community Barbecue Grill
- Picnic Area
- Clubhouse
- Community Mailbox
Recreation
- Community Playground
- Fitness Center
- Community Pool
- Park
- Dog Park
Map
Home Values in the Area
Average Home Value in this Area
Tax History
| Year | Tax Paid | Tax Assessment Tax Assessment Total Assessment is a certain percentage of the fair market value that is determined by local assessors to be the total taxable value of land and additions on the property. | Land | Improvement |
|---|---|---|---|---|
| 2024 | $42,283 | $597,461 | -- | -- |
| 2023 | $30,113 | $2,016 | $2,016 | -- |
| 2022 | $44 | $2,016 | $2,016 | $0 |
Property History
| Date | Event | Price | List to Sale | Price per Sq Ft |
|---|---|---|---|---|
| 11/04/2025 11/04/25 | Price Changed | $499,950 | 0.0% | $190 / Sq Ft |
| 11/04/2025 11/04/25 | For Sale | $499,950 | +1.0% | $190 / Sq Ft |
| 06/15/2025 06/15/25 | Pending | -- | -- | -- |
| 06/04/2025 06/04/25 | For Sale | $494,835 | -- | $188 / Sq Ft |
Purchase History
| Date | Type | Sale Price | Title Company |
|---|---|---|---|
| Special Warranty Deed | -- | None Listed On Document | |
| Special Warranty Deed | -- | None Listed On Document |
Mortgage History
| Date | Status | Loan Amount | Loan Type |
|---|---|---|---|
| Open | $521,270 | New Conventional | |
| Closed | $420,192 | New Conventional |
Source: Unlock MLS (Austin Board of REALTORS®)
MLS Number: 2520367
APN: R592577
- 2705 Sage Ranch Dr Unit 20
- 2705 Sage Ranch Dr Unit 2
- 2705 Sage Ranch Dr Unit 19
- 2720 Sage Ranch Dr
- 2817 Sage Ranch Dr
- 2917 Sage Ranch Dr
- 2616 Pine Branch Rd
- 2445 Deering Creek Ct
- 1517 Harrongton Way
- 1301 Low Branch Ln Unit 4
- 1301 Low Branch Ln Unit 5
- 1301 Low Branch Ln Unit 3
- 1020 Birchbrooke Dr
- 2928 Birdcall Path
- 2809 Stone Branch Dr
- 2233 Calvert Dr
- 1512 Honaker Way
- 2212 Mcclendon Trail
- 2509 Berryville Ln
- 4204 Arthur Cir
- 2917 Birch Park Path
- 2900 Birch Park Path
- 1341 Ivy Arbor Ln
- 3020 Sage Ranch Dr
- 1516 Sibley Way
- 3037 Sage Ranch Dr
- 2228 Rocoso Trail
- 1512 Honaker Way
- 2429 Acoma Ln
- 2701 Emerson Trail
- 908 Wolcott Dr
- 1017 Hillrose Dr
- 1104 Hillrose Dr
- 1725 Cobblecrest Ln
- 1729 Catahoula Dr
- 1924 Guntersville Bend
- 716 Priscilla Ct
- 1513 Weatherford Ln
- 1729 Stringer Pass
- 1005 Gentry Dr
