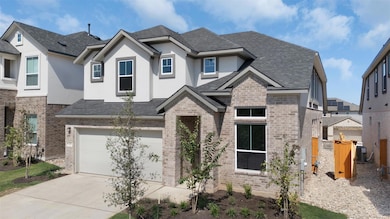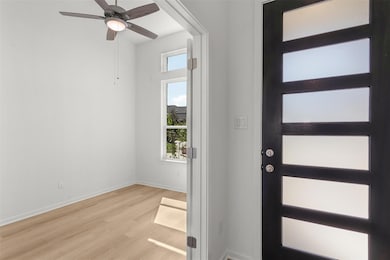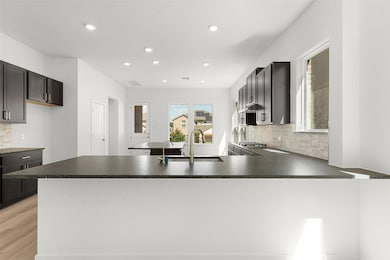2705 Sage Ranch Dr Unit 20 Leander, TX 78641
Deerbrooke NeighborhoodEstimated payment $3,073/month
Highlights
- New Construction
- Open Floorplan
- Main Floor Primary Bedroom
- Stacy Kaye Danielson Middle School Rated A-
- Clubhouse
- High Ceiling
About This Home
MOVE IN READY | 4 Beds | 3 Baths | Study | Game Room | Media Room | 2-Story | 2-Car Garage Welcome to The Ludo—a beautifully designed 2-story home with 2,854 sq ft of stylish and functional living space. This floorplan offers 4 bedrooms, 3 full bathrooms, a private study, game room, media room, and a 2-car garage, all crafted with comfort and elegance in mind. Step into a light-filled family room with large windows. The kitchen, ideally placed between the family room and dining area, is a true showstopper featuring leathered granite countertops, built-in appliances, satin nickel hardware, a double pull-out trash can, and a spacious center island. Enjoy added ambiance and functionality with over/under LED cabinet lighting. The main floor also features a private study with ideal work-from-home potential and a secondary bedroom, perfect for guests or multi-gen living. Upstairs, enjoy the versatility of a game room, a media room, and two more secondary bedrooms as well as a shared full bath. A stylish iron stair rail adds to the home’s upscale feel. Additional highlights include: Iron stair railing, Full yard irrigation, Trash and recycle service included in HOA, Access to resort-style community amenities: pool, fitness center, community center, playground, greenspaces, and dog park. The Ludo delivers space, luxury, and lifestyle—all in one beautifully executed design. Make it yours before it’s gone! Ask about our current incentives!
Listing Agent
Chesmar Homes Brokerage Phone: (888) 924-9949 License #0836640 Listed on: 06/04/2025
Open House Schedule
-
Friday, November 07, 20253:00 to 6:00 pm11/7/2025 3:00:00 PM +00:0011/7/2025 6:00:00 PM +00:00BUYER INCENTIVES - STOP BY OUR SALES CENTER - UNIT 19 - FOR MORE INFO.Add to Calendar
-
Saturday, November 08, 202512:00 to 4:00 pm11/8/2025 12:00:00 PM +00:0011/8/2025 4:00:00 PM +00:00BUYER INCENTIVES - STOP BY OUR SALES CENTER - UNIT 19 - FOR MORE INFO.Add to Calendar
Home Details
Home Type
- Single Family
Est. Annual Taxes
- $42,283
Year Built
- Built in 2025 | New Construction
Lot Details
- 4,792 Sq Ft Lot
- Southwest Facing Home
- Sprinkler System
- Few Trees
- Back Yard Fenced and Front Yard
HOA Fees
- $143 Monthly HOA Fees
Parking
- 2 Car Attached Garage
- Driveway
Home Design
- Brick Exterior Construction
- Slab Foundation
- Frame Construction
- Composition Roof
- Concrete Siding
- Masonry Siding
Interior Spaces
- 2,854 Sq Ft Home
- 2-Story Property
- Open Floorplan
- High Ceiling
- Ceiling Fan
- Recessed Lighting
- Double Pane Windows
- ENERGY STAR Qualified Windows
- Entrance Foyer
- Multiple Living Areas
- Storage
Kitchen
- Eat-In Kitchen
- Breakfast Bar
- Built-In Oven
- Built-In Range
- Microwave
- Dishwasher
- Kitchen Island
- Granite Countertops
- Disposal
Flooring
- Carpet
- Tile
- Vinyl
Bedrooms and Bathrooms
- 4 Bedrooms | 2 Main Level Bedrooms
- Primary Bedroom on Main
- Walk-In Closet
- 3 Full Bathrooms
- Double Vanity
Home Security
- Prewired Security
- Carbon Monoxide Detectors
- Fire and Smoke Detector
Eco-Friendly Details
- ENERGY STAR Qualified Appliances
- ENERGY STAR Qualified Equipment
Outdoor Features
- Exterior Lighting
- Front Porch
Schools
- Hisle Elementary School
- Danielson Middle School
- Glenn High School
Utilities
- Central Heating and Cooling System
- Vented Exhaust Fan
- Underground Utilities
- Cable TV Available
Listing and Financial Details
- Assessor Parcel Number 2705 #20
- Tax Block R
Community Details
Overview
- Association fees include common area maintenance, ground maintenance, trash
- Alamo Management Association
- Built by Chesmar Homes
- Deerbrooke Cottages Subdivision
Amenities
- Clubhouse
Recreation
- Community Playground
- Community Pool
- Park
- Trails
Map
Home Values in the Area
Average Home Value in this Area
Tax History
| Year | Tax Paid | Tax Assessment Tax Assessment Total Assessment is a certain percentage of the fair market value that is determined by local assessors to be the total taxable value of land and additions on the property. | Land | Improvement |
|---|---|---|---|---|
| 2024 | $42,283 | $597,461 | -- | -- |
| 2023 | $30,113 | $2,016 | $2,016 | -- |
| 2022 | $44 | $2,016 | $2,016 | $0 |
Property History
| Date | Event | Price | List to Sale | Price per Sq Ft |
|---|---|---|---|---|
| 10/14/2025 10/14/25 | Price Changed | $469,999 | -6.0% | $165 / Sq Ft |
| 09/18/2025 09/18/25 | Price Changed | $499,965 | -3.3% | $175 / Sq Ft |
| 06/04/2025 06/04/25 | For Sale | $516,965 | -- | $181 / Sq Ft |
Purchase History
| Date | Type | Sale Price | Title Company |
|---|---|---|---|
| Special Warranty Deed | -- | None Listed On Document | |
| Special Warranty Deed | -- | None Listed On Document |
Mortgage History
| Date | Status | Loan Amount | Loan Type |
|---|---|---|---|
| Open | $521,270 | New Conventional | |
| Closed | $420,192 | New Conventional |
Source: Unlock MLS (Austin Board of REALTORS®)
MLS Number: 8338745
APN: R592577
- 2705 Sage Ranch Dr Unit 26
- 2705 Sage Ranch Dr Unit 14
- 2705 Sage Ranch Dr Unit 2
- 2705 Sage Ranch Dr Unit 6
- 2705 Sage Ranch Dr Unit 19
- 2720 Sage Ranch Dr
- 2817 Sage Ranch Dr
- 2917 Sage Ranch Dr
- 2616 Pine Branch Rd
- 2445 Deering Creek Ct
- 2428 Brook Crest Way
- 1517 Harrongton Way
- 2928 Birdcall Path
- 1301 Low Branch Ln Unit 4
- 1301 Low Branch Ln Unit 5
- 1301 Low Branch Ln Unit 3
- 2809 Stone Branch Dr
- 1020 Birchbrooke Dr
- 2233 Calvert Dr
- 1921 Winston Way
- 2917 Birch Park Path
- 2900 Birch Park Path
- 1341 Ivy Arbor Ln
- 2613 Longhorn Ranch Ct
- 1133 Kerrwood Way
- 3020 Sage Ranch Dr
- 3037 Sage Ranch Dr
- 1516 Sibley Way
- 2228 Rocoso Trail
- 1512 Honaker Way
- 2429 Acoma Ln
- 2701 Emerson Trail
- 908 Wolcott Dr
- 1025 Arvada Dr
- 1017 Hillrose Dr
- 920 Tabernash Dr
- 1725 Cobblecrest Ln
- 1729 Catahoula Dr
- 1924 Guntersville Bend
- 716 Priscilla Ct







