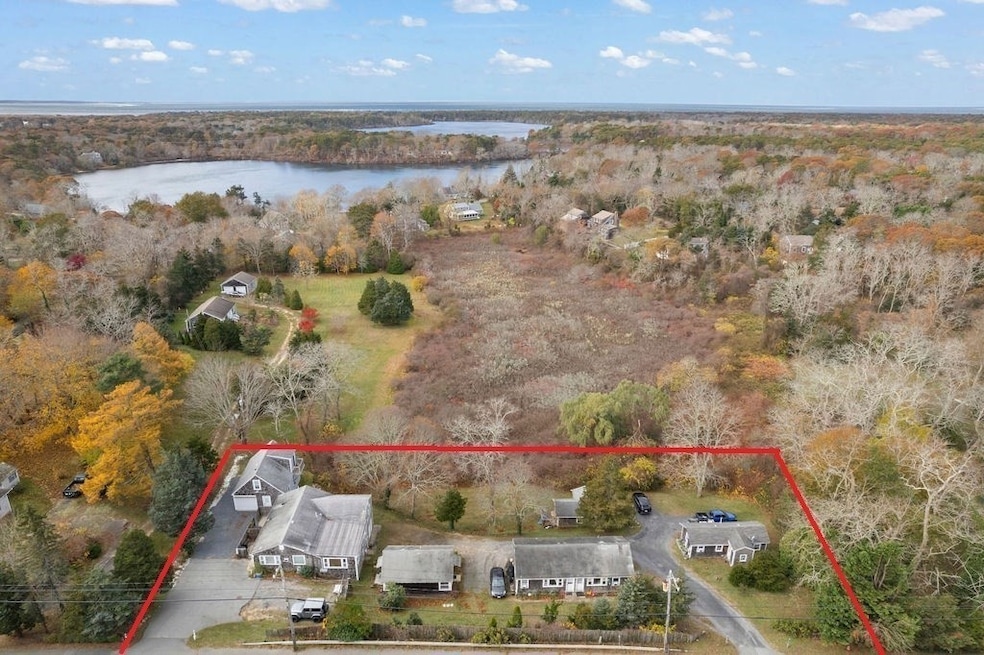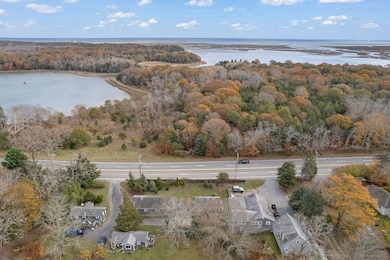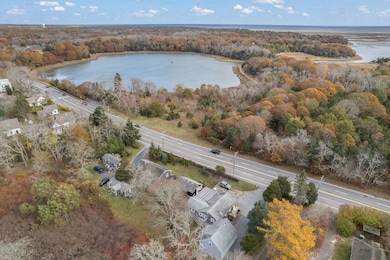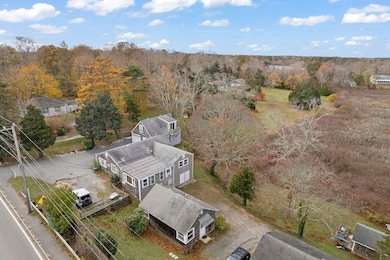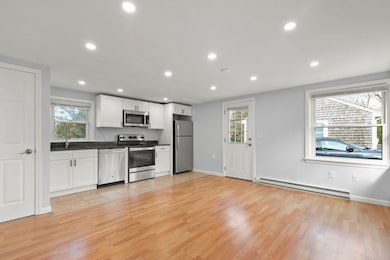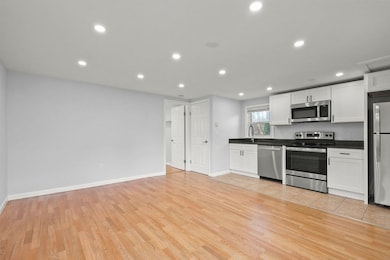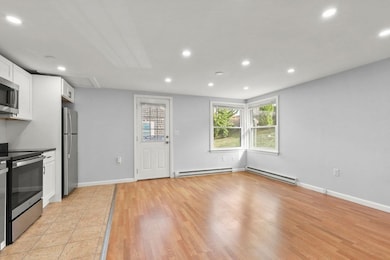2705 State Hwy Eastham, MA 2642
Estimated payment $9,278/month
Highlights
- Open Floorplan
- Deck
- Solid Surface Countertops
- Nauset Regional High School Rated A
- Wood Flooring
- 4-minute walk to Eastham Recreation Department
About This Home
An excellent investment opportunity in Eastham, 2705 State Hwy features an 8-unit, year-round multifamily complex with strong rental history and multiple paths for future value. Ideally located near Salt Pond, the Eastham Rec Department, and Coast Guard Beach, it offers dependable income in a consistently high-demand market. The property includes 6 buildings—2 duplexes and 4 standalone units—served by an I/A septic system rated for 9 bedrooms. Utilities are separated and paid by tenants (except water). All 8 units are occupied, with one leased and the rest tenants at will. Private storage cages, coin-op laundry, and an owner's garage add functionality and value. Two units have recent updates, creating a solid base for further improvements and rent growth. This property is well-suited for investors pursuing short-term rental potential, employee or corporate housing, continued year-round tenancy, condo conversion, or longer-term redevelopment.
Property Details
Home Type
- Multi-Family
Est. Annual Taxes
- $6,762
Year Built
- Built in 1973
Lot Details
- 0.7 Acre Lot
- Gentle Sloping Lot
Parking
- 2 Car Garage
- Common or Shared Parking
- Tandem Parking
- Stone Driveway
- Guest Parking
- Open Parking
- Off-Street Parking
- Assigned Parking
Home Design
- Manufactured Home on a slab
- Block Foundation
- Frame Construction
- Shingle Roof
- Concrete Perimeter Foundation
Interior Spaces
- 4,503 Sq Ft Home
- Property has 1 Level
- Open Floorplan
- Combination Dining and Living Room
- Home Office
- Storage
- Wood Flooring
Kitchen
- Range with Range Hood
- Microwave
- Dishwasher
- Solid Surface Countertops
Bedrooms and Bathrooms
- 9 Bedrooms
Laundry
- Dryer
- Washer
Basement
- Walk-Out Basement
- Basement Fills Entire Space Under The House
- Interior Basement Entry
- Block Basement Construction
Outdoor Features
- Balcony
- Deck
- Patio
Schools
- Nauset High School
Utilities
- Window Unit Cooling System
- Heating System Uses Natural Gas
- Baseboard Heating
- Private Sewer
- Internet Available
Listing and Financial Details
- Rent includes unit 1(water other (see remarks)), unit 2(water), unit 3(water)
- Assessor Parcel Number 155,2294002
Community Details
Overview
- 8 Units
- Near Conservation Area
Recreation
- Jogging Path
- Bike Trail
Building Details
- Electric Expense $1,161
- Insurance Expense $5,154
- Water Sewer Expense $969
- Operating Expense $14,510
- Net Operating Income $55,690
Map
Home Values in the Area
Average Home Value in this Area
Property History
| Date | Event | Price | List to Sale | Price per Sq Ft |
|---|---|---|---|---|
| 11/20/2025 11/20/25 | For Sale | $1,650,000 | -- | $366 / Sq Ft |
Source: MLS Property Information Network (MLS PIN)
MLS Number: 73456609
APN: EAST M:0015 L:0005
- 2705 State Hwy Unit 1-8
- 20 Redberry Ln
- 10 Surrey Dr
- 70 Deerfield Ln
- 10 Alston Ct
- 1975 State Hwy Unit 5
- 645 Samoset Rd
- 45 Starlight Ln
- 65 Cestaro Way
- 1875 State Hwy
- 1295 Herring Brook Rd
- 330 Hay Rd
- 100 Orchard Dr
- 20 Boreen Rd
- 60 Briggs Field Rd
- 60 Smith Heights Way
- 255 Massasoit Rd
- 30 Cove Rd
- 10 Field Rd
- 1061 State Hwy Unit 4
- 12 Seavers Rd
- 80 Cranberry Hwy Unit 1
- 19 West Rd
- 5 Commons Way
- 873 Harwich Rd
- 101 Monomoyic Way
- 175 Sam Ryder Rd
- 181 George Ryder Rd
- 70 Barn Hill Rd
- 26 Cranwood Rd
- 328 Bank St
- 328 Bank St Unit 4
- 328 Bank St Unit 5
- 328 Bank St Unit 21
- 328 Bank St Unit 1
- 41 Bank St Unit 13
- 141 Division St Unit 4
- 5 Elwood Rd
- 20 Trumet Rd
- 25 Embassy St
