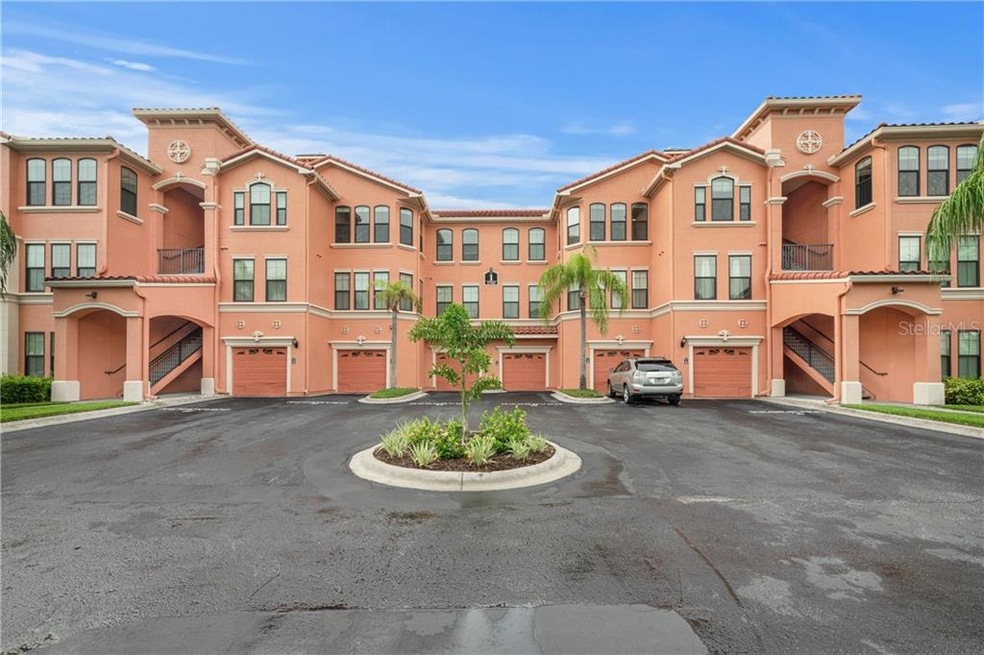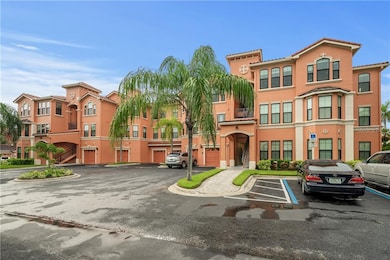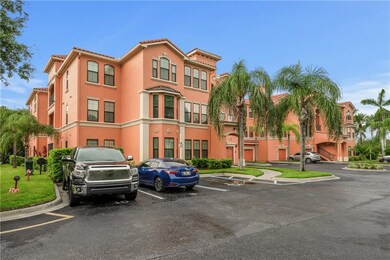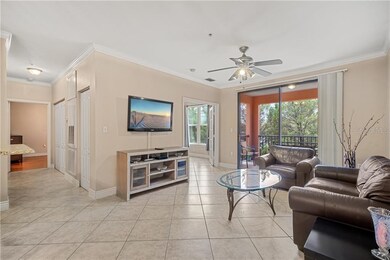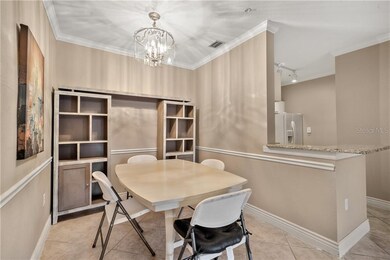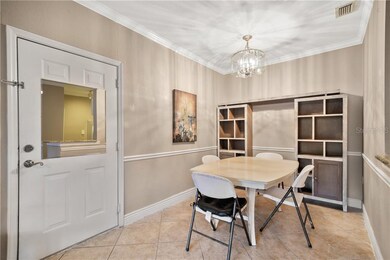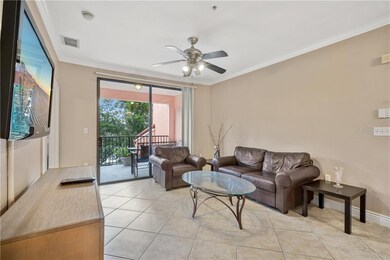
2705 Via Murano Unit 127 Clearwater, FL 33764
Bay Aristocrat Village NeighborhoodHighlights
- Waterfront Community
- Fitness Center
- View of Trees or Woods
- Water Access
- Gated Community
- Open Floorplan
About This Home
As of December 2019Experience true luxury and resort-style living in this 1 bedroom, 1 bath home in Grand Venezia at Baywatch. This property is situated on the 2nd floor and features ceramic tile in the living and dining areas, with upgraded laminate flooring in the bedroom. The kitchen features granite countertops throughout along with a breakfast bar. This unit also has a spacious bonus room that can be used as a second bedroom, den, or office. Furnishings in-unit are available to be included in purchase. In this community. you will enjoy world-class amenities with a geo-thermal heated pool, spa, shaded poolside cabanas, 24/7 fitness center, 1.5 mile waterfront promenade trail, tennis courts, volleyball nets, and a 24-hour guarded pavilion and entrance gate for total peace of mind. Call today to schedule your exclusive showing!
Last Agent to Sell the Property
CHARLES RUTENBERG REALTY INC License #3075015 Listed on: 07/11/2019

Property Details
Home Type
- Condominium
Est. Annual Taxes
- $3,865
Year Built
- Built in 2001
Lot Details
- East Facing Home
- Landscaped with Trees
HOA Fees
- $427 Monthly HOA Fees
Home Design
- Spanish Architecture
- Slab Foundation
- Wood Frame Construction
- Tile Roof
- Stucco
Interior Spaces
- 980 Sq Ft Home
- 3-Story Property
- Open Floorplan
- Built-In Features
- Crown Molding
- Decorative Fireplace
- Electric Fireplace
- Views of Woods
Kitchen
- Eat-In Kitchen
- Range
- Microwave
- Dishwasher
- Stone Countertops
- Disposal
Flooring
- Laminate
- Ceramic Tile
Bedrooms and Bathrooms
- 1 Bedroom
- Walk-In Closet
- 1 Full Bathroom
Outdoor Features
- Water Access
- Balcony
- Covered patio or porch
Location
- City Lot
Schools
- Belcher Elementary School
- Oak Grove Middle School
- Clearwater High School
Utilities
- Central Heating and Cooling System
- High Speed Internet
Listing and Financial Details
- Down Payment Assistance Available
- Visit Down Payment Resource Website
- Assessor Parcel Number 29-29-16-32776-000-0127
Community Details
Overview
- Association fees include 24-hour guard, cable TV, community pool, escrow reserves fund, maintenance structure, ground maintenance, pool maintenance, private road, security, sewer, trash, water
- Grand Venezia At Baywatch Condo Subdivision
- Association Owns Recreation Facilities
- Rental Restrictions
Recreation
- Waterfront Community
- Tennis Courts
- Community Playground
- Fitness Center
- Community Pool
Pet Policy
- Pets up to 100 lbs
- 1 Pet Allowed
- Breed Restrictions
Security
- Gated Community
Ownership History
Purchase Details
Home Financials for this Owner
Home Financials are based on the most recent Mortgage that was taken out on this home.Purchase Details
Purchase Details
Purchase Details
Purchase Details
Home Financials for this Owner
Home Financials are based on the most recent Mortgage that was taken out on this home.Purchase Details
Home Financials for this Owner
Home Financials are based on the most recent Mortgage that was taken out on this home.Similar Homes in Clearwater, FL
Home Values in the Area
Average Home Value in this Area
Purchase History
| Date | Type | Sale Price | Title Company |
|---|---|---|---|
| Warranty Deed | $158,000 | First Title Source Llc | |
| Special Warranty Deed | $60,000 | Attorney | |
| Quit Claim Deed | -- | Attorney | |
| Trustee Deed | -- | Attorney | |
| Special Warranty Deed | $395,000 | -- | |
| Special Warranty Deed | $187,200 | -- |
Mortgage History
| Date | Status | Loan Amount | Loan Type |
|---|---|---|---|
| Open | $55,000 | New Conventional | |
| Previous Owner | $403,000 | Unknown | |
| Previous Owner | $296,250 | Fannie Mae Freddie Mac | |
| Previous Owner | $59,250 | Credit Line Revolving |
Property History
| Date | Event | Price | Change | Sq Ft Price |
|---|---|---|---|---|
| 05/20/2025 05/20/25 | For Sale | $220,000 | +39.2% | $224 / Sq Ft |
| 12/18/2019 12/18/19 | Sold | $158,000 | -0.6% | $161 / Sq Ft |
| 11/15/2019 11/15/19 | Pending | -- | -- | -- |
| 10/15/2019 10/15/19 | Price Changed | $159,000 | -0.6% | $162 / Sq Ft |
| 09/26/2019 09/26/19 | Price Changed | $159,900 | -1.8% | $163 / Sq Ft |
| 09/03/2019 09/03/19 | Price Changed | $162,900 | -1.2% | $166 / Sq Ft |
| 07/11/2019 07/11/19 | For Sale | $164,900 | 0.0% | $168 / Sq Ft |
| 08/17/2018 08/17/18 | Off Market | $1,350 | -- | -- |
| 08/17/2018 08/17/18 | Off Market | $1,050 | -- | -- |
| 02/09/2017 02/09/17 | Rented | $1,350 | 0.0% | -- |
| 01/25/2017 01/25/17 | For Rent | $1,350 | 0.0% | -- |
| 01/25/2017 01/25/17 | Rented | $1,350 | +28.6% | -- |
| 10/05/2014 10/05/14 | Rented | $1,050 | 0.0% | -- |
| 10/05/2014 10/05/14 | Under Contract | -- | -- | -- |
| 08/29/2014 08/29/14 | Price Changed | $1,050 | -12.5% | $1 / Sq Ft |
| 04/30/2014 04/30/14 | For Rent | $1,200 | -- | -- |
Tax History Compared to Growth
Tax History
| Year | Tax Paid | Tax Assessment Tax Assessment Total Assessment is a certain percentage of the fair market value that is determined by local assessors to be the total taxable value of land and additions on the property. | Land | Improvement |
|---|---|---|---|---|
| 2024 | $3,859 | $214,728 | -- | $214,728 |
| 2023 | $3,859 | $207,176 | $0 | $207,176 |
| 2022 | $3,492 | $169,173 | $0 | $169,173 |
| 2021 | $3,770 | $137,024 | $0 | $0 |
| 2020 | $3,594 | $126,698 | $0 | $0 |
| 2019 | $3,390 | $120,265 | $0 | $120,265 |
| 2018 | $3,865 | $110,444 | $0 | $0 |
| 2017 | $3,601 | $99,583 | $0 | $0 |
| 2016 | $3,476 | $92,083 | $0 | $0 |
| 2015 | $3,285 | $94,889 | $0 | $0 |
| 2014 | $3,148 | $78,909 | $0 | $0 |
Agents Affiliated with this Home
-
Loulia Hess

Seller's Agent in 2025
Loulia Hess
HAPPY HOUSE REALTY, LLC
(727) 894-1600
64 Total Sales
-
Arian Kushta

Seller's Agent in 2019
Arian Kushta
CHARLES RUTENBERG REALTY INC
(727) 282-4705
1 in this area
168 Total Sales
-
Nadejda Poulson
N
Buyer's Agent in 2019
Nadejda Poulson
CHARLES RUTENBERG REALTY INC
(952) 239-5723
1 in this area
11 Total Sales
Map
Source: Stellar MLS
MLS Number: U8051617
APN: 29-29-16-32776-000-0127
- 2705 Via Murano Unit 127
- 0 Via Cipriani Unit 36 MFRTB8351490
- 2713 Via Murano Unit 216
- 2724 Via Murano Unit 615
- 2709 Via Cipriani Unit 522B
- 2709 Via Cipriani Unit 532B
- 2722 Via Tivoli Unit 430A
- 2731 Via Capri Unit 929
- 2730 Via Tivoli Unit 321B
- 2738 Via Tivoli Unit 220B
- 2739 Via Capri Unit 1011
- 2739 Via Capri Unit 1024
- 2717 Via Cipriani Unit 631B
- 2717 Via Cipriani Unit 620A
- 2717 Via Cipriani Unit 614B
- 2717 Via Cipriani Unit 623B
- 2717 Via Cipriani Unit 622B
- 2746 Via Tivoli Unit 135A
- 2733 Via Cipriani Unit 814A
- 2733 Via Cipriani Unit 830A
