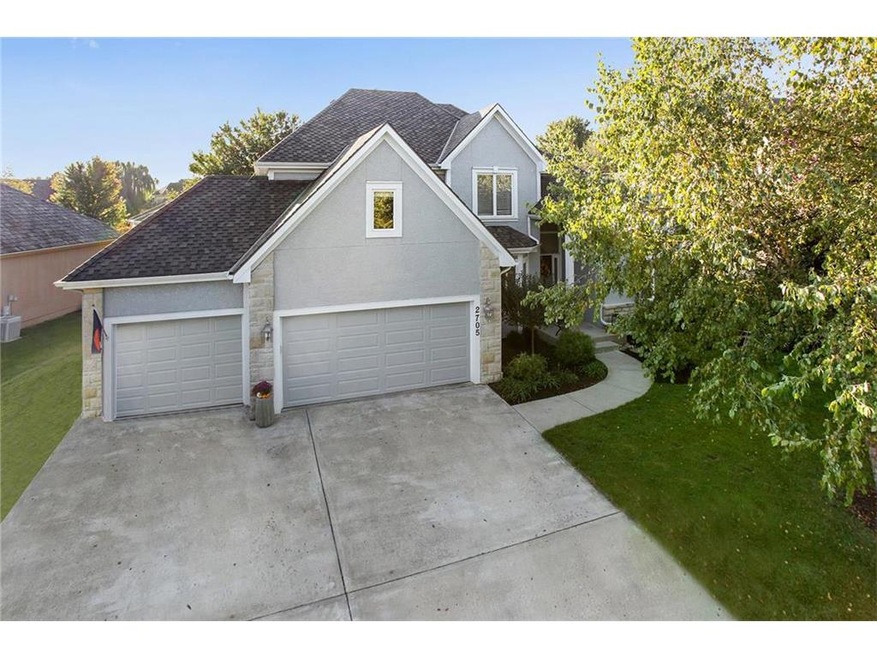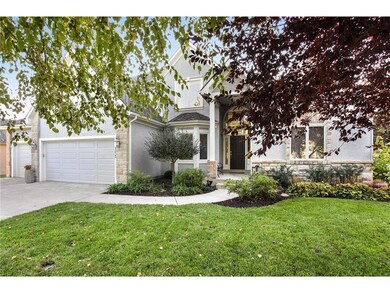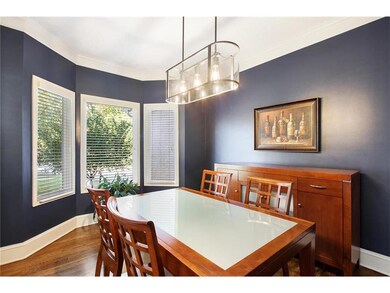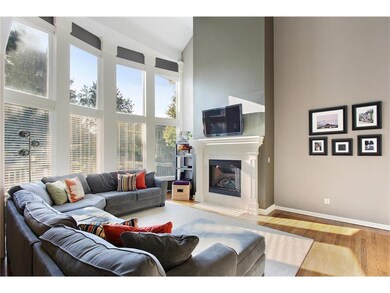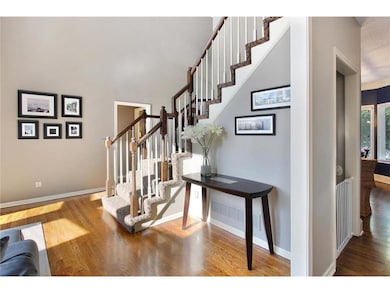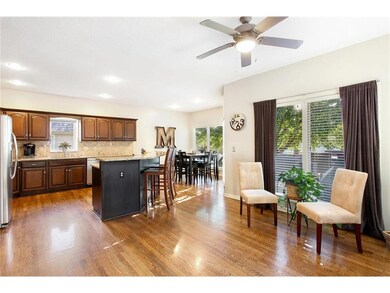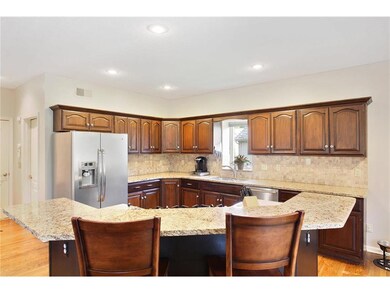
2705 W 137th Place Overland Park, KS 66224
Highlights
- Clubhouse
- Deck
- Vaulted Ceiling
- Prairie Star Elementary School Rated A
- Great Room with Fireplace
- Traditional Architecture
About This Home
As of January 2018Fantastic 5 BR, 4.1 BA home in Leawood Falls. Formal dining, breakfast bar, & breakfast nook. Soaring ceiling in great rm w/full-view windows & fireplace. Open floor plan allows kitchen to overlook great rm, breakfast nook, & deck. Gourmet kitchen w/SS appliances, granite counters, pantry & GAS stove/oven. Master suite on main floor w/vaulted ceiling & fireplace. Soak in the tub & gaze at the fire. Double sinks w/plenty of storage. Tile shower. Guest suite upstairs w/bath. 2 bedrooms share Jack 'n Jill bath. Fully finished, daylight lower level w/family room & expansive 5th bedroom/bonus room. Full bath. Storage. Deck overlooks landscaped backyard & down to a patio. Fenced yard w/sprinkler system. Walk to the clubhouse & pool. Minutes to shopping, schools, and fun. 3-car garage. A/C one year old
Home Details
Home Type
- Single Family
Est. Annual Taxes
- $4,726
Year Built
- Built in 1999
Lot Details
- Wood Fence
- Sprinkler System
HOA Fees
- $53 Monthly HOA Fees
Parking
- 3 Car Attached Garage
- Garage Door Opener
Home Design
- Traditional Architecture
- Composition Roof
- Board and Batten Siding
- Stucco
Interior Spaces
- Wet Bar: All Carpet, Ceramic Tiles, Fireplace, Separate Shower And Tub, Walk-In Closet(s), Cathedral/Vaulted Ceiling, Ceiling Fan(s), Hardwood, Granite Counters, Kitchen Island, Pantry
- Built-In Features: All Carpet, Ceramic Tiles, Fireplace, Separate Shower And Tub, Walk-In Closet(s), Cathedral/Vaulted Ceiling, Ceiling Fan(s), Hardwood, Granite Counters, Kitchen Island, Pantry
- Vaulted Ceiling
- Ceiling Fan: All Carpet, Ceramic Tiles, Fireplace, Separate Shower And Tub, Walk-In Closet(s), Cathedral/Vaulted Ceiling, Ceiling Fan(s), Hardwood, Granite Counters, Kitchen Island, Pantry
- Skylights
- Shades
- Plantation Shutters
- Drapes & Rods
- Great Room with Fireplace
- 2 Fireplaces
- Family Room
- Formal Dining Room
- Laundry on main level
Kitchen
- Breakfast Room
- Gas Oven or Range
- Dishwasher
- Kitchen Island
- Granite Countertops
- Laminate Countertops
- Disposal
Flooring
- Wood
- Wall to Wall Carpet
- Linoleum
- Laminate
- Stone
- Ceramic Tile
- Luxury Vinyl Plank Tile
- Luxury Vinyl Tile
Bedrooms and Bathrooms
- 5 Bedrooms
- Primary Bedroom on Main
- Cedar Closet: All Carpet, Ceramic Tiles, Fireplace, Separate Shower And Tub, Walk-In Closet(s), Cathedral/Vaulted Ceiling, Ceiling Fan(s), Hardwood, Granite Counters, Kitchen Island, Pantry
- Walk-In Closet: All Carpet, Ceramic Tiles, Fireplace, Separate Shower And Tub, Walk-In Closet(s), Cathedral/Vaulted Ceiling, Ceiling Fan(s), Hardwood, Granite Counters, Kitchen Island, Pantry
- Double Vanity
- Bathtub with Shower
Finished Basement
- Basement Fills Entire Space Under The House
- Sump Pump
- Bedroom in Basement
Outdoor Features
- Deck
- Enclosed patio or porch
- Fire Pit
Schools
- Prairie Star Elementary School
- Blue Valley High School
Utilities
- Central Heating and Cooling System
Listing and Financial Details
- Assessor Parcel Number HP34000005 0031
Community Details
Overview
- Association fees include curbside recycling, trash pick up
- Leawood Falls Subdivision
Amenities
- Clubhouse
Recreation
- Community Pool
Ownership History
Purchase Details
Home Financials for this Owner
Home Financials are based on the most recent Mortgage that was taken out on this home.Purchase Details
Home Financials for this Owner
Home Financials are based on the most recent Mortgage that was taken out on this home.Purchase Details
Home Financials for this Owner
Home Financials are based on the most recent Mortgage that was taken out on this home.Purchase Details
Home Financials for this Owner
Home Financials are based on the most recent Mortgage that was taken out on this home.Similar Homes in Overland Park, KS
Home Values in the Area
Average Home Value in this Area
Purchase History
| Date | Type | Sale Price | Title Company |
|---|---|---|---|
| Warranty Deed | -- | Broker S Title Llc | |
| Warranty Deed | -- | Stewart Title Of Kansas City | |
| Warranty Deed | -- | Stewart Title Of Kansas City | |
| Warranty Deed | -- | Security Land Title Company |
Mortgage History
| Date | Status | Loan Amount | Loan Type |
|---|---|---|---|
| Open | $210,000 | New Conventional | |
| Previous Owner | $251,000 | New Conventional | |
| Previous Owner | $36,100 | Credit Line Revolving | |
| Previous Owner | $254,400 | New Conventional | |
| Previous Owner | $257,950 | New Conventional | |
| Previous Owner | $228,000 | Purchase Money Mortgage | |
| Previous Owner | $210,480 | Purchase Money Mortgage | |
| Closed | $28,500 | No Value Available |
Property History
| Date | Event | Price | Change | Sq Ft Price |
|---|---|---|---|---|
| 05/29/2025 05/29/25 | For Sale | $635,000 | +49.4% | $170 / Sq Ft |
| 01/04/2018 01/04/18 | Sold | -- | -- | -- |
| 10/18/2017 10/18/17 | Pending | -- | -- | -- |
| 10/12/2017 10/12/17 | For Sale | $425,000 | -- | $163 / Sq Ft |
Tax History Compared to Growth
Tax History
| Year | Tax Paid | Tax Assessment Tax Assessment Total Assessment is a certain percentage of the fair market value that is determined by local assessors to be the total taxable value of land and additions on the property. | Land | Improvement |
|---|---|---|---|---|
| 2024 | $7,520 | $67,643 | $10,298 | $57,345 |
| 2023 | $7,512 | $66,619 | $10,298 | $56,321 |
| 2022 | $6,833 | $59,363 | $10,298 | $49,065 |
| 2021 | $6,465 | $53,613 | $9,361 | $44,252 |
| 2020 | $6,948 | $56,431 | $9,361 | $47,070 |
| 2019 | $6,683 | $53,326 | $9,361 | $43,965 |
| 2018 | $5,481 | $48,887 | $8,510 | $40,377 |
| 2017 | $5,053 | $39,020 | $7,089 | $31,931 |
| 2016 | $4,805 | $37,157 | $6,162 | $30,995 |
| 2015 | $4,726 | $36,110 | $6,162 | $29,948 |
| 2013 | -- | $35,329 | $5,601 | $29,728 |
Agents Affiliated with this Home
-
Bryan Huff

Seller's Agent in 2025
Bryan Huff
Keller Williams Realty Partner
(913) 907-0760
55 in this area
1,074 Total Sales
-
Patrick Schmitt
P
Seller's Agent in 2018
Patrick Schmitt
John Moffitt & Associates
(913) 491-6800
9 Total Sales
-
Bev Huff
B
Buyer's Agent in 2018
Bev Huff
Keller Williams Realty Partner
(913) 633-9507
5 in this area
99 Total Sales
Map
Source: Heartland MLS
MLS Number: 2073800
APN: HP34000005-0031
- 2645 W 137th Terrace
- 3903 W 158th Terrace
- 13704 Pembroke Cir
- 13709 Pembroke Ln
- 13708 Pembroke Cir
- 13706 Pembroke Ln
- 13702 Pembroke Ln
- 13707 Pembroke Ln
- 13749 Pembroke Ln
- 13849 Pembroke Dr
- 13814 Meadow Ln
- 3116 W 137th St
- 3314 W 137th St
- 13284 High Dr
- 13810 Howe Ln
- 13806 Howe Ln
- 13802 Howe Ln
- 13801 Howe Ln
- 13805 Howe Ln
- 3713 W 140th St
