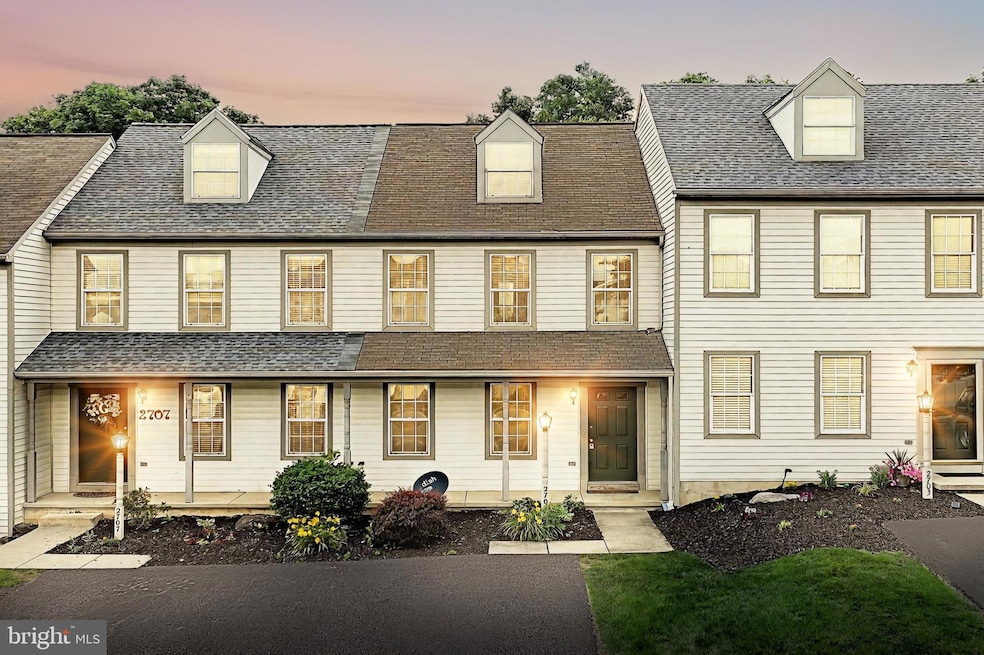
2705 Woodmont Dr York, PA 17404
Foustown NeighborhoodHighlights
- Patio
- Living Room
- Dining Room
- Central York High School Rated A-
- Forced Air Heating and Cooling System
About This Home
As of August 2025Well-maintained interior townhome located in the desirable Hearthridge community within Manchester Township and Central York School District. Offering 1,209 sq ft of living space, this 2-bedroom, 1.5-bath home features both bedrooms on the 2nd floor, along with a full bath. One bedroom provides access to a 3rd-floor loft—ideal for an office, bonus room, or additional living space. The main level includes a bright living area, half bath, and access to a rear deck. The basement adds an additional 483 sq ft and features a walkout to the backyard—offering great potential to be finished. Off-street parking included. HOA covers common area maintenance and snow removal. Convenient to shopping, schools, and major routes. Move-in ready!
Last Agent to Sell the Property
Coldwell Banker Realty License #RS361740 Listed on: 06/19/2025

Townhouse Details
Home Type
- Townhome
Est. Annual Taxes
- $2,956
Year Built
- Built in 2004
Lot Details
- 2,897 Sq Ft Lot
- Sloped Lot
- Cleared Lot
HOA Fees
- $54 Monthly HOA Fees
Home Design
- Block Foundation
- Shingle Roof
- Asphalt Roof
- Aluminum Siding
- Vinyl Siding
Interior Spaces
- Property has 2.5 Levels
- Insulated Windows
- Living Room
- Dining Room
- Basement Fills Entire Space Under The House
Kitchen
- Oven
- Built-In Microwave
- Dishwasher
- Disposal
Bedrooms and Bathrooms
- 2 Bedrooms
Home Security
Parking
- 2 Parking Spaces
- On-Street Parking
Outdoor Features
- Patio
Utilities
- Forced Air Heating and Cooling System
- Natural Gas Water Heater
Listing and Financial Details
- Tax Lot 0071
- Assessor Parcel Number 36-000-33-0071-00-00000
Community Details
Overview
- $144 Capital Contribution Fee
- Association fees include insurance
- Hearthridge HOA
- Hearthridge Subdivision
Security
- Fire and Smoke Detector
Similar Homes in York, PA
Home Values in the Area
Average Home Value in this Area
Mortgage History
| Date | Status | Loan Amount | Loan Type |
|---|---|---|---|
| Open | $50,000 | Credit Line Revolving | |
| Closed | $50,000 | Credit Line Revolving | |
| Closed | $66,300 | Purchase Money Mortgage |
Property History
| Date | Event | Price | Change | Sq Ft Price |
|---|---|---|---|---|
| 08/06/2025 08/06/25 | Sold | $210,000 | +7.7% | $174 / Sq Ft |
| 06/22/2025 06/22/25 | Pending | -- | -- | -- |
| 06/19/2025 06/19/25 | For Sale | $195,000 | -- | $161 / Sq Ft |
Tax History Compared to Growth
Tax History
| Year | Tax Paid | Tax Assessment Tax Assessment Total Assessment is a certain percentage of the fair market value that is determined by local assessors to be the total taxable value of land and additions on the property. | Land | Improvement |
|---|---|---|---|---|
| 2025 | $2,956 | $96,470 | $23,370 | $73,100 |
| 2024 | $2,872 | $96,470 | $23,370 | $73,100 |
| 2023 | $2,768 | $96,470 | $23,370 | $73,100 |
| 2022 | $2,723 | $96,470 | $23,370 | $73,100 |
| 2021 | $2,627 | $96,470 | $23,370 | $73,100 |
| 2020 | $2,627 | $96,470 | $23,370 | $73,100 |
| 2019 | $2,579 | $96,470 | $23,370 | $73,100 |
| 2018 | $2,523 | $96,470 | $23,370 | $73,100 |
| 2017 | $2,481 | $96,470 | $23,370 | $73,100 |
| 2016 | $0 | $96,470 | $23,370 | $73,100 |
| 2015 | -- | $96,470 | $23,370 | $73,100 |
| 2014 | -- | $96,470 | $23,370 | $73,100 |
Agents Affiliated with this Home
-
Trevor Stuck

Seller's Agent in 2025
Trevor Stuck
Coldwell Banker Realty
(717) 599-2375
3 in this area
53 Total Sales
-
Adam Druck

Seller Co-Listing Agent in 2025
Adam Druck
Coldwell Banker Realty
(717) 487-2579
9 in this area
288 Total Sales
-
Lee Tessier

Buyer's Agent in 2025
Lee Tessier
EXP Realty, LLC
(410) 638-9555
3 in this area
1,592 Total Sales
-
Katherine Stephens
K
Buyer Co-Listing Agent in 2025
Katherine Stephens
EXP Realty, LLC
(443) 243-9532
1 in this area
79 Total Sales
Map
Source: Bright MLS
MLS Number: PAYK2084476
APN: 36-000-33-0071.00-00000
- 2719 Woodmont Dr
- 730 Robin Hill Cir
- 755 Robin Hill Cir
- 635 Robin Hill Cir
- 275 Robin Hill Cir
- 2535 Brady Rd
- 1060 Hearthridge Ln
- 1029 Village Way
- 3016 Village Cir W Unit 3016
- 569 Harvest Dr
- 16 Williamstown Cir Unit 16
- Ballenger Plan at The Orchards
- Hudson Plan at The Orchards
- Columbia Plan at The Orchards
- Allegheny Plan at The Orchards
- 500 Bayberry Dr
- 120 Trail Ct
- 140 Trail Ct
- 160 Trail Ct
- 180 Trail Ct






