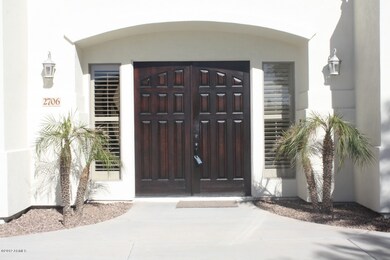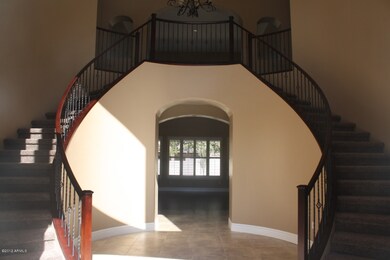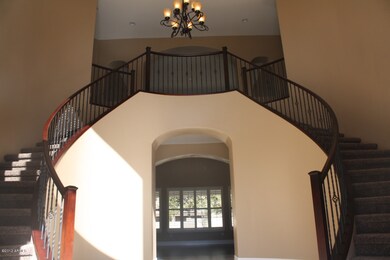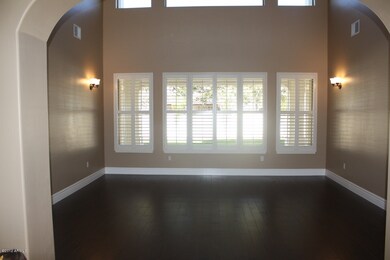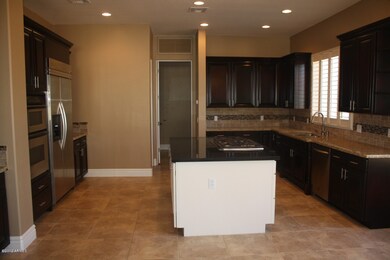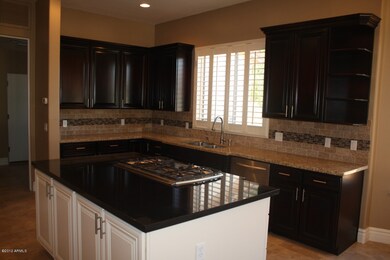
2706 E Bartlett Place Chandler, AZ 85249
South Chandler NeighborhoodEstimated Value: $1,119,000 - $1,508,000
Highlights
- Vaulted Ceiling
- Main Floor Primary Bedroom
- Granite Countertops
- John & Carol Carlson Elementary School Rated A
- Jettted Tub and Separate Shower in Primary Bathroom
- Covered patio or porch
About This Home
As of April 2012Traditional Sale!!! Submit your offer ASAP because just like all the other nice homes this home will be gone before you know it. Amazing custom home with every bedroom large enough to be the master. This home is amazing in every way with an incredible floor plan that sits on a half acre lot in a gated custom neighborhood. Kitchen features custom treated cabinets, granite, built-in fridge, gas cook top, travertine back splash and so much more. Brand new 7'' baseboards throughout. Brand new custom paint inside and out. Brand new carpet and wood floors. 4 car extended garage with epoxy floors. This home has the WOW factor and will sell quickly so don't wait for someone else to offer on it first.
Last Agent to Sell the Property
West USA Realty License #SA571694000 Listed on: 01/07/2012

Home Details
Home Type
- Single Family
Est. Annual Taxes
- $6,520
Year Built
- Built in 2004
Lot Details
- Desert faces the front of the property
- Block Wall Fence
- Desert Landscape
Home Design
- Wood Frame Construction
- Tile Roof
- Stucco
Interior Spaces
- 5,357 Sq Ft Home
- Vaulted Ceiling
- Fireplace
- Breakfast Room
- Formal Dining Room
- Intercom
Kitchen
- Eat-In Kitchen
- Walk-In Pantry
- Built-In Oven
- Electric Oven or Range
- Gas Cooktop
- Built-In Microwave
- Dishwasher
- Kitchen Island
- Granite Countertops
Flooring
- Carpet
- Tile
Bedrooms and Bathrooms
- 5 Bedrooms
- Primary Bedroom on Main
- Separate Bedroom Exit
- Walk-In Closet
- Dual Vanity Sinks in Primary Bathroom
- Jettted Tub and Separate Shower in Primary Bathroom
Laundry
- Laundry in unit
- Washer and Dryer Hookup
Parking
- 4 Car Garage
- Side or Rear Entrance to Parking
- Garage Door Opener
Eco-Friendly Details
- North or South Exposure
Outdoor Features
- Balcony
- Covered patio or porch
Schools
- San Tan Elementary School
- San Tan Elementary Middle School
- Perry High School
Utilities
- Refrigerated Cooling System
- Zoned Heating
- Heating System Uses Natural Gas
- High Speed Internet
- Cable TV Available
Community Details
- $3,765 per year Dock Fee
- Association fees include common area maintenance
Ownership History
Purchase Details
Home Financials for this Owner
Home Financials are based on the most recent Mortgage that was taken out on this home.Purchase Details
Purchase Details
Purchase Details
Purchase Details
Purchase Details
Home Financials for this Owner
Home Financials are based on the most recent Mortgage that was taken out on this home.Similar Homes in the area
Home Values in the Area
Average Home Value in this Area
Purchase History
| Date | Buyer | Sale Price | Title Company |
|---|---|---|---|
| Emerich Kelly | $540,000 | Empire West Title Agency | |
| Martin Brian Keith | -- | Guaranty Title Agency | |
| Martin Brian Keith | $380,000 | Guaranty Title Agency | |
| Bac Home Loans Servicing Lp | $443,700 | First American Title | |
| Critchlow Kit | -- | None Available | |
| Tai Fan Tai | $792,106 | First American Title Ins Co |
Mortgage History
| Date | Status | Borrower | Loan Amount |
|---|---|---|---|
| Open | Emerich Kelly | $432,017 | |
| Closed | Emerich Kelly | $514,100 | |
| Closed | Emerich Kelly | $514,865 | |
| Previous Owner | Tai Fan Tai | $750,000 | |
| Previous Owner | Tai Fan Tai | $752,000 | |
| Previous Owner | Tai Fan Tai | $94,000 | |
| Previous Owner | Tai Fan Tai | $750,000 | |
| Previous Owner | Tai Fan Tai | $628,000 | |
| Previous Owner | Tai Fan Tai | $623,000 | |
| Previous Owner | Tai Fan Tai | $546,000 |
Property History
| Date | Event | Price | Change | Sq Ft Price |
|---|---|---|---|---|
| 04/10/2012 04/10/12 | Sold | $540,000 | -3.4% | $101 / Sq Ft |
| 02/29/2012 02/29/12 | Pending | -- | -- | -- |
| 02/29/2012 02/29/12 | Price Changed | $559,000 | -1.9% | $104 / Sq Ft |
| 02/20/2012 02/20/12 | Price Changed | $569,700 | -0.9% | $106 / Sq Ft |
| 02/13/2012 02/13/12 | For Sale | $574,900 | 0.0% | $107 / Sq Ft |
| 01/23/2012 01/23/12 | Pending | -- | -- | -- |
| 01/19/2012 01/19/12 | Price Changed | $574,900 | -3.9% | $107 / Sq Ft |
| 01/07/2012 01/07/12 | For Sale | $598,000 | -- | $112 / Sq Ft |
Tax History Compared to Growth
Tax History
| Year | Tax Paid | Tax Assessment Tax Assessment Total Assessment is a certain percentage of the fair market value that is determined by local assessors to be the total taxable value of land and additions on the property. | Land | Improvement |
|---|---|---|---|---|
| 2025 | $6,520 | $69,931 | -- | -- |
| 2024 | $6,397 | $66,601 | -- | -- |
| 2023 | $6,397 | $95,030 | $19,000 | $76,030 |
| 2022 | $6,198 | $73,850 | $14,770 | $59,080 |
| 2021 | $6,354 | $70,720 | $14,140 | $56,580 |
| 2020 | $6,316 | $62,600 | $12,520 | $50,080 |
| 2019 | $6,097 | $62,260 | $12,450 | $49,810 |
| 2018 | $5,919 | $61,010 | $12,200 | $48,810 |
| 2017 | $5,565 | $62,450 | $12,490 | $49,960 |
| 2016 | $5,352 | $62,170 | $12,430 | $49,740 |
| 2015 | $5,148 | $61,000 | $12,200 | $48,800 |
Agents Affiliated with this Home
-
Nate Hunsaker
N
Seller's Agent in 2012
Nate Hunsaker
West USA Realty
(480) 522-8162
4 in this area
63 Total Sales
-
Dale Dresel

Buyer's Agent in 2012
Dale Dresel
Cactus Mountain Properties, LLC
(480) 369-8277
23 Total Sales
Map
Source: Arizona Regional Multiple Listing Service (ARMLS)
MLS Number: 4697820
APN: 303-44-740
- 2153 E Cherrywood Place
- 2876 E Cherrywood Place
- 2894 E Nolan Place
- 2351 E Cherrywood Place
- 2527 E Beechnut Ct
- 2536 E Wood Place
- 2769 E Cedar Place
- 2994 E Mahogany Place
- 3094 E Mead Dr
- 3170 E Lynx Place
- 2472 E Prescott Place
- 2105 E San Carlos Place Unit 3
- 2141 E Nolan Place
- 2734 E Birchwood Place
- 3221 E Lynx Place
- 5389 S Scott Place
- 2045 E San Carlos Place Unit 3
- 2641 E Birchwood Place
- 5122 S Miller Place
- 2203 E Tonto Place
- 2706 E Bartlett Place
- 2706 E Bartlett Place
- 2676 E Bartlett Place
- 2736 E Bartlett Place
- 2707 E San Carlos Place
- 2677 E San Carlos Place
- 2737 E San Carlos Place
- 2705 E Bartlett Place
- 2675 E Bartlett Place
- 2646 E Bartlett Place
- 2735 E Bartlett Place
- 2647 E San Carlos Place
- 2645 E Bartlett Place
- 2708 E San Carlos Place
- 2678 E San Carlos Place
- 2648 E San Carlos Place
- 2739 E Lynx Place
- 2709 E Lynx Place
- 0 E Chandler Heights Rd
- 13224 E Chandler Heights Rd

