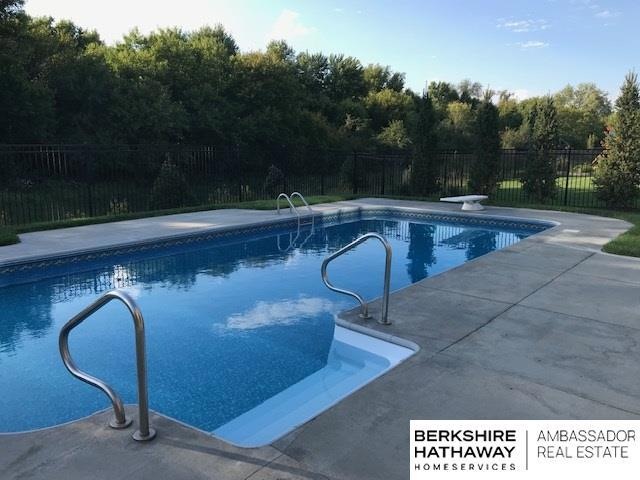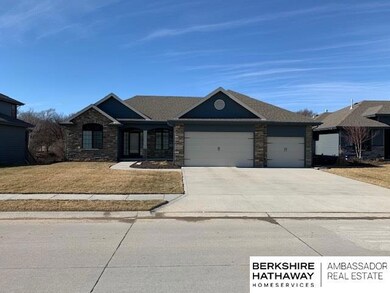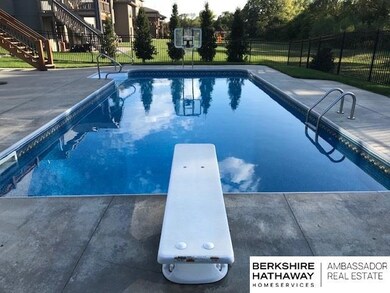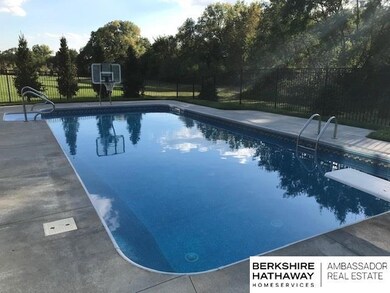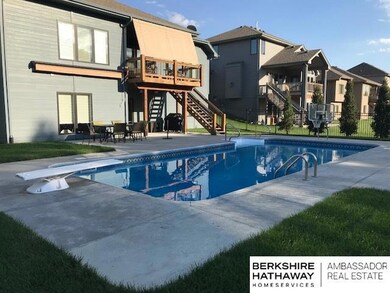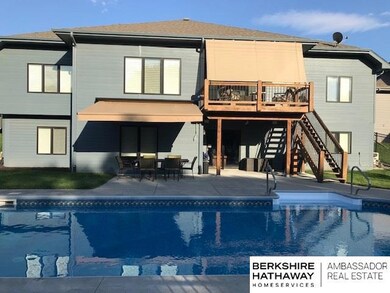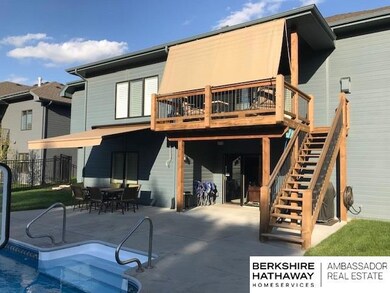
Estimated Value: $609,000 - $705,000
Highlights
- Second Kitchen
- In Ground Pool
- Engineered Wood Flooring
- Manchester Elementary School Rated A
- Ranch Style House
- Cathedral Ceiling
About This Home
As of June 2019Fantastic well cared for ranch home with an in ground pool and backing to mature trees! 16 x 32 heated salt water pool with aluminum fence and tons of landscaping. Great place for entertaining friends and family! Kitchen boasts Hallmark hardwood floors, granite counter tops, subway tile backsplash, 5 burner gas grill, large walkin pantry and eat in kitchen area. All appliances stay with the home including the washer and dryer! 7.1 surround wired in the living room along with a gas fireplace. All window coverings stay. Master bathroom with walk in shower and closet, dual vanities, whirlpool tub and built in cabinets. Basement bar with granite, dishwasher, wine fridge, microwave and large fridge! Family room is wired for 7.1 surround sound also! Tons of storage! Enjoy the pool for the summer!! AATLA
Last Agent to Sell the Property
BHHS Ambassador Real Estate License #20000611 Listed on: 04/16/2019

Home Details
Home Type
- Single Family
Est. Annual Taxes
- $10,806
Year Built
- Built in 2014
Lot Details
- Lot Dimensions are 74 x 130
- Property is Fully Fenced
- Aluminum or Metal Fence
- Sprinkler System
HOA Fees
- $17 Monthly HOA Fees
Parking
- 3 Car Attached Garage
- Garage Door Opener
Home Design
- Ranch Style House
- Composition Roof
- Concrete Perimeter Foundation
- Stone
Interior Spaces
- Cathedral Ceiling
- Ceiling Fan
- Window Treatments
- Living Room with Fireplace
- Dining Area
Kitchen
- Second Kitchen
- Oven
- Cooktop
- Microwave
- Dishwasher
- Wine Refrigerator
- Disposal
Flooring
- Engineered Wood
- Wall to Wall Carpet
- Ceramic Tile
Bedrooms and Bathrooms
- 5 Bedrooms
- Walk-In Closet
- Dual Sinks
- Whirlpool Bathtub
- Shower Only
Laundry
- Dryer
- Washer
Basement
- Walk-Out Basement
- Sump Pump
- Basement Windows
Pool
- In Ground Pool
- Spa
Outdoor Features
- Covered Deck
- Patio
- Porch
Schools
- Manchester Elementary School
- Grandview Middle School
- Elkhorn High School
Utilities
- Forced Air Heating and Cooling System
- Heating System Uses Gas
Community Details
- Association fees include common area maintenance
- Andresen Meadows Subdivision
Listing and Financial Details
- Assessor Parcel Number 0522731148
- Tax Block 27
Ownership History
Purchase Details
Home Financials for this Owner
Home Financials are based on the most recent Mortgage that was taken out on this home.Purchase Details
Home Financials for this Owner
Home Financials are based on the most recent Mortgage that was taken out on this home.Similar Homes in the area
Home Values in the Area
Average Home Value in this Area
Purchase History
| Date | Buyer | Sale Price | Title Company |
|---|---|---|---|
| Helget Blake | $500,000 | Ambassador Title Services | |
| Acker Cameron A | $449,000 | Nebraska Land Title & Abstra |
Mortgage History
| Date | Status | Borrower | Loan Amount |
|---|---|---|---|
| Open | Helget Blake | $473,500 | |
| Closed | Helget Blake | $475,000 | |
| Previous Owner | Acker Cameron A | $360,000 | |
| Previous Owner | Acker Cameron A | $360,000 | |
| Previous Owner | Acker Cameron A | $360,000 | |
| Previous Owner | Acker Cameron A | $358,740 |
Property History
| Date | Event | Price | Change | Sq Ft Price |
|---|---|---|---|---|
| 06/03/2019 06/03/19 | Sold | $500,000 | -1.8% | $144 / Sq Ft |
| 04/19/2019 04/19/19 | Pending | -- | -- | -- |
| 04/16/2019 04/16/19 | For Sale | $509,000 | +13.5% | $147 / Sq Ft |
| 02/19/2014 02/19/14 | Sold | $448,425 | +14.6% | $144 / Sq Ft |
| 08/13/2013 08/13/13 | Pending | -- | -- | -- |
| 08/13/2013 08/13/13 | For Sale | $391,284 | -- | $126 / Sq Ft |
Tax History Compared to Growth
Tax History
| Year | Tax Paid | Tax Assessment Tax Assessment Total Assessment is a certain percentage of the fair market value that is determined by local assessors to be the total taxable value of land and additions on the property. | Land | Improvement |
|---|---|---|---|---|
| 2023 | $12,897 | $557,300 | $62,200 | $495,100 |
| 2022 | $11,959 | $453,500 | $62,200 | $391,300 |
| 2021 | $12,198 | $453,500 | $62,200 | $391,300 |
| 2020 | $12,725 | $453,500 | $62,200 | $391,300 |
| 2019 | $10,780 | $385,900 | $46,800 | $339,100 |
| 2018 | $10,806 | $385,900 | $46,800 | $339,100 |
| 2017 | $11,659 | $385,900 | $46,800 | $339,100 |
| 2016 | $11,659 | $417,100 | $60,800 | $356,300 |
| 2015 | $4,242 | $417,100 | $60,800 | $356,300 |
| 2014 | $4,242 | $151,200 | $60,800 | $90,400 |
Agents Affiliated with this Home
-
J.D Erb

Seller's Agent in 2019
J.D Erb
BHHS Ambassador Real Estate
(402) 201-7653
174 Total Sales
-
Jenny Hamlin

Buyer's Agent in 2019
Jenny Hamlin
BHHS Ambassador Real Estate
(402) 415-8111
101 Total Sales
-
Craig McGill

Seller's Agent in 2014
Craig McGill
BHHS Ambassador Real Estate
(402) 493-2524
63 Total Sales
Map
Source: Great Plains Regional MLS
MLS Number: 21906352
APN: 2273-1148-05
- 2729 N 178th St
- 2704 N 181st St
- 18108 Locust St
- 18209 Miami St
- 3026 N 181 St
- 2202 N 179th St
- 3306 N 179th St
- 17665 Burdette St
- 2882 Big Elk Pkwy
- 18308 Locust St
- 2212 N 182nd Ave
- 2204 N 182 Ave
- 2110 N 182 Ave
- 2106 N 182 Ave
- 2102 N 182 Ave
- 2098 N 182nd Avenue Cir
- 2094 N 182 Avenue Cir
- 3103 N 184th St
- 2907 N 185th St
- 2516 N 185th St
- 2706 N 179th St
- 2710 N 179th St
- 17920 N Hws Cleveland Blvd
- 2624 N 179th St
- 2714 N 179th St
- 2705 N 179th St
- 2709 N 179th St
- 2701 N 179th St
- 3306 N 179th St
- 2702 N 179th St
- 2620 N 179th St
- 2718 N 179th St
- 2713 N 179th St
- 2623 N 179th St
- 2717 N 179th St
- 2616 N 179th St
- 2802 N 179th St
- 2616 N 179th St
- 2619 N 179th St
- 2722 N 178th St
