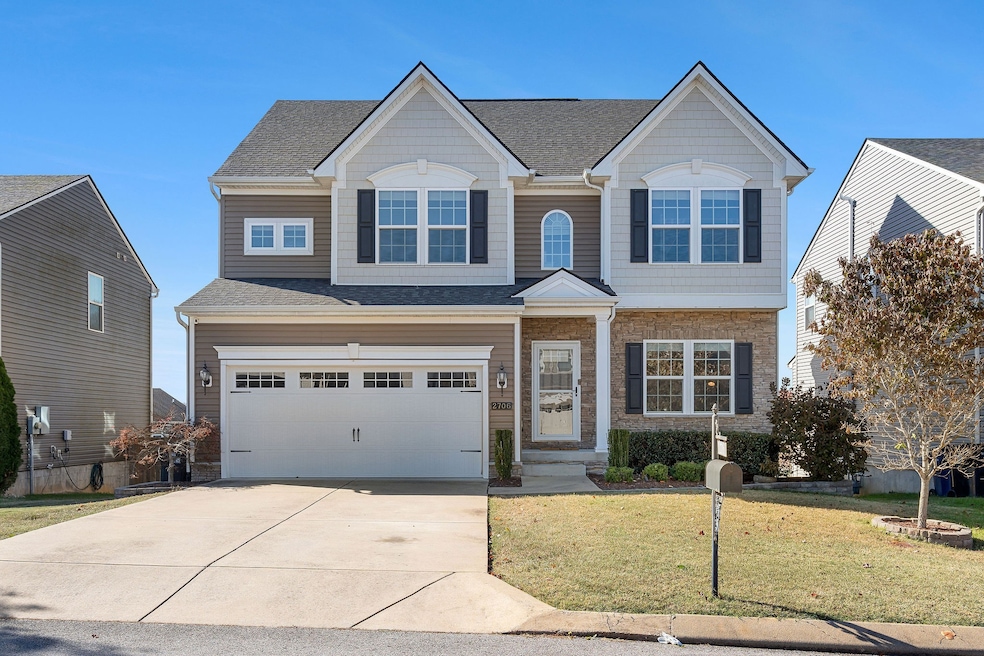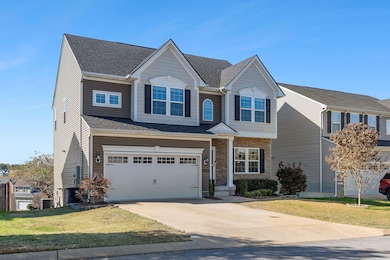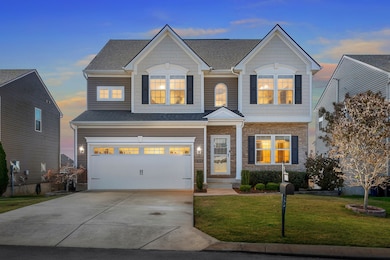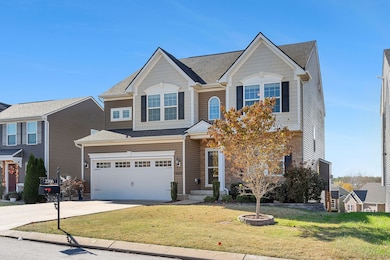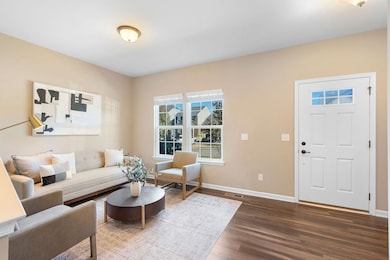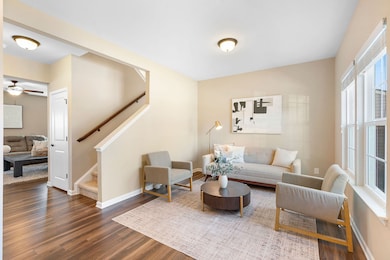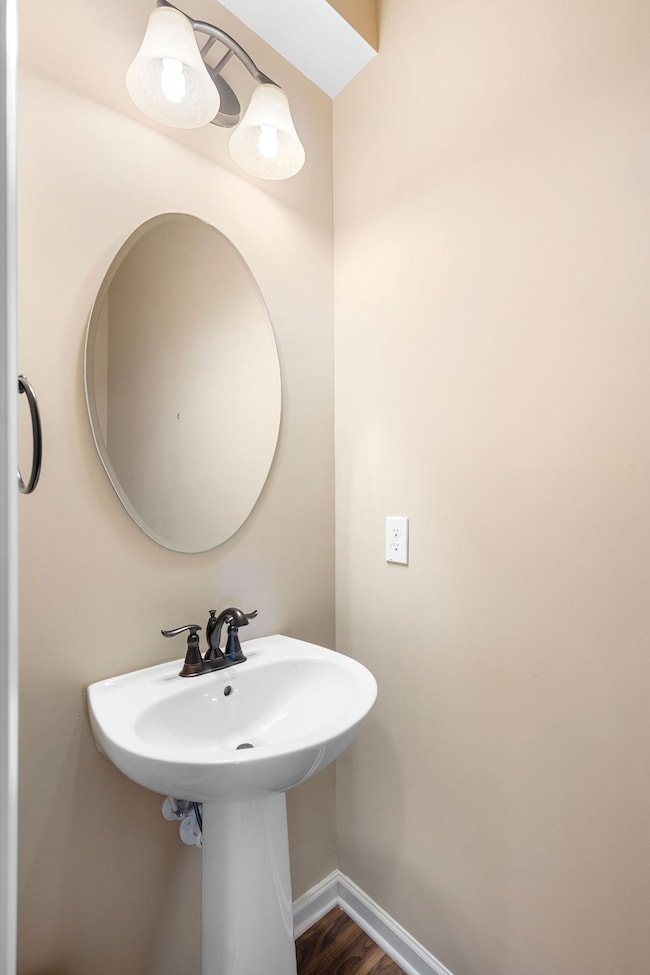2706 Orleans Dr Columbia, TN 38401
Estimated payment $2,951/month
Highlights
- Open Floorplan
- Covered Patio or Porch
- 2 Car Attached Garage
- Deck
- Double Oven
- Double Vanity
About This Home
Spacious 5-Bedroom Home with Finished Basement & Peaceful Backyard – North Columbia, TN Welcome home to this beautiful 5-bedroom, 3.5-bath home perfectly situated in a North Columbia neighborhood! Designed with family living in mind, this home offers plenty of space to relax, play, and make memories. The main floor features a bright, open layout with a comfortable living area, a modern kitchen complete with plenty of counter space and storage and an additional sitting room. Upstairs, you’ll find a large laundry room and four spacious bedrooms, including a welcoming, large primary suite with a private bath and large closet with windows—your perfect retreat at the end of the day. The full finished, walk out (separate entrance option) basement adds even more room to spread out, offering a 5th bedroom, a full bathroom, and a flexible living space that’s great for movie nights, a playroom, or hosting guests. Step outside to a spacious backyard with no home directly behind you—just open common space for extra privacy and a beautiful view. The stylish storage shed adds a touch of charm and practical space for all your outdoor needs. With its thoughtful layout, family-friendly features, low HOA and convenient North Columbia location, this home has everything you’ve been looking for!
Listing Agent
LHI Homes International Brokerage Phone: 6153645943 License #349134 Listed on: 11/12/2025

Home Details
Home Type
- Single Family
Est. Annual Taxes
- $2,412
Year Built
- Built in 2016
Lot Details
- 6,098 Sq Ft Lot
- Lot Dimensions are 50x125.71
HOA Fees
- $15 Monthly HOA Fees
Parking
- 2 Car Attached Garage
- Front Facing Garage
- Driveway
Home Design
- Stone Siding
- Vinyl Siding
Interior Spaces
- Property has 3 Levels
- Open Floorplan
- Ceiling Fan
- Gas Fireplace
- Living Room with Fireplace
Kitchen
- Double Oven
- Gas Range
- Dishwasher
- Kitchen Island
Flooring
- Carpet
- Laminate
- Tile
Bedrooms and Bathrooms
- 5 Bedrooms
- Walk-In Closet
- Double Vanity
Laundry
- Laundry Room
- Washer and Electric Dryer Hookup
Finished Basement
- Basement Fills Entire Space Under The House
- Exterior Basement Entry
Eco-Friendly Details
- Air Purifier
Outdoor Features
- Deck
- Covered Patio or Porch
Schools
- Battle Creek Elementary School
- Battle Creek Middle School
- Battle Creek High School
Utilities
- Air Filtration System
- Central Heating and Cooling System
- Heating System Uses Natural Gas
- High-Efficiency Water Heater
- High Speed Internet
Community Details
- Grove Park Phase 1 Subdivision
Listing and Financial Details
- Assessor Parcel Number 051B A 02400 000
Map
Home Values in the Area
Average Home Value in this Area
Tax History
| Year | Tax Paid | Tax Assessment Tax Assessment Total Assessment is a certain percentage of the fair market value that is determined by local assessors to be the total taxable value of land and additions on the property. | Land | Improvement |
|---|---|---|---|---|
| 2024 | $1,685 | $88,200 | $17,500 | $70,700 |
| 2023 | $1,685 | $88,200 | $17,500 | $70,700 |
| 2022 | $2,413 | $88,200 | $17,500 | $70,700 |
| 2021 | $2,413 | $70,225 | $11,000 | $59,225 |
| 2020 | $2,385 | $70,225 | $11,000 | $59,225 |
| 2019 | $1,628 | $70,225 | $11,000 | $59,225 |
| 2018 | $2,385 | $70,225 | $11,000 | $59,225 |
| 2017 | $2,243 | $52,700 | $8,750 | $43,950 |
| 2016 | $2,242 | $52,700 | $8,750 | $43,950 |
| 2015 | $355 | $8,750 | $8,750 | $0 |
Property History
| Date | Event | Price | List to Sale | Price per Sq Ft | Prior Sale |
|---|---|---|---|---|---|
| 11/13/2025 11/13/25 | For Sale | $519,900 | +65.1% | $150 / Sq Ft | |
| 06/04/2018 06/04/18 | Off Market | $314,855 | -- | -- | |
| 06/01/2018 06/01/18 | For Sale | $345,000 | +9.6% | $127 / Sq Ft | |
| 08/20/2016 08/20/16 | Sold | $314,855 | -- | $115 / Sq Ft | View Prior Sale |
Purchase History
| Date | Type | Sale Price | Title Company |
|---|---|---|---|
| Warranty Deed | $314,900 | -- | |
| Special Warranty Deed | $42,500 | None Available |
Source: Realtracs
MLS Number: 3045057
APN: 051B-A-024.00
- 2704 Orleans Dr
- 2803 Winterberry Dr
- 2713 Orleans Dr
- 2817 Winterberry Dr
- 2608 Bluffton Ln
- 3915 Trinity Woods Rd
- 3919 Trinity Woods Rd
- 3346 Parmenter St
- 3911 Trinity Woods Rd
- 3204 Garrett Ln
- 3916 Trinity Woods Rd
- 3920 Trinity Woods Rd
- at Drumwright - Cambridge Collection
- Ironwood Plan at Drumwright - Cambridge Collection
- Broadmoor Plan at Drumwright - Cambridge Collection
- Aspen Plan at Drumwright - Cambridge Collection
- 2412 Williams Ridge Dr
- Hamilton Plan at Drumwright - Classic Collection
- 2422 Duxbury Dr
- 3047 Persimmon St
- 2401 Arden Village Dr
- 2400 Arden Village Dr Unit B
- 2400 Arden Village Dr Unit G
- 2400A Arden Village Dr
- 2934 Jacobs Valley Ct
- 2513 Nashville Hwy
- 2600 Napa Valley Way
- 2718 Wind Gap Dr
- 2572 Napa Valley Way
- 2526 Drumwright Way
- 2724 Nottingham Dr
- 2805 Belle Meade Place
- 1514-1543 Richmond Rd
- 1533 Richmond Rd
- 3507 Peace Rd
- 3334 Tucker Trace
- 4174 Lively St
- 2225 Bee Hive Dr
- 3277 Holiday Ln
- 1634 Manuka Ln
