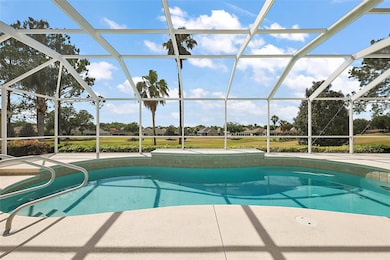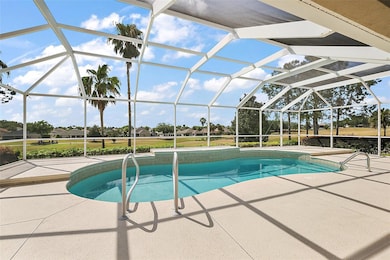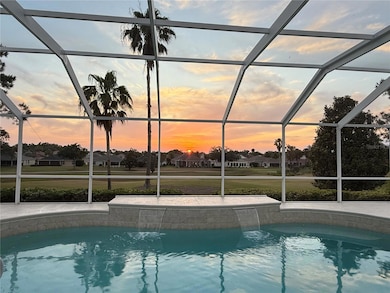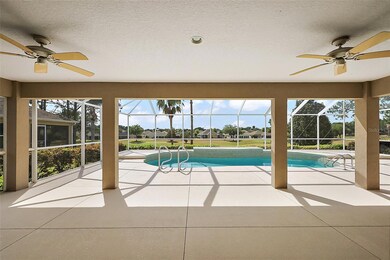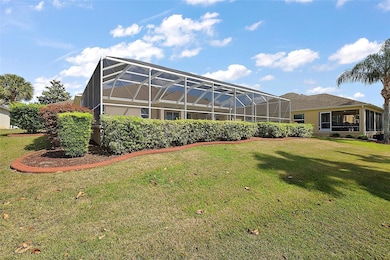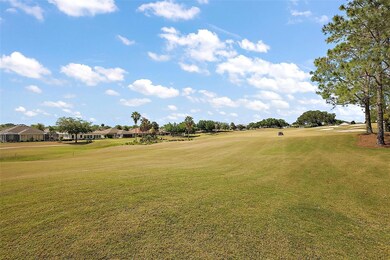
2706 Radbourne Way The Villages, FL 32162
Village of Hemingway NeighborhoodEstimated payment $5,232/month
Highlights
- On Golf Course
- Fishing
- Open Floorplan
- Screened Pool
- Senior Community
- Private Lot
About This Home
Under contract-accepting backup offers. -->WOW! PRICE IMPROVEMENT OF $26K!!<-- Welcome to your PRIVATE PARADISE in the highly desirable Village of Hemingway—with BREATHTAKING GOLF COURSE AND SUNSET VIEWS, perched on the 8th HOLE of Havana Country Club’s Kilimanjaro course! This stunning Gardenia Designer home sits on an oversized lot, next to a cul-de-sac, featuring 3 bedrooms (all with closets), 2 baths, a 2-car garage PLUS GOLF CART GARAGE and an ENTERTAINER'S DREAM 14’ x 30’ POOL WITH WATERFALLS, enclosed in a sprawling 24’ x 47’ birdcage along with a covered lanai. Step inside and be WOWED BY PANARAMIC VIEWS through sliding doors that open to your gorgeous pool. The split floor plan offers space and privacy, with a generous primary suite featuring a tray ceiling, dual walk-in closets, an ensuite bath, Roman shower and dual vanities. The kitchen shines with light maple cabinetry, pull-outs, a pantry cabinet, breakfast nook, bar seating, and a whole house Kinetico drinking water system. The main living and dining area features rich engineered hardwood flooring, and both guest rooms have been freshly painted. Additional upgrades include beautiful wood plantation shutters, Hunter Douglas cellular shades and a freshly painted pool deck. Also, the pool pump and regulator have recently been replaced! A ONE-YEAR BROWARD FACTORY SERVICE HOME WARRANTY is also included for Buyer peace of mind. NEW ROOF ON THE WAY! **This special home is BEING SOLD TO BENEFIT TWO LOCAL NON-PROFITS: the Humane Society of Sumter County and the Endangered Animal Rescue Sanctuary. Don’t miss this rare opportunity to own a truly ONE-OF-A-KIND HOME with unforgettable views, incredible outdoor living, and with a heartwarming purpose! This home is located between Lake Sumter Landing and Brownwood Paddock Square, close to the conveniences of CR466A, Colony Plaza with it's shopping and restaurants, the ever popular Havana Country Club and the many golf courses and Villager activities nearby. Make an appointment today!
Listing Agent
RE/MAX FOXFIRE - SUMMERFIELD Brokerage Phone: 352-307-0304 License #3394495 Listed on: 04/24/2025

Co-Listing Agent
RE/MAX FOXFIRE - LADY LAKE Brokerage Phone: 352-307-0304 License #3252565
Home Details
Home Type
- Single Family
Est. Annual Taxes
- $6,219
Year Built
- Built in 2008
Lot Details
- 9,019 Sq Ft Lot
- On Golf Course
- Cul-De-Sac
- East Facing Home
- Mature Landscaping
- Private Lot
- Oversized Lot
- Landscaped with Trees
- Property is zoned PUD
Parking
- 3 Car Attached Garage
- Ground Level Parking
- Garage Door Opener
- Driveway
- Off-Street Parking
- Golf Cart Garage
Property Views
- Golf Course
- Pool
Home Design
- Florida Architecture
- Slab Foundation
- Shingle Roof
- Block Exterior
- Stucco
Interior Spaces
- 1,966 Sq Ft Home
- 1-Story Property
- Open Floorplan
- Shelving
- Tray Ceiling
- Vaulted Ceiling
- Ceiling Fan
- Shades
- Shutters
- Blinds
- Sliding Doors
- Great Room
- Combination Dining and Living Room
Kitchen
- Eat-In Kitchen
- Range
- Microwave
- Dishwasher
Flooring
- Engineered Wood
- Carpet
- Laminate
- Tile
Bedrooms and Bathrooms
- 3 Bedrooms
- Split Bedroom Floorplan
- En-Suite Bathroom
- Walk-In Closet
- 2 Full Bathrooms
- Split Vanities
- Bathtub with Shower
- Shower Only
Laundry
- Laundry Room
- Dryer
- Washer
Eco-Friendly Details
- Reclaimed Water Irrigation System
Pool
- Screened Pool
- Heated In Ground Pool
- Gunite Pool
- Fence Around Pool
- Pool Lighting
Outdoor Features
- Covered patio or porch
- Exterior Lighting
- Rain Gutters
Utilities
- Central Heating and Cooling System
- Vented Exhaust Fan
- Thermostat
- Underground Utilities
- Water Filtration System
- Electric Water Heater
Listing and Financial Details
- Home warranty included in the sale of the property
- Visit Down Payment Resource Website
- Legal Lot and Block 70 / 00/000
- Assessor Parcel Number G01C070
- $571 per year additional tax assessments
Community Details
Overview
- Senior Community
- No Home Owners Association
- Association fees include pool, recreational facilities
- The Villages Subdivision, Gardenia Floorplan
- The community has rules related to building or community restrictions, deed restrictions, allowable golf cart usage in the community
Recreation
- Golf Course Community
- Tennis Courts
- Community Playground
- Community Pool
- Fishing
- Park
- Dog Park
Map
Home Values in the Area
Average Home Value in this Area
Tax History
| Year | Tax Paid | Tax Assessment Tax Assessment Total Assessment is a certain percentage of the fair market value that is determined by local assessors to be the total taxable value of land and additions on the property. | Land | Improvement |
|---|---|---|---|---|
| 2024 | $5,989 | $427,990 | -- | -- |
| 2023 | $5,989 | $415,530 | $0 | $0 |
| 2022 | $5,834 | $403,430 | $0 | $0 |
| 2021 | $6,123 | $391,680 | $0 | $0 |
| 2020 | $6,239 | $386,280 | $0 | $0 |
| 2019 | $6,258 | $377,600 | $0 | $0 |
| 2018 | $5,773 | $370,560 | $91,270 | $279,290 |
| 2017 | $5,928 | $372,610 | $91,270 | $281,340 |
| 2016 | $5,926 | $370,650 | $0 | $0 |
| 2015 | $6,308 | $358,270 | $0 | $0 |
| 2014 | $6,472 | $360,330 | $0 | $0 |
Property History
| Date | Event | Price | Change | Sq Ft Price |
|---|---|---|---|---|
| 05/30/2025 05/30/25 | Pending | -- | -- | -- |
| 05/19/2025 05/19/25 | Price Changed | $843,900 | -3.0% | $429 / Sq Ft |
| 04/24/2025 04/24/25 | For Sale | $869,900 | -- | $442 / Sq Ft |
Purchase History
| Date | Type | Sale Price | Title Company |
|---|---|---|---|
| Warranty Deed | $408,800 | Attorney |
Mortgage History
| Date | Status | Loan Amount | Loan Type |
|---|---|---|---|
| Closed | $100,000 | Credit Line Revolving | |
| Open | $326,967 | Purchase Money Mortgage |
Similar Homes in The Villages, FL
Source: Stellar MLS
MLS Number: G5096070
APN: G01C070
- 951 Chapman Loop
- 2882 Adrienne Way
- 892 Nash Loop
- 2569 Errol Terrace
- 992 Davit Place
- 915 Chapman Loop
- 2530 Saffron Ln
- 1044 Alcove Loop
- 2523 Mariel Way
- 971 Margaux Trail
- 2552 Mariel Way
- 1121 Alcove Loop
- 1053 Alcove Loop
- 747 Bradford Loop
- 997 Nash Loop
- 1089 Nash Loop
- 2954 Silk Tree Terrace
- 1014 Nash Loop
- 997 Oscar Ln
- 853 Abaco Path

