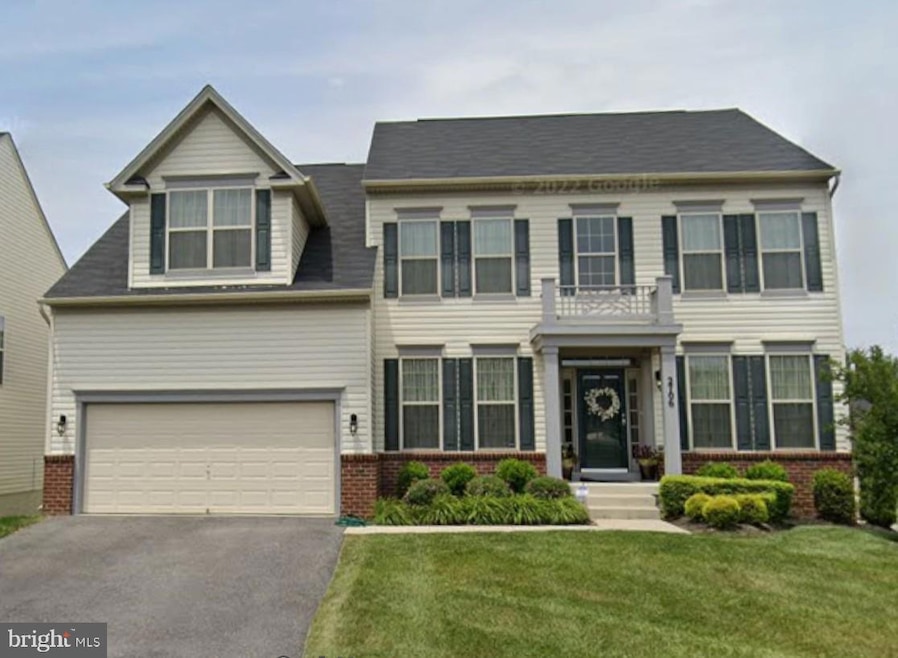2706 Sir Michael Place Lanham, MD 20706
Estimated payment $5,127/month
Highlights
- Colonial Architecture
- Double Oven
- Soaking Tub
- Community Pool
- 2 Car Attached Garage
- Level Entry For Accessibility
About This Home
Welcome to a lifestyle defined by elegance, comfort, and thoughtful design. This exceptional executive-style residence spans more than 4,800 sq ft across three beautifully finished levels and offers 6 bedrooms, 4.5 bathrooms, and expanded living spaces crafted for both everyday living and upscale entertaining. The main level sets the tone with formal living and dining rooms that greet you upon entry. The heart of the home is the gourmet kitchen—an entertainer’s dream—featuring upgraded appliances, a five-burner gas cooktop, double wall ovens, built-in microwave, extensive cabinetry, and an oversized island perfect for gatherings. The sun-filled morning room, wrapped in large windows, provides a tranquil retreat ideal for family meals or quiet reflection. Adjacent to the kitchen, the expansive family room includes a gas fireplace and easy access to the low-maintenance custome deck, creating seamless indoor-outdoor flow. A private main-level office completes this impressive space. Upstairs, the luxurious primary suite offers a true haven with a spacious sitting room, walk-in closets, tray ceiling, and a spa-inspired bath featuring a jetted Jacuzzi tub, walk-in shower, dual vanities, and elegant tile flooring. Three additional oversized bedrooms complete the upper level—one with a private en-suite bath, and two sharing a convenient buddy bath with separate vanities. The fully finished lower level provides endless flexibility with generous recreational areas, an additional bedroom, a full bathroom, and expanded living space created by the home’s multi-level extensions. A walkout leads directly to the rear yard, offering additional opportunities for outdoor enjoyment. Perfectly situated in an elegant and well-connected community, this home provides easy access to major routes (I-495/I-95, BW Parkway, Route 50) and is less than 3 miles from the nearest metrorail. Shopping, dining, schools, medical centers, Bowie Town Center, Woodmore Town Center, Joint Base Andrews, and more are all within close proximity. This remarkable property seamlessly blends luxury, convenience, and comfort—schedule your private tour today. Professional photos coming soon!
Listing Agent
(301) 580-2021 youaremysuccess@aol.com CENTURY 21 New Millennium License #0225089902 Listed on: 11/24/2025

Home Details
Home Type
- Single Family
Est. Annual Taxes
- $11,539
Year Built
- Built in 2016
Lot Details
- 8,712 Sq Ft Lot
- Property is zoned TACE
HOA Fees
- $125 Monthly HOA Fees
Parking
- 2 Car Attached Garage
- Front Facing Garage
Home Design
- Colonial Architecture
- Asbestos Shingle Roof
- Vinyl Siding
- Concrete Perimeter Foundation
Interior Spaces
- Property has 3 Levels
- Gas Fireplace
- Double Oven
- Laundry on main level
Bedrooms and Bathrooms
- Soaking Tub
Finished Basement
- Heated Basement
- Walk-Out Basement
- Basement Fills Entire Space Under The House
- Exterior Basement Entry
- Natural lighting in basement
Accessible Home Design
- Level Entry For Accessibility
Utilities
- Forced Air Heating and Cooling System
- Electric Water Heater
Listing and Financial Details
- Coming Soon on 11/28/25
- Tax Lot 4
- Assessor Parcel Number 17135541633
Community Details
Overview
- Woodmore Towne Centre Subdivision
Recreation
- Community Pool
Map
Home Values in the Area
Average Home Value in this Area
Tax History
| Year | Tax Paid | Tax Assessment Tax Assessment Total Assessment is a certain percentage of the fair market value that is determined by local assessors to be the total taxable value of land and additions on the property. | Land | Improvement |
|---|---|---|---|---|
| 2025 | $10,196 | $652,067 | -- | -- |
| 2024 | $10,196 | $602,033 | $0 | $0 |
| 2023 | $9,749 | $552,000 | $100,700 | $451,300 |
| 2022 | $9,525 | $538,267 | $0 | $0 |
| 2021 | $9,248 | $524,533 | $0 | $0 |
| 2020 | $9,127 | $510,800 | $70,300 | $440,500 |
| 2019 | $9,143 | $510,800 | $70,300 | $440,500 |
| 2018 | $9,178 | $510,800 | $70,300 | $440,500 |
| 2017 | $9,309 | $543,500 | $0 | $0 |
| 2016 | -- | $8,200 | $0 | $0 |
| 2015 | -- | $8,200 | $0 | $0 |
| 2014 | -- | $8,200 | $0 | $0 |
Purchase History
| Date | Type | Sale Price | Title Company |
|---|---|---|---|
| Deed | $543,800 | Residential Title & Escrow |
Mortgage History
| Date | Status | Loan Amount | Loan Type |
|---|---|---|---|
| Previous Owner | $533,950 | FHA |
Source: Bright MLS
MLS Number: MDPG2184378
APN: 13-5541633
- 9303 Geaton Park Place
- 9405 Geaton Park Place
- 2823 Trotter Park Ln
- 2606 Saint Nicholas Way
- 2543 Standifer Place
- 2605 Swann Wing Ct
- 2557 Campus Way N
- 2703 Swann Wing Ct
- 2633 Campus Way N
- 8912 Tower Place
- 9815 Oxbridge Way
- 9807 Weshire Dr
- 3623 Tyrol Dr
- 2116 Garden Grove Ln
- 1416 4th St
- 2400 Lemontree Ln
- 4407 Jefferson St
- 2304 Brooke Grove Rd
- 10006 Oxbridge Way
- 2605 Somerton Ct
- 9411 Geaton Park Place
- 9520 Smithview Place
- 2543 Standifer Place
- 3304 Barcroft Dr
- 3030 Mia Ln
- 8445 Hamlin St
- 8441 Marvin Wilson Way
- 3171 Roland Kenner Loop
- 9802 Summerton Dr Unit ID1061317P
- 10203 Thundercloud Ct
- 2003 Connor Ct Unit 703L
- 2252 Brightseat Rd
- 3210 Reed St
- 2157 Vittoria Ct
- 10111 Tulip Tree Dr
- 1720 Brightseat Rd
- 8216 Dellwood Ct
- 1705 Palmetto Dr
- 1700 Peach Blossom Ct
- 7926 Glenarden Pkwy
