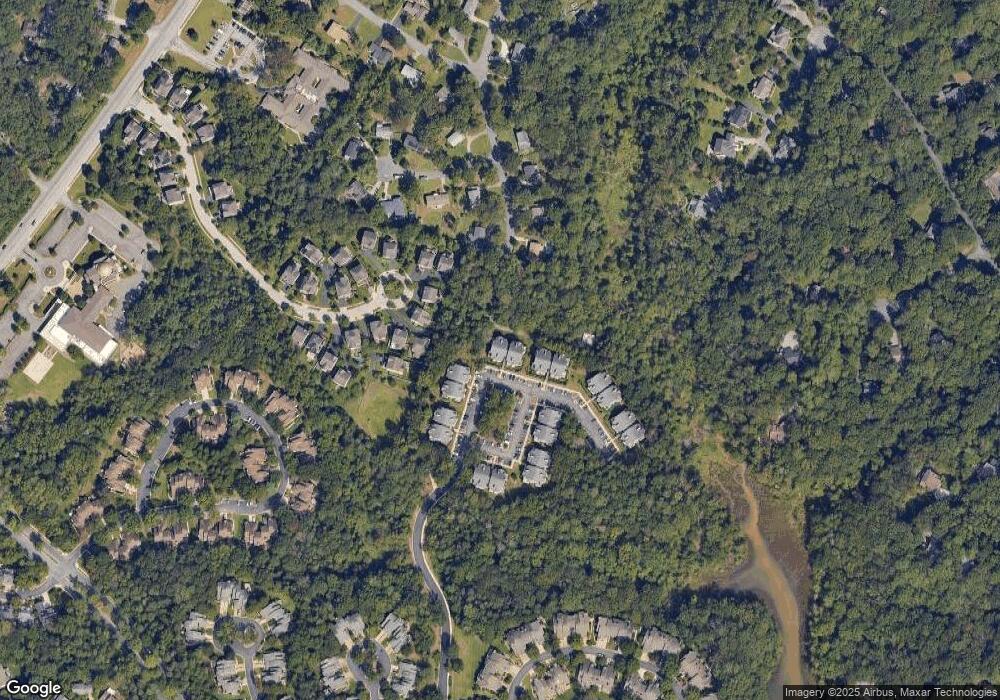2706 Summerview Way Annapolis, MD 21401
Parole NeighborhoodEstimated Value: $371,000 - $393,000
2
Beds
3
Baths
1,934
Sq Ft
$196/Sq Ft
Est. Value
About This Home
This home is located at 2706 Summerview Way, Annapolis, MD 21401 and is currently estimated at $379,285, approximately $196 per square foot. 2706 Summerview Way is a home located in Anne Arundel County with nearby schools including Rolling Knolls Elementary School, Wiley H. Bates Middle School, and Annapolis High School.
Ownership History
Date
Name
Owned For
Owner Type
Purchase Details
Closed on
Aug 15, 2017
Sold by
Morehead James Coleman and Morehead Wanda Wright
Bought by
Shearer Molly
Current Estimated Value
Home Financials for this Owner
Home Financials are based on the most recent Mortgage that was taken out on this home.
Original Mortgage
$216,000
Outstanding Balance
$180,235
Interest Rate
3.96%
Mortgage Type
New Conventional
Estimated Equity
$199,050
Purchase Details
Closed on
May 13, 2009
Sold by
Alex Er Laura
Bought by
Morehead James C and Morehead Wanda W
Purchase Details
Closed on
Jul 31, 1995
Sold by
Gargiulo William L
Bought by
Alexander Laura
Home Financials for this Owner
Home Financials are based on the most recent Mortgage that was taken out on this home.
Original Mortgage
$129,000
Interest Rate
7.56%
Create a Home Valuation Report for This Property
The Home Valuation Report is an in-depth analysis detailing your home's value as well as a comparison with similar homes in the area
Home Values in the Area
Average Home Value in this Area
Purchase History
| Date | Buyer | Sale Price | Title Company |
|---|---|---|---|
| Shearer Molly | $270,000 | None Available | |
| Morehead James C | $287,500 | -- | |
| Alexander Laura | $132,000 | -- |
Source: Public Records
Mortgage History
| Date | Status | Borrower | Loan Amount |
|---|---|---|---|
| Open | Shearer Molly | $216,000 | |
| Previous Owner | Alexander Laura | $129,000 |
Source: Public Records
Tax History Compared to Growth
Tax History
| Year | Tax Paid | Tax Assessment Tax Assessment Total Assessment is a certain percentage of the fair market value that is determined by local assessors to be the total taxable value of land and additions on the property. | Land | Improvement |
|---|---|---|---|---|
| 2025 | $2,733 | $263,733 | -- | -- |
| 2024 | $2,733 | $248,967 | $0 | $0 |
| 2023 | $2,557 | $234,200 | $117,100 | $117,100 |
| 2022 | $2,454 | $234,200 | $117,100 | $117,100 |
| 2021 | $4,908 | $234,200 | $117,100 | $117,100 |
| 2020 | $2,456 | $234,200 | $117,100 | $117,100 |
| 2019 | $4,653 | $227,867 | $0 | $0 |
| 2018 | $2,246 | $221,533 | $0 | $0 |
| 2017 | $2,174 | $215,200 | $0 | $0 |
| 2016 | -- | $210,967 | $0 | $0 |
| 2015 | -- | $206,733 | $0 | $0 |
| 2014 | -- | $202,500 | $0 | $0 |
Source: Public Records
Map
Nearby Homes
- 2704 Summerview Way Unit 103
- 134 Spring Place Way
- 2757 Gingerview Ln
- 2707 Judson Place
- 114 Cranes Crook Ln
- 301 Unity Ln
- 110 Marquise Ln
- 202 Autumn Leaf Place
- 201 Autumn Chase Dr
- 204 Burgundy Ln
- 397 Forelands Rd
- 251 Cape Saint John Rd
- 328 Bulwark Aly
- 2555 Riva Rd
- 321 Bulwark Aly
- 547 Leftwich Ln Unit 88
- 208 Sellew Rd
- 803 Coxswain Way Unit 203
- 2942 Southaven Dr
- 27 Old South River Rd
- 2706 Summerview Way Unit 303
- 2706 Summerview Way Unit 3101
- 2706 Summerview Way Unit 103
- 2706 Summerview Way Unit U3204
- 2706 Summerview Way
- 2706 Summerview Way
- 2706 Summerview Way Unit 3303
- 2706 Summerview Way Unit 3104
- 2706 Summerview Way Unit 102
- 2706 Summerview Way Unit 3202
- 2706 Summerview Way Unit 3203
- 2706 Summerview Way Unit 3304
- 2706 Summerview Way Unit 203
- 2706 Summerview Way Unit 101
- 2706 Summerview Way Unit 302
- 2706 Summerview Way Unit 3302
- 2706 Summerview Way Unit 104
- 2706 Summerview Way Unit 301
- 2706 Summerview Way Unit 3103
- 2706 Summerview Way Unit 3102
