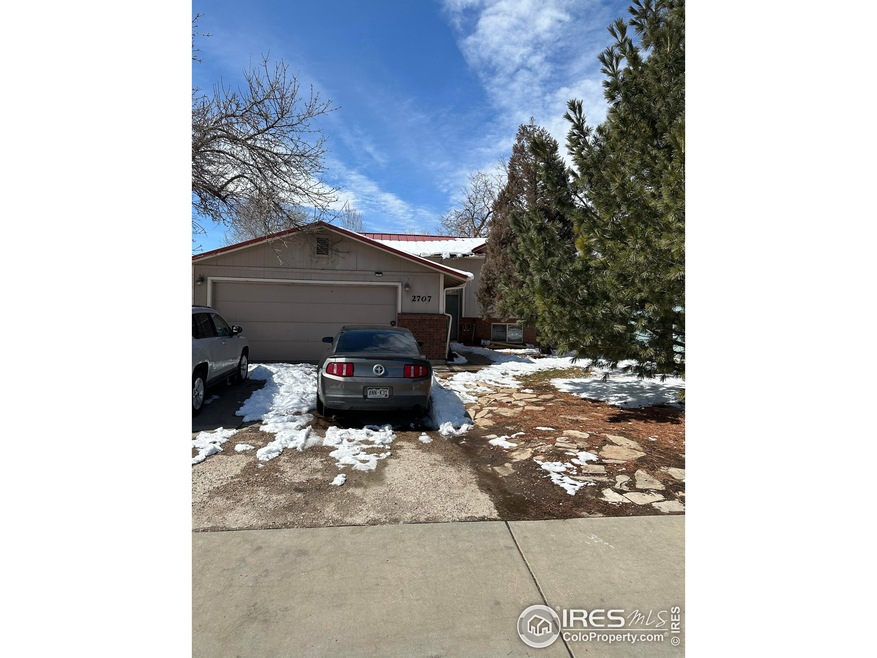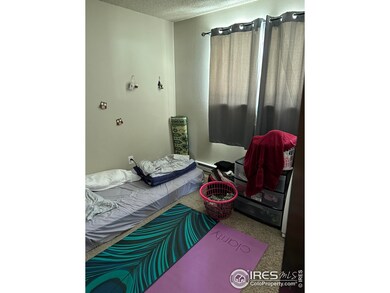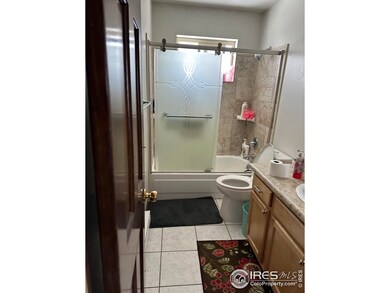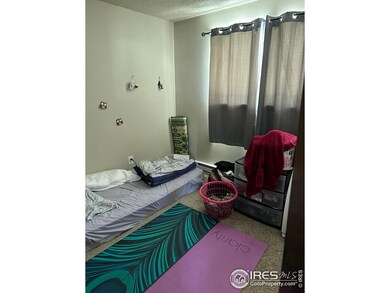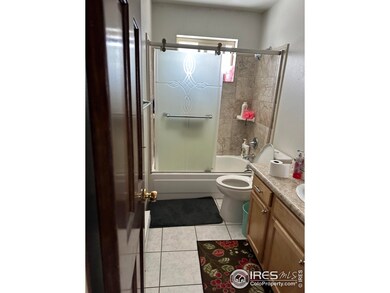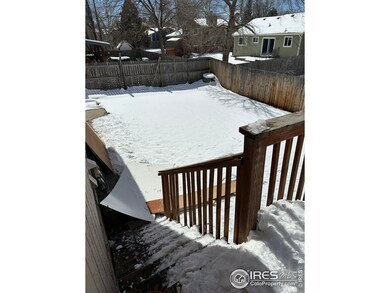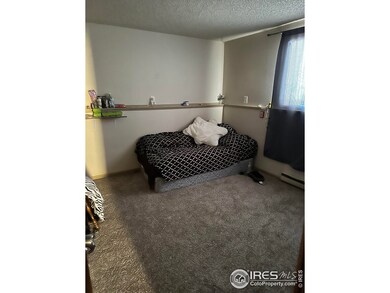
2707 Claremont Dr Fort Collins, CO 80526
Silver Plume Neighborhood
4
Beds
2
Baths
2,416
Sq Ft
6,466
Sq Ft Lot
Highlights
- Deck
- No HOA
- Air Conditioning
- Rocky Mountain High School Rated A-
- 2 Car Attached Garage
- Zoned Heating
About This Home
As of May 20254 bed 2 bath, 2 car attached. bi level Home is a rental. Will be vacated 6/1/2023. Price reflects condition. One day showing notice, no showings before 11am or after 6pm.
Home Details
Home Type
- Single Family
Est. Annual Taxes
- $2,365
Year Built
- Built in 1979
Lot Details
- 6,466 Sq Ft Lot
- Wood Fence
Parking
- 2 Car Attached Garage
Home Design
- Wood Frame Construction
- Metal Roof
Interior Spaces
- 2,416 Sq Ft Home
- 2-Story Property
- Finished Basement
Flooring
- Carpet
- Linoleum
Bedrooms and Bathrooms
- 4 Bedrooms
Outdoor Features
- Deck
Schools
- Beattie Elementary School
- Blevins Middle School
- Rocky Mountain High School
Utilities
- Air Conditioning
- Zoned Heating
- Heat Pump System
- Baseboard Heating
Community Details
- No Home Owners Association
- Cedar Village 4Th Subdivision
Listing and Financial Details
- Assessor Parcel Number R0758388
Ownership History
Date
Name
Owned For
Owner Type
Purchase Details
Listed on
Apr 3, 2025
Closed on
May 12, 2025
Sold by
2707 Claremont Trust
Bought by
Tessler Isaac Josem and Haynes Katherine Taylor
Seller's Agent
Makaela Stevens
LoKation
Buyer's Agent
Anoushir Mansouri
Group Mulberry
List Price
$600,000
Sold Price
$590,000
Premium/Discount to List
-$10,000
-1.67%
Views
76
Home Financials for this Owner
Home Financials are based on the most recent Mortgage that was taken out on this home.
Avg. Annual Appreciation
2.65%
Original Mortgage
$504,000
Outstanding Balance
$504,000
Interest Rate
6.81%
Mortgage Type
New Conventional
Estimated Equity
$89,090
Purchase Details
Listed on
Mar 28, 2023
Closed on
May 31, 2023
Sold by
Noco Housing Solutions Llc
Bought by
2707 Claremont Trust
Seller's Agent
Perry McCormac
McCormac Real Estate
Buyer's Agent
Michael Jensen
Fort Collins Real Estate, LLC
List Price
$480,000
Sold Price
$420,000
Premium/Discount to List
-$60,000
-12.5%
Views
79
Home Financials for this Owner
Home Financials are based on the most recent Mortgage that was taken out on this home.
Avg. Annual Appreciation
18.83%
Original Mortgage
$418,500
Interest Rate
1%
Mortgage Type
New Conventional
Purchase Details
Closed on
Jul 10, 2003
Sold by
Rickard Christopher D
Bought by
Sankey Robert V
Home Financials for this Owner
Home Financials are based on the most recent Mortgage that was taken out on this home.
Original Mortgage
$185,250
Interest Rate
6.87%
Mortgage Type
Purchase Money Mortgage
Purchase Details
Closed on
May 9, 2003
Sold by
Sigward Darlene F and Sigward Misty D
Bought by
Rickard Christopher D
Home Financials for this Owner
Home Financials are based on the most recent Mortgage that was taken out on this home.
Original Mortgage
$86,369
Interest Rate
5.77%
Mortgage Type
Purchase Money Mortgage
Purchase Details
Closed on
Mar 12, 1997
Sold by
Halbrook John A and Halbrook Benita K
Bought by
Rickard Christopher D
Home Financials for this Owner
Home Financials are based on the most recent Mortgage that was taken out on this home.
Original Mortgage
$102,250
Interest Rate
7.74%
Mortgage Type
FHA
Similar Homes in Fort Collins, CO
Create a Home Valuation Report for This Property
The Home Valuation Report is an in-depth analysis detailing your home's value as well as a comparison with similar homes in the area
Home Values in the Area
Average Home Value in this Area
Purchase History
| Date | Type | Sale Price | Title Company |
|---|---|---|---|
| Warranty Deed | $590,000 | Land Title | |
| Special Warranty Deed | $465,000 | None Listed On Document | |
| Warranty Deed | $420,000 | None Listed On Document | |
| Warranty Deed | $195,000 | Stewart Title Of Larimer Cou | |
| Warranty Deed | $85,500 | -- | |
| Warranty Deed | $114,900 | -- |
Source: Public Records
Mortgage History
| Date | Status | Loan Amount | Loan Type |
|---|---|---|---|
| Open | $504,000 | New Conventional | |
| Previous Owner | $420,000 | Construction | |
| Previous Owner | $418,500 | New Conventional | |
| Previous Owner | $171,600 | New Conventional | |
| Previous Owner | $21,450 | Credit Line Revolving | |
| Previous Owner | $185,250 | Purchase Money Mortgage | |
| Previous Owner | $86,369 | Purchase Money Mortgage | |
| Previous Owner | $127,000 | Unknown | |
| Previous Owner | $126,400 | Unknown | |
| Previous Owner | $102,250 | FHA |
Source: Public Records
Property History
| Date | Event | Price | Change | Sq Ft Price |
|---|---|---|---|---|
| 05/19/2025 05/19/25 | Sold | $590,000 | -1.7% | $305 / Sq Ft |
| 04/03/2025 04/03/25 | For Sale | $600,000 | +42.9% | $311 / Sq Ft |
| 05/31/2023 05/31/23 | Sold | $420,000 | -12.5% | $174 / Sq Ft |
| 04/18/2023 04/18/23 | Pending | -- | -- | -- |
| 04/08/2023 04/08/23 | For Sale | $480,000 | 0.0% | $199 / Sq Ft |
| 04/01/2023 04/01/23 | Pending | -- | -- | -- |
| 03/28/2023 03/28/23 | For Sale | $480,000 | -- | $199 / Sq Ft |
Source: IRES MLS
Tax History Compared to Growth
Tax History
| Year | Tax Paid | Tax Assessment Tax Assessment Total Assessment is a certain percentage of the fair market value that is determined by local assessors to be the total taxable value of land and additions on the property. | Land | Improvement |
|---|---|---|---|---|
| 2025 | $3,027 | $35,235 | $2,680 | $32,555 |
| 2024 | $2,880 | $35,235 | $2,680 | $32,555 |
| 2022 | $2,365 | $25,041 | $2,780 | $22,261 |
| 2021 | $2,389 | $25,761 | $2,860 | $22,901 |
| 2020 | $2,545 | $27,199 | $2,860 | $24,339 |
| 2019 | $2,556 | $27,199 | $2,860 | $24,339 |
| 2018 | $1,993 | $21,866 | $2,880 | $18,986 |
| 2017 | $1,986 | $21,866 | $2,880 | $18,986 |
| 2016 | $1,718 | $18,817 | $3,184 | $15,633 |
| 2015 | $1,705 | $18,810 | $3,180 | $15,630 |
| 2014 | $1,488 | $16,310 | $3,180 | $13,130 |
Source: Public Records
Agents Affiliated with this Home
-
M
Seller's Agent in 2025
Makaela Stevens
LoKation
-
A
Buyer's Agent in 2025
Anoushir Mansouri
Group Mulberry
-
P
Seller's Agent in 2023
Perry McCormac
McCormac Real Estate
-
M
Buyer's Agent in 2023
Michael Jensen
Fort Collins Real Estate, LLC
Map
Source: IRES MLS
MLS Number: 984332
APN: 97272-10-033
Nearby Homes
- 2813 Claremont Dr
- 2706 Dunbar Ave
- 2109 W Drake Rd
- 2738 Bradford Square
- 1419 Glen Haven Dr
- 2918 Silverplume Dr Unit C1
- 2828 Silverplume Dr Unit S4
- 2828 Silverplume Dr Unit 4
- 1601 W Swallow Rd Unit E
- 1601 W Swallow Rd
- 1531 W Swallow Rd Unit 25
- 2420 Sheffield Cir E
- 1731 Dora St
- 2800 S Taft Hill Rd
- 2607 S Taft Hill Rd
- 1231 W Swallow Rd Unit 323
- 1231 W Swallow Rd Unit 314
- 2016 Manchester Dr
- 3014 Broadwing Rd
- 2025 Cheshire St
