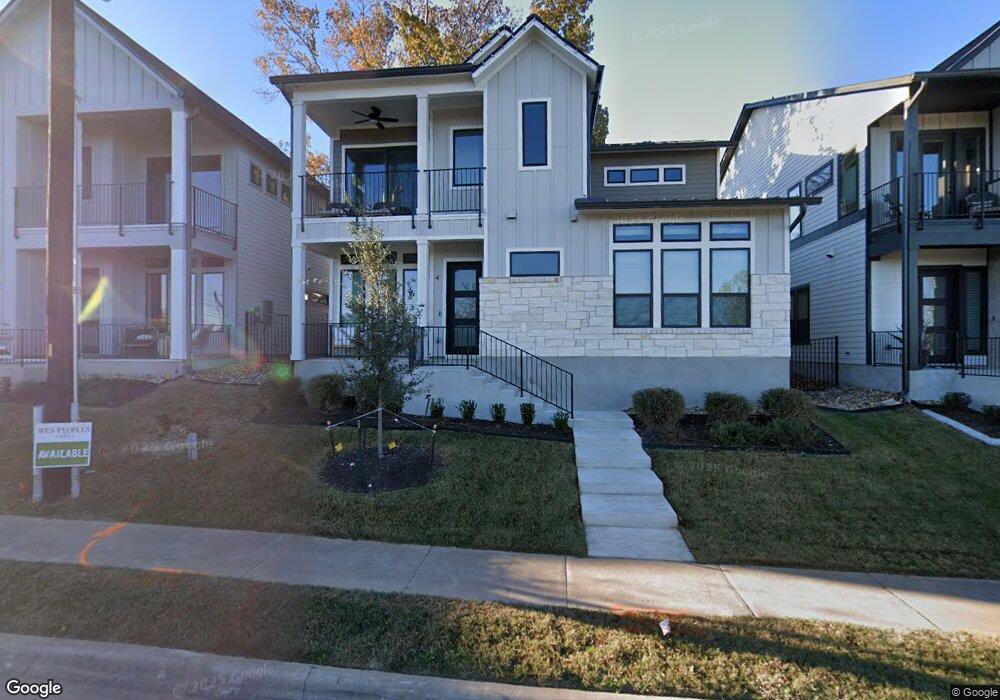2707 Dulce Ln Unit 15 Austin, TX 78704
Galindo NeighborhoodEstimated Value: $762,035 - $784,000
3
Beds
3
Baths
1,709
Sq Ft
$453/Sq Ft
Est. Value
About This Home
This home is located at 2707 Dulce Ln Unit 15, Austin, TX 78704 and is currently estimated at $773,509, approximately $452 per square foot. 2707 Dulce Ln Unit 15 is a home located in Travis County with nearby schools including Dawson Elementary School, Travis Heights Elementary School, and St. Ignatius Martyr School.
Ownership History
Date
Name
Owned For
Owner Type
Purchase Details
Closed on
Dec 19, 2022
Sold by
404 West Alpine Llc
Bought by
Wjp Cumberland Condos Llc
Current Estimated Value
Create a Home Valuation Report for This Property
The Home Valuation Report is an in-depth analysis detailing your home's value as well as a comparison with similar homes in the area
Home Values in the Area
Average Home Value in this Area
Purchase History
| Date | Buyer | Sale Price | Title Company |
|---|---|---|---|
| Wjp Cumberland Condos Llc | -- | Stewart Title |
Source: Public Records
Tax History Compared to Growth
Tax History
| Year | Tax Paid | Tax Assessment Tax Assessment Total Assessment is a certain percentage of the fair market value that is determined by local assessors to be the total taxable value of land and additions on the property. | Land | Improvement |
|---|---|---|---|---|
| 2025 | $13,937 | $697,029 | $123,779 | $573,250 |
| 2023 | $2,239 | $123,779 | $123,779 | $0 |
| 2022 | $611 | $30,945 | $30,945 | $0 |
Source: Public Records
Map
Nearby Homes
- 2724 Treble Ln Unit 324
- 2707 Dulce Ln Unit 14
- 2707 Dulce Ln Unit 7
- 2733 Dulce Ln Unit 602
- 2805 S 5th St
- 2800 S 4th St Unit 1
- 2609 S 5th St
- 2809 S 5th St Unit 4
- 2520 S 6th St
- 3007 Garden Villa Ln
- 3007 S 4th St
- 3100 S 5th St Unit 1
- 2503 S 4th St
- 2702 S 2nd St Unit 1-A & 2-B
- 3105 Ray Wood Dr
- 2423 S 5th St
- 2804 S 1st St Unit 2107
- 2815 Corbin Ln
- 2421 S 5th St
- 703 Herndon Ln
- 2707 Dulce Ln Unit 13
- 2707 Dulce Ln Unit 6
- 2707 Dulce Ln Unit 9
- 2707 Dulce Ln Unit 4
- 2707 Dulce Ln Unit 1
- 2707 Dulce Ln Unit 3
- 2707 Dulce Ln Unit 17
- 2721 Dulce Ln Unit 131
- 2721 Dulce Ln Unit 101
- 2721 Dulce Ln Unit 123
- 2721 Dulce Ln Unit 133
- 2721 Dulce Ln Unit 134
- 2721 Dulce Ln Unit 124
- 2721 Dulce Ln Unit 122
- 2708 S 5th St Unit A
- 2708 S 5th St
- 2728 Treble Ln Unit 424
- 2728 Treble Ln Unit 434
- 2728 Treble Ln Unit 401
- 2728 Treble Ln Unit 421
