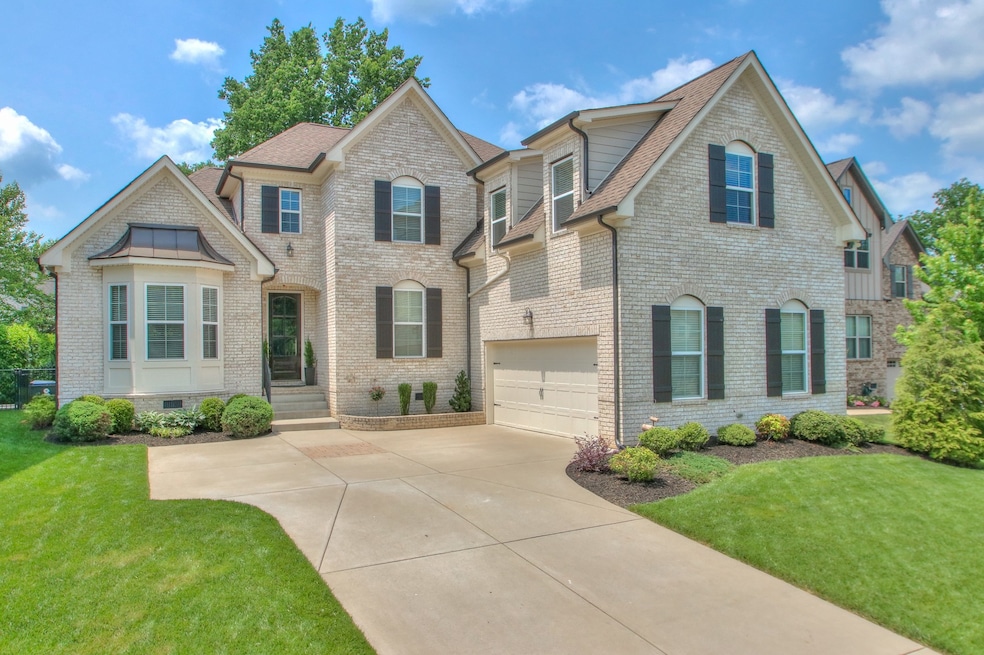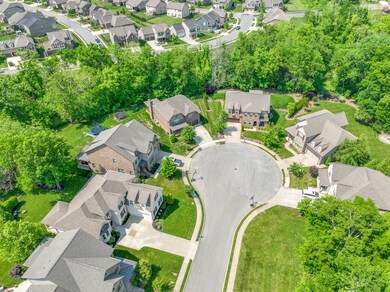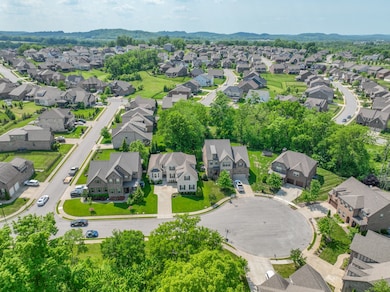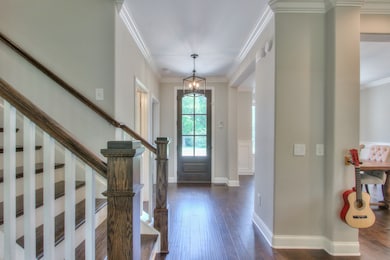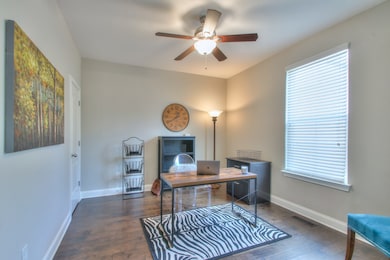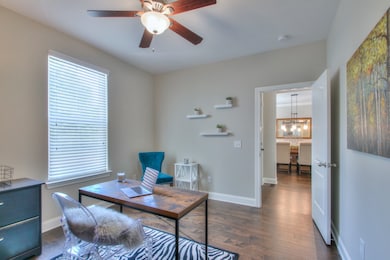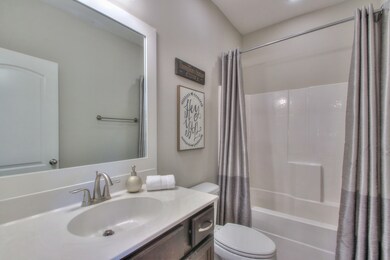
2707 Dunstan Place Dr Thompsons Station, TN 37179
Estimated Value: $887,592 - $976,000
Highlights
- Contemporary Architecture
- Wood Flooring
- Separate Formal Living Room
- Thompson's Station Middle School Rated A
- 1 Fireplace
- Community Pool
About This Home
As of July 2022Open House CANCELLED. Captivatingly tucked into a cul-de-sac in highly desired Canterbury, this bright, open floor plan seamlessly connects Formal Dining to Kitchen & Living Area & leads directly to an inviting covered Patio & Fully Fenced Backyard. The Chef’s Kitchen is ideal for gatherings & features Double Ovens, a 5-Burner Gas Range, Pantry & 8x5 Island w/additional cabinet storage. The spacious Main Level Owner's Suite w/sitting area adjoins a spa like Bath w/double vanity, soaking tub & walk-thru double shower. Additional Guest Bedroom/Office & Full Bath on Main Level. The Upper-Level features 2 additional large Bedrooms, a spacious Bonus Room + a Craft Room & Full Bath. The lush Backyard is private, landscaped w/mature trees & irrigation & gas grill hookup.
Last Agent to Sell the Property
Zach Taylor Real Estate License #322592 Listed on: 05/14/2022

Home Details
Home Type
- Single Family
Est. Annual Taxes
- $2,660
Year Built
- Built in 2015
Lot Details
- 10,019 Sq Ft Lot
- Lot Dimensions are 65.9 x 152.5
- Back Yard Fenced
- Level Lot
HOA Fees
- $85 Monthly HOA Fees
Parking
- 2 Car Attached Garage
- Garage Door Opener
Home Design
- Contemporary Architecture
- Brick Exterior Construction
- Shingle Roof
Interior Spaces
- 3,422 Sq Ft Home
- Property has 2 Levels
- 1 Fireplace
- Separate Formal Living Room
- Crawl Space
Kitchen
- Dishwasher
- Disposal
Flooring
- Wood
- Carpet
- Tile
Bedrooms and Bathrooms
- 4 Bedrooms | 2 Main Level Bedrooms
- Walk-In Closet
- 3 Full Bathrooms
Schools
- Thompsons Station Elementary School
- Thompsons Station Middle School
- Independence High School
Utilities
- Cooling Available
- Central Heating
- Floor Furnace
- Heat Pump System
- Underground Utilities
Additional Features
- Smart Irrigation
- Covered patio or porch
Listing and Financial Details
- Assessor Parcel Number 094145B G 01700 00011145B
Community Details
Overview
- $175 One-Time Secondary Association Fee
- Association fees include recreation facilities, trash
- Fields Of Canterbury Sec 8 Subdivision
Recreation
- Community Playground
- Community Pool
Ownership History
Purchase Details
Home Financials for this Owner
Home Financials are based on the most recent Mortgage that was taken out on this home.Purchase Details
Home Financials for this Owner
Home Financials are based on the most recent Mortgage that was taken out on this home.Purchase Details
Home Financials for this Owner
Home Financials are based on the most recent Mortgage that was taken out on this home.Similar Homes in the area
Home Values in the Area
Average Home Value in this Area
Purchase History
| Date | Buyer | Sale Price | Title Company |
|---|---|---|---|
| Cameron Jeffrey L | $947,500 | Foundation Title & Escrow | |
| Keenedy Stacye | $429,900 | Land Title South Inc | |
| Celebration Homes Llc | $75,161 | Stewart Title Company |
Mortgage History
| Date | Status | Borrower | Loan Amount |
|---|---|---|---|
| Previous Owner | Kennedy Stacy | $265,000 | |
| Previous Owner | Kennedy Stacy | $373,695 | |
| Previous Owner | Kennedy Stacy | $389,000 | |
| Previous Owner | Keenedy Stacye | $422,112 | |
| Previous Owner | Celebration Homes Llc | $338,000 |
Property History
| Date | Event | Price | Change | Sq Ft Price |
|---|---|---|---|---|
| 07/13/2022 07/13/22 | Sold | $947,500 | +2.4% | $277 / Sq Ft |
| 05/21/2022 05/21/22 | Pending | -- | -- | -- |
| 05/20/2022 05/20/22 | For Sale | $925,000 | -- | $270 / Sq Ft |
Tax History Compared to Growth
Tax History
| Year | Tax Paid | Tax Assessment Tax Assessment Total Assessment is a certain percentage of the fair market value that is determined by local assessors to be the total taxable value of land and additions on the property. | Land | Improvement |
|---|---|---|---|---|
| 2024 | $2,660 | $134,150 | $18,750 | $115,400 |
| 2023 | $2,660 | $134,150 | $18,750 | $115,400 |
| 2022 | $2,660 | $134,150 | $18,750 | $115,400 |
| 2021 | $2,660 | $134,150 | $18,750 | $115,400 |
| 2020 | $2,488 | $107,100 | $17,500 | $89,600 |
| 2019 | $2,488 | $107,100 | $17,500 | $89,600 |
| 2018 | $2,413 | $107,100 | $17,500 | $89,600 |
| 2017 | $2,391 | $107,100 | $17,500 | $89,600 |
| 2016 | $0 | $48,225 | $17,500 | $30,725 |
| 2015 | -- | $15,000 | $15,000 | $0 |
| 2014 | -- | $0 | $0 | $0 |
Agents Affiliated with this Home
-
Rodney Kennedy

Seller's Agent in 2022
Rodney Kennedy
Zach Taylor Real Estate
(615) 417-9257
1 in this area
12 Total Sales
-
Suzy Roholt

Seller Co-Listing Agent in 2022
Suzy Roholt
Keller Williams Realty Nashville/Franklin
(615) 319-6810
4 in this area
40 Total Sales
-
Julia Jackson

Buyer's Agent in 2022
Julia Jackson
Zeitlin Sothebys International Realty
(615) 218-4219
1 in this area
34 Total Sales
Map
Source: Realtracs
MLS Number: 2386512
APN: 145B-G-017.00
- 3030 Callaway Park Place
- 2203 Chaucer Park Ln
- 2816 Chatham Place Ct
- 2183 Chaucer Park Ln
- 2661 Bramblewood Ln
- 3218 Arundel Ln
- 3229 Arundel Ln
- 3206 Arundel Ln
- 2660 Bramblewood Ln
- 2674 Bramblewood Ln
- 3536 Burgate Trail
- 3500 Burgate Trail
- 3306 Sassafras Ln
- 3298 Sassafras Ln
- 3319 Sassafras Ln
- 3065 Inman Dr
- 3025 Inman Dr
- 3290 Sassafras Ln
- 3286 Sassafras Ln
- 2754 Critz Ln
- 2707 Dunstan Place Dr
- 2707 Dunstan Place Dr
- 2707 Dunstan Place Dr
- 2512 Waldorf Ln
- 2512 Waldorf Ln
- 2711 Dunstan Place Dr
- 2711 Dunstan Pl Dr (816)
- 2508 Waldorf Ln
- 2715 Dunstan Place Dr
- 2504 Waldorf Ln
- 2699 Dunstan Place Dr
- 2504 Waldorf Ln
- 2699 Dunstan Place Dr
- 2720 Dunstan Place Dr
- 2712 Dunstan Place Dr
- 2716 Dunstan Place Dr
- 2716 Dunstan Place Dr
- 2509 Waldorf Ln
- 2509 Waldorf Ln
- 2695 Dunstan Place Drive (1016)
